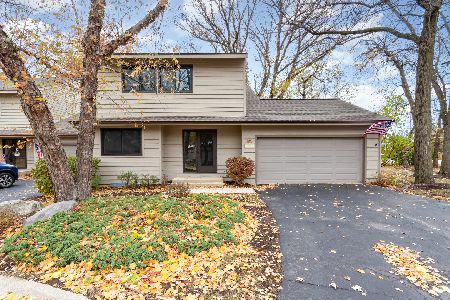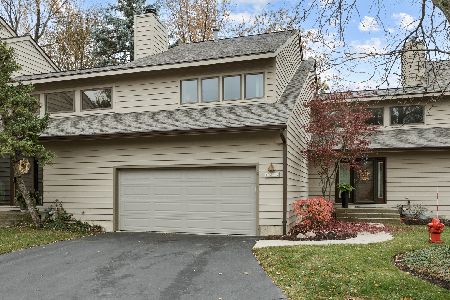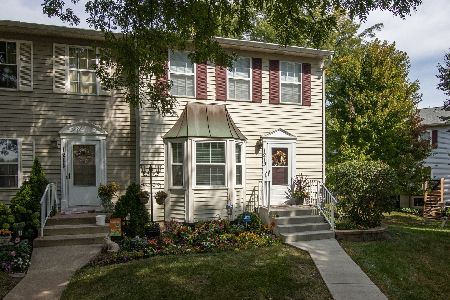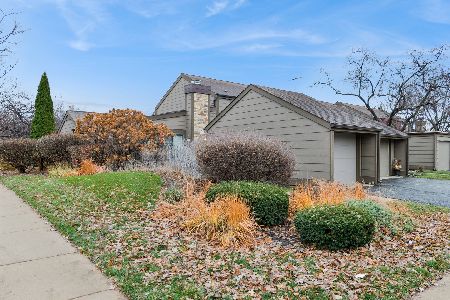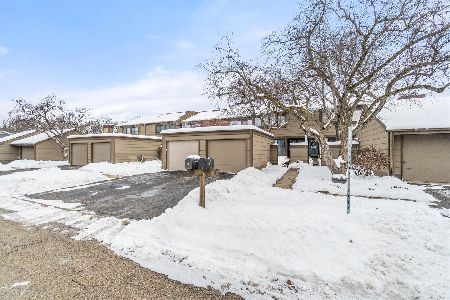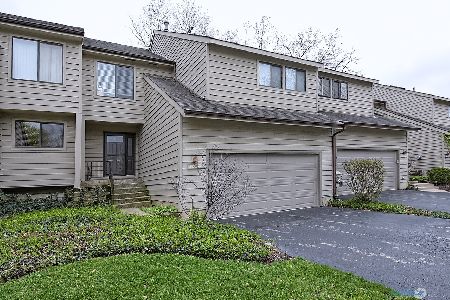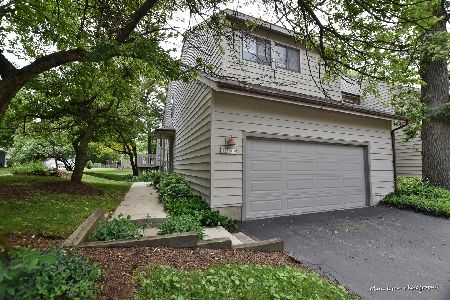1504 Kirkwood Drive, Geneva, Illinois 60134
$395,000
|
Sold
|
|
| Status: | Closed |
| Sqft: | 2,056 |
| Cost/Sqft: | $192 |
| Beds: | 3 |
| Baths: | 3 |
| Year Built: | 1988 |
| Property Taxes: | $7,566 |
| Days On Market: | 239 |
| Lot Size: | 0,00 |
Description
This beautiful townhome offers one of the more unique floor plans that Kirkwood has to offer. The main level, planked with hardwood floors, offers an inviting foyer, living room, kitchen and vaulted-ceiling dining room with a stunning 3-sided fireplace viewable from all rooms. Imagine mornings, sipping coffee with natural light pouring in through the large windows, or sitting next to the fireplace and enjoying a glass of wine in the evenings. Easy access to the deck from the dining room allows for convenient outdoor entertainment, with built-in privacy provided by the mature trees. The kitchen offers granite countertops, marble backsplash, stainless steel appliances (newer oven- 2021, newer microwave- 2022) and an island perfect for entertaining or extra seating. The 2nd level features the serene primary suite with natural light filling the full bath from the newly added skylights (2023) and plentiful closet storage from the California Closets system. The 3rd level offers 2 additional bedrooms; one with gleaming hardwood floors (2017), large windows and a generous-sized closet with a moveable shelving system. The other bedroom is spacious and stuns with a vaulted ceiling and a huge walk-in California Closet. The hallway provides a convenient laundry room (new washing machine- 2025) and full bath with gorgeous travertine tile, new vanity, large built-in linen closet and MORE natural light from the skylights. Moving down from the main level provides access to the oversized 2-car garage (featuring plenty of side and overhead storage space) and then access to the finished, look-out basement level, providing yet another awesome space for entertaining, workout, office, playroom and more. Attention to detail is not lacking in this meticulously maintained home. Kirkwood offers a club house, pool, pickle ball and tennis courts. There is also easy access to I-88, Randall Road, and the Illinois Prairie Path - Geneva Spur. This is a great location and close to downtown Geneva/St. Charles, shopping, restaurants, and close to Harrison Street Elementary School. Home sweet home!
Property Specifics
| Condos/Townhomes | |
| 3 | |
| — | |
| 1988 | |
| — | |
| — | |
| No | |
| — |
| Kane | |
| Kirkwood | |
| 328 / Monthly | |
| — | |
| — | |
| — | |
| 12329688 | |
| 1201311028 |
Nearby Schools
| NAME: | DISTRICT: | DISTANCE: | |
|---|---|---|---|
|
Grade School
Harrison Street Elementary Schoo |
304 | — | |
|
Middle School
Geneva Middle School |
304 | Not in DB | |
|
High School
Geneva Community High School |
304 | Not in DB | |
Property History
| DATE: | EVENT: | PRICE: | SOURCE: |
|---|---|---|---|
| 14 Nov, 2013 | Sold | $231,000 | MRED MLS |
| 17 Sep, 2013 | Under contract | $242,500 | MRED MLS |
| 23 Aug, 2013 | Listed for sale | $242,500 | MRED MLS |
| 16 Jun, 2025 | Sold | $395,000 | MRED MLS |
| 4 May, 2025 | Under contract | $395,000 | MRED MLS |
| 24 Apr, 2025 | Listed for sale | $395,000 | MRED MLS |

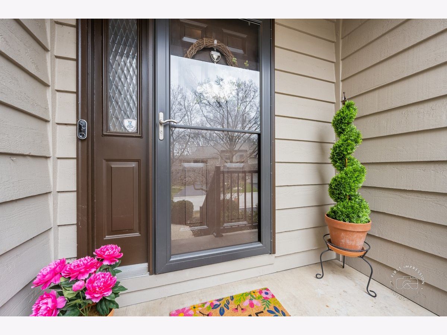
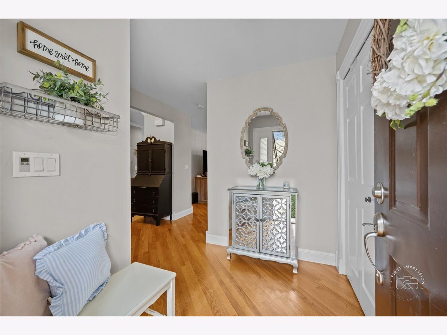
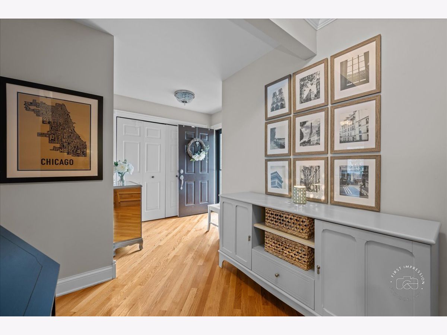



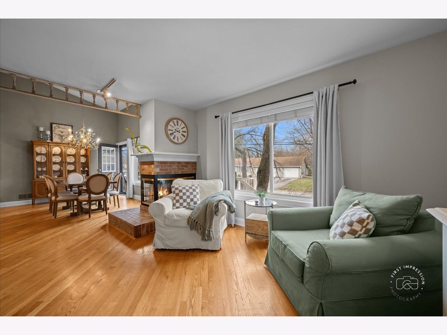
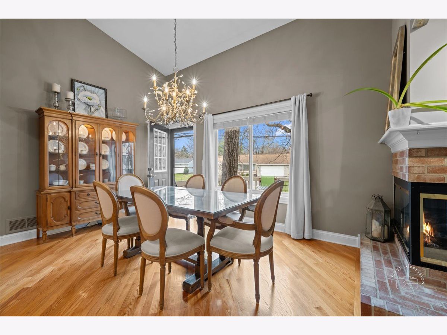
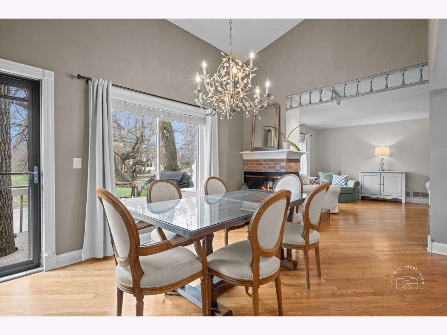

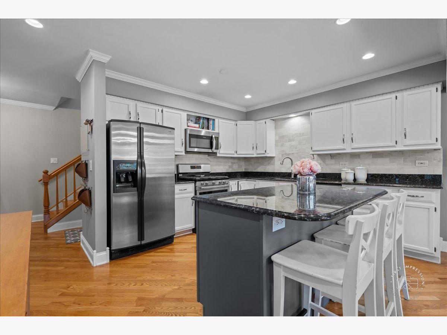
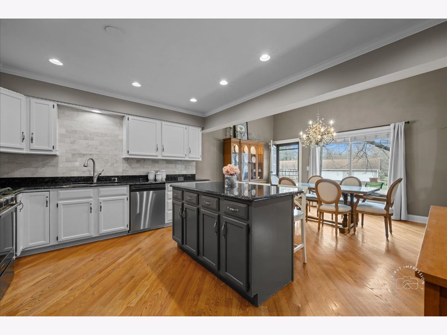


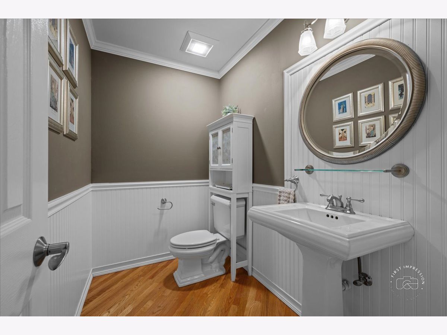
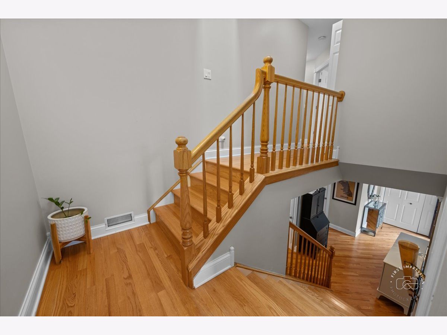
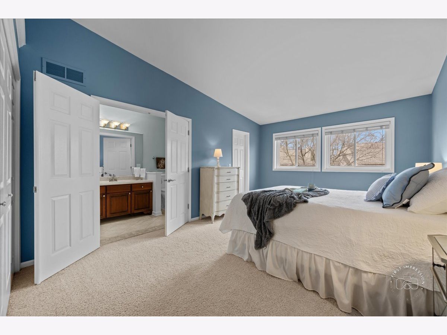

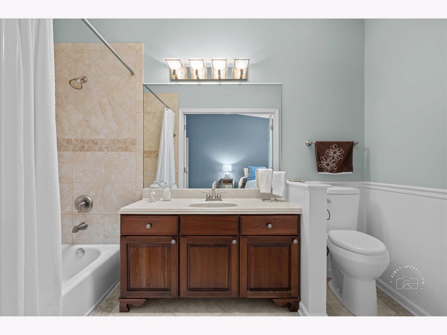
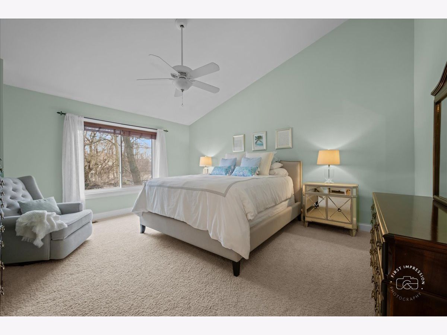
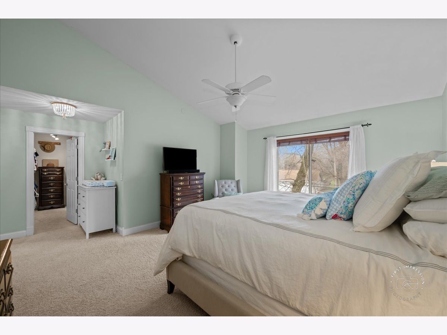
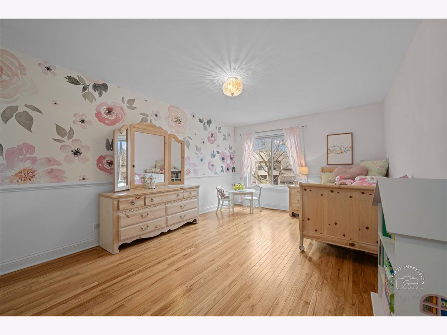
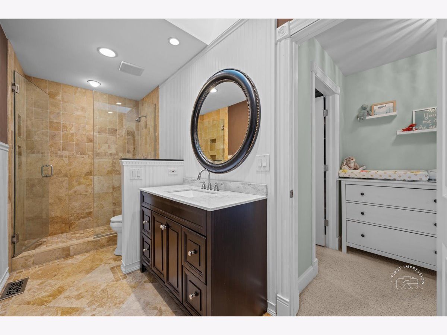
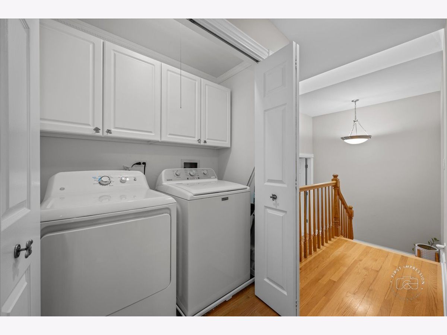
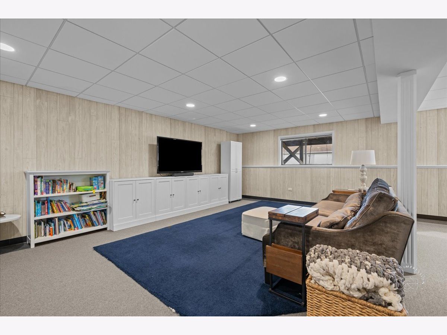
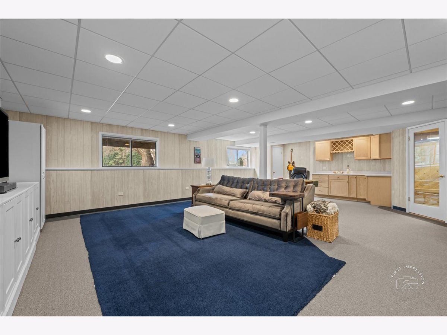
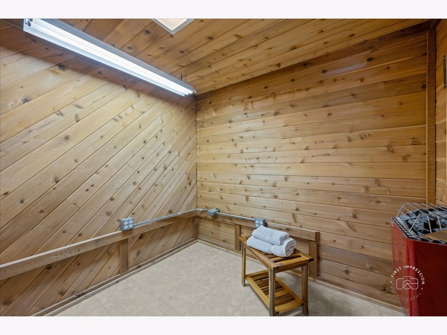
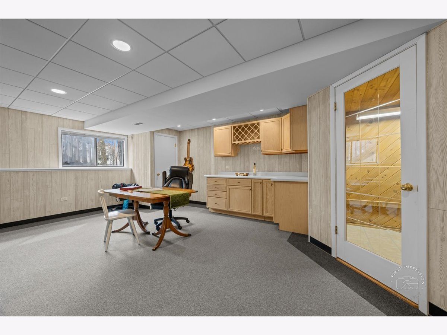


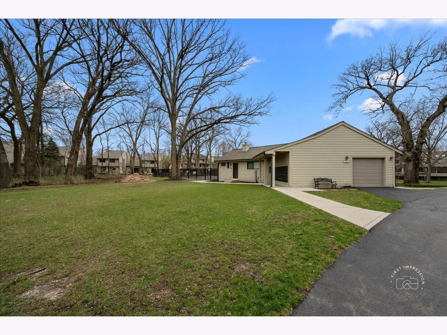
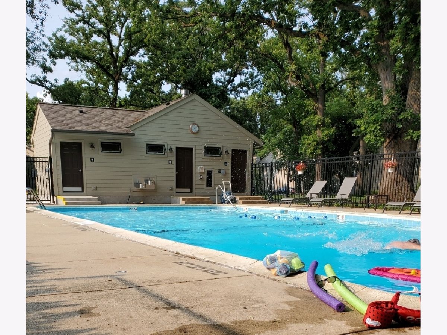



Room Specifics
Total Bedrooms: 3
Bedrooms Above Ground: 3
Bedrooms Below Ground: 0
Dimensions: —
Floor Type: —
Dimensions: —
Floor Type: —
Full Bathrooms: 3
Bathroom Amenities: Full Body Spray Shower
Bathroom in Basement: 0
Rooms: —
Basement Description: —
Other Specifics
| 2 | |
| — | |
| — | |
| — | |
| — | |
| 22X88X30X81 | |
| — | |
| — | |
| — | |
| — | |
| Not in DB | |
| — | |
| — | |
| — | |
| — |
Tax History
| Year | Property Taxes |
|---|---|
| 2013 | $6,248 |
| 2025 | $7,566 |
Contact Agent
Nearby Similar Homes
Nearby Sold Comparables
Contact Agent
Listing Provided By
Baird & Warner Fox Valley - Geneva

