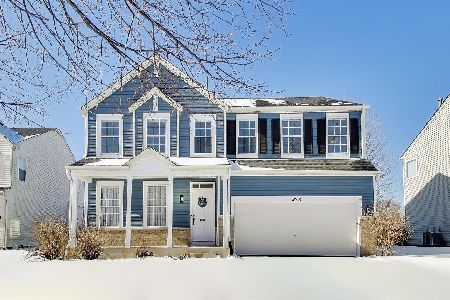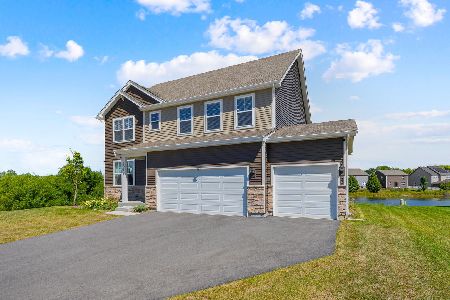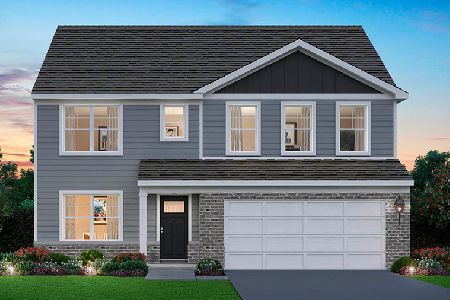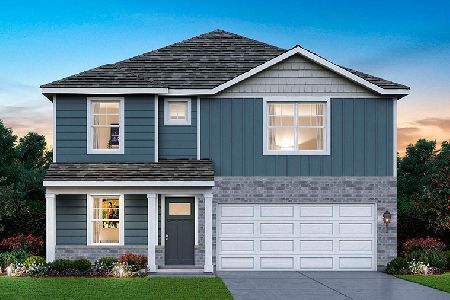1504 Legacy Pointe Boulevard, Joliet, Illinois 60431
$210,000
|
Sold
|
|
| Status: | Closed |
| Sqft: | 2,300 |
| Cost/Sqft: | $93 |
| Beds: | 4 |
| Baths: | 3 |
| Year Built: | 2005 |
| Property Taxes: | $5,547 |
| Days On Market: | 4349 |
| Lot Size: | 0,18 |
Description
Well Maintained -Neutral Colors throughout, 4 Bedroom, 2.1 Baths! Plus First Floor Den, Open Kit , Island, all appl Stay. Living Rm/Dining Rm Combo. Large Family Rm with Fireplace. SGD to Brick Paver Patio & Maint free Fence. Full unfin basement, ready to be finished. Two car garage, Close to Schools, Shopping and easy access to I55. Move in Ready! Priced to Sell!
Property Specifics
| Single Family | |
| — | |
| — | |
| 2005 | |
| Full | |
| — | |
| No | |
| 0.18 |
| Will | |
| — | |
| 150 / Quarterly | |
| Other | |
| Public | |
| Public Sewer | |
| 08556408 | |
| 05060620700500 |
Nearby Schools
| NAME: | DISTRICT: | DISTANCE: | |
|---|---|---|---|
|
Grade School
Troy Crossroads Elementary Schoo |
30C | — | |
|
Middle School
William B Orenic |
30C | Not in DB | |
Property History
| DATE: | EVENT: | PRICE: | SOURCE: |
|---|---|---|---|
| 2 May, 2014 | Sold | $210,000 | MRED MLS |
| 21 Mar, 2014 | Under contract | $215,000 | MRED MLS |
| 12 Mar, 2014 | Listed for sale | $215,000 | MRED MLS |
Room Specifics
Total Bedrooms: 4
Bedrooms Above Ground: 4
Bedrooms Below Ground: 0
Dimensions: —
Floor Type: Carpet
Dimensions: —
Floor Type: Carpet
Dimensions: —
Floor Type: Carpet
Full Bathrooms: 3
Bathroom Amenities: Separate Shower,Double Sink,Soaking Tub
Bathroom in Basement: 0
Rooms: Den
Basement Description: Unfinished
Other Specifics
| 2 | |
| Concrete Perimeter | |
| Asphalt | |
| Patio | |
| — | |
| 70X119 | |
| — | |
| Full | |
| Vaulted/Cathedral Ceilings, Second Floor Laundry | |
| Range, Microwave, Dishwasher, Refrigerator, Washer, Dryer | |
| Not in DB | |
| — | |
| — | |
| — | |
| Gas Log |
Tax History
| Year | Property Taxes |
|---|---|
| 2014 | $5,547 |
Contact Agent
Nearby Similar Homes
Nearby Sold Comparables
Contact Agent
Listing Provided By
john greene Realtor











