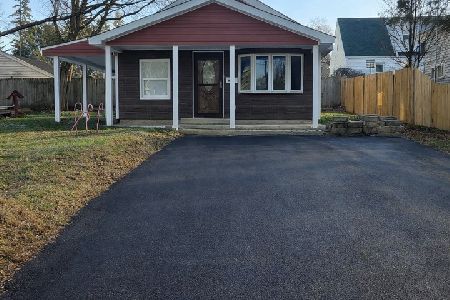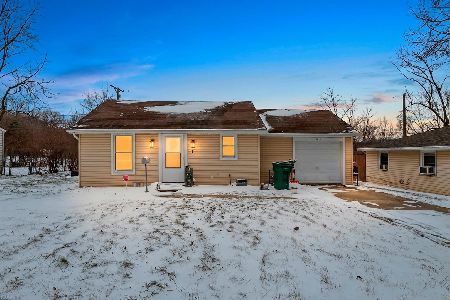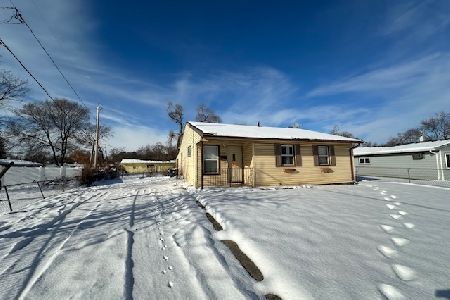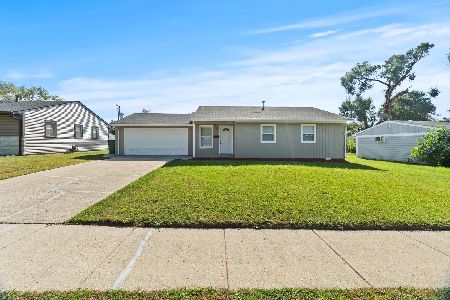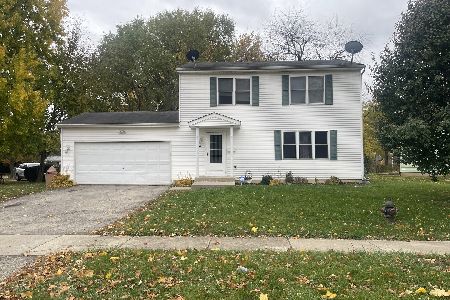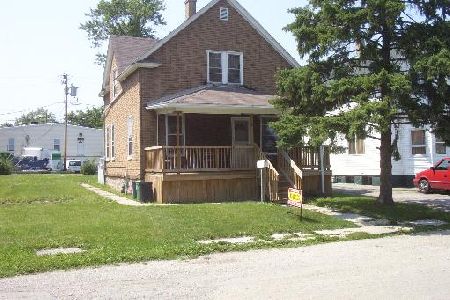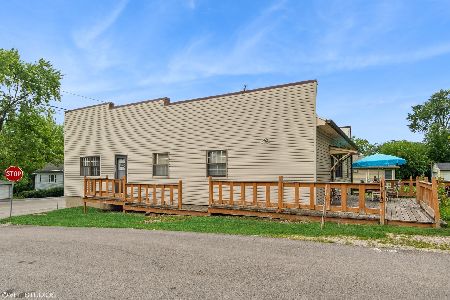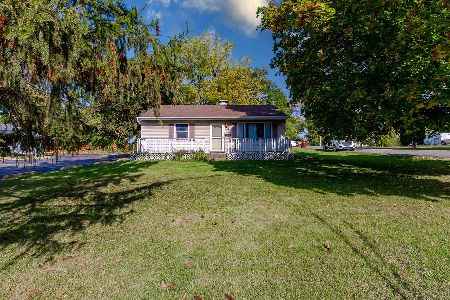1504 Maple Road, Joliet, Illinois 60432
$229,808
|
Sold
|
|
| Status: | Closed |
| Sqft: | 2,386 |
| Cost/Sqft: | $94 |
| Beds: | 3 |
| Baths: | 2 |
| Year Built: | 1950 |
| Property Taxes: | $3,719 |
| Days On Market: | 1738 |
| Lot Size: | 1,00 |
Description
TERRIFIC Walk-Out Ranch on a Beautiful 1 Acre Lot!! Nestled away with lots of mature trees around, this home offers so much! Enter in as you are greeted by a large living room with pellet stove brick fireplace and dining room. 2 big bedrooms and full bath upstairs. Upstairs laundry was converted from a 3rd bedroom that can be converted back by a new owner. Large kitchen with tile backsplash and plenty of cabinets. Full finished basement with related living setup boasting a full 2nd kitchen with pantry, 2nd laundry room, 2nd full bath, huge family room, bedroom with walk-in closet, work room, plenty of storage, and exterior access! Step outside through the basement via the large temperature controlled greenhouse to the expansive backyard. Backyard boasts an open area with storage shed, NEW deck (2020), NEW Well (2017), NEW Septic tank (2016) that was just cleaned out (Feb 2021), NEW windows throughout (2020), and NEW Roof (2016)! NEW heat exchange for furnace, NEW toilet upstairs, NEW flooring in upstairs bedrooms, Reverse Osmosis system installed, and so much more!! Such a great opportunity, don't pass up! Home to be sold as is; cash and conventional offers only.
Property Specifics
| Single Family | |
| — | |
| Walk-Out Ranch | |
| 1950 | |
| Full,Walkout | |
| — | |
| No | |
| 1 |
| Will | |
| — | |
| 0 / Not Applicable | |
| None | |
| Private Well | |
| Septic-Private | |
| 11051470 | |
| 3007024170050000 |
Property History
| DATE: | EVENT: | PRICE: | SOURCE: |
|---|---|---|---|
| 28 May, 2021 | Sold | $229,808 | MRED MLS |
| 17 Apr, 2021 | Under contract | $224,808 | MRED MLS |
| 13 Apr, 2021 | Listed for sale | $224,808 | MRED MLS |
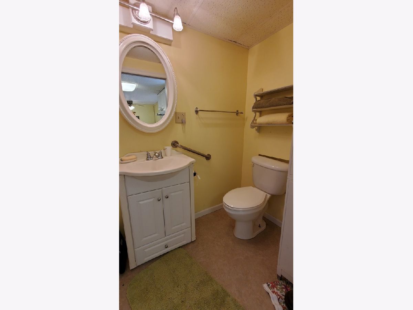
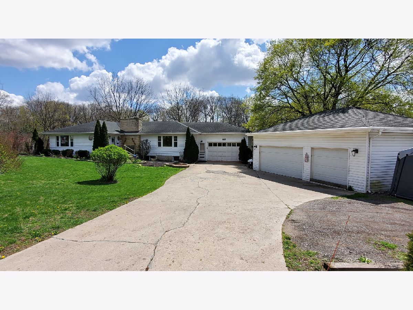
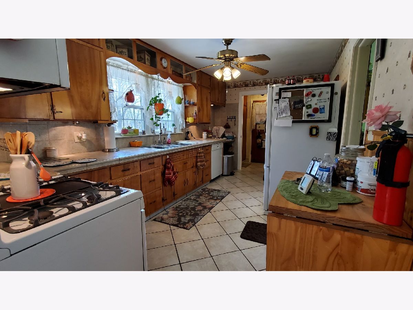
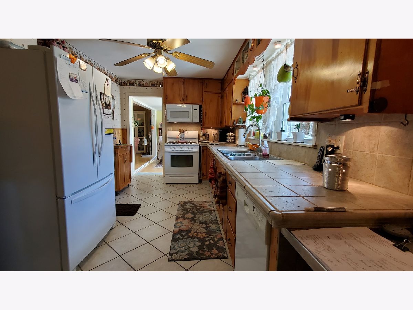
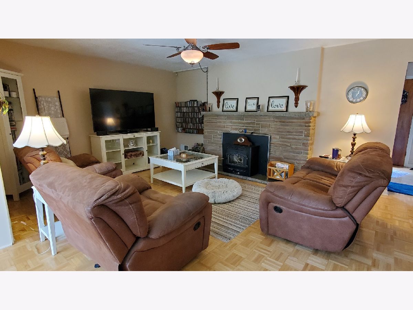
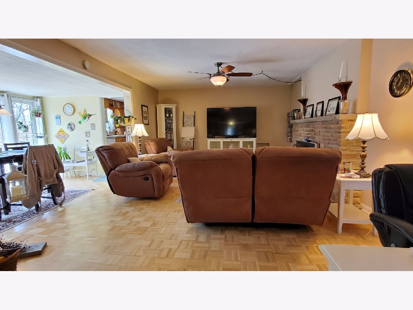
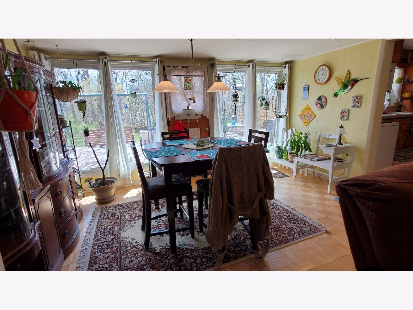
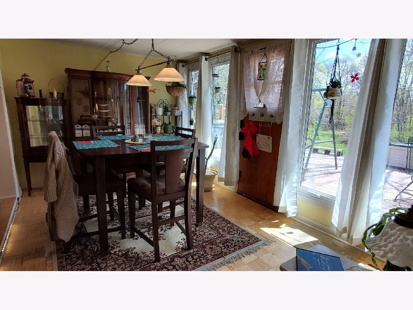
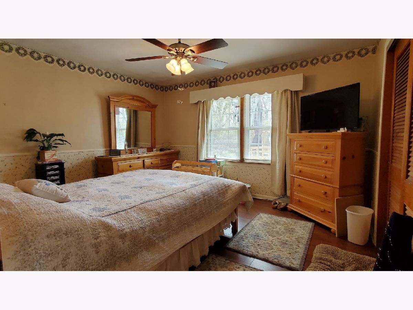
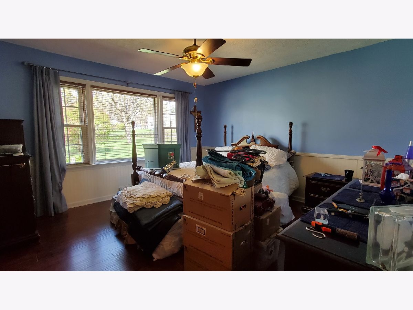
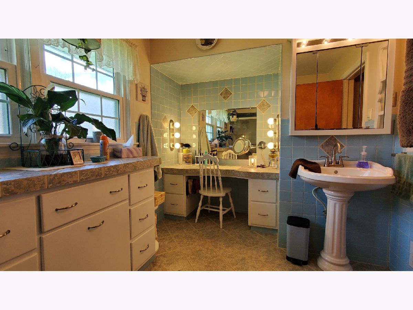
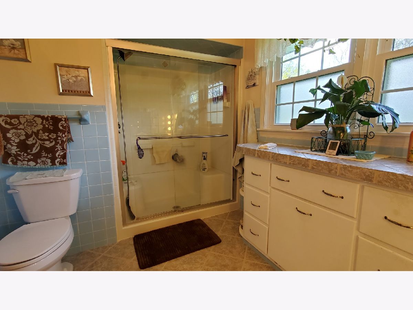
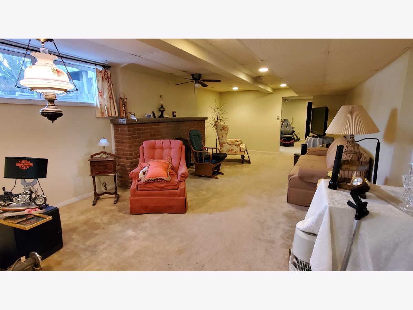
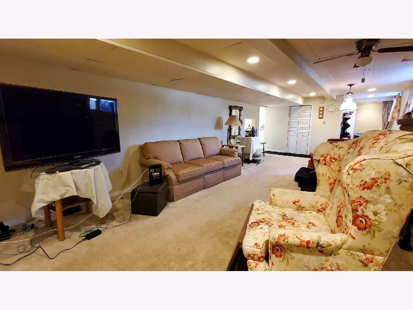
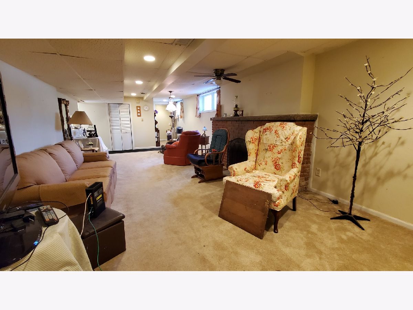
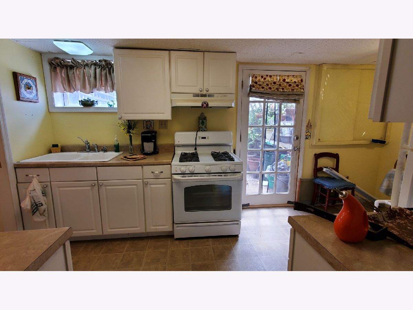
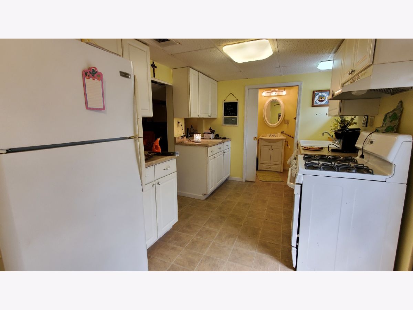
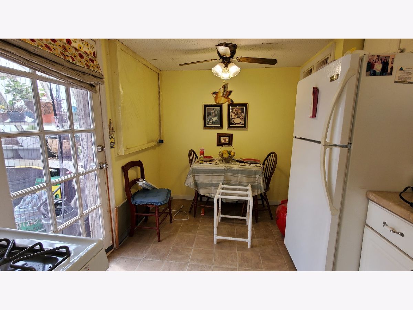
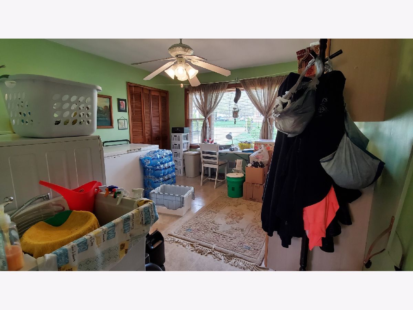
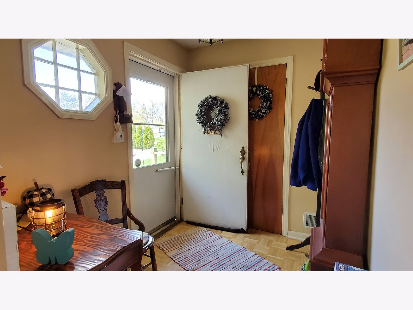
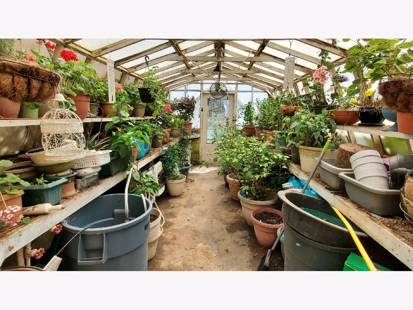
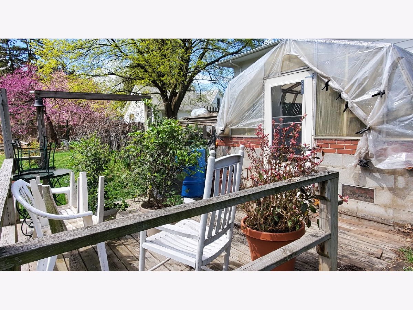
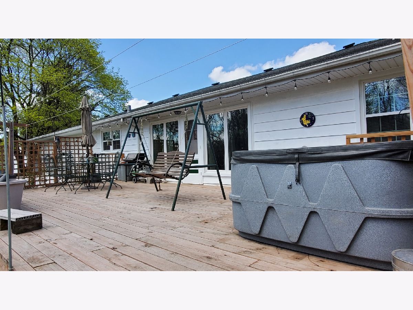
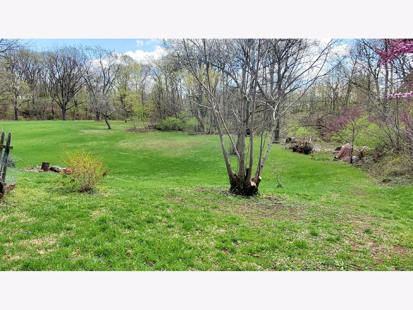
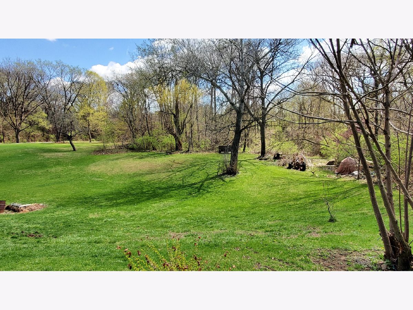
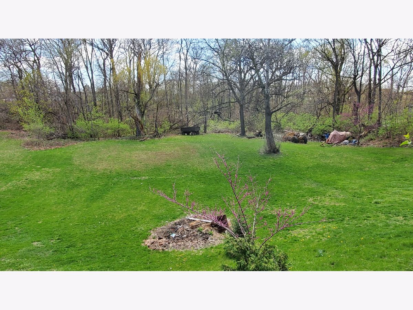
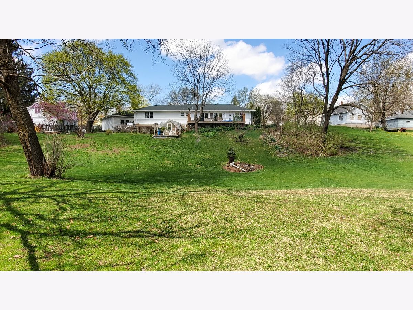
Room Specifics
Total Bedrooms: 3
Bedrooms Above Ground: 3
Bedrooms Below Ground: 0
Dimensions: —
Floor Type: Wood Laminate
Dimensions: —
Floor Type: Carpet
Full Bathrooms: 2
Bathroom Amenities: —
Bathroom in Basement: 1
Rooms: Workshop,Kitchen,Foyer,Utility Room-Lower Level,Storage
Basement Description: Finished,Exterior Access
Other Specifics
| 5 | |
| Block | |
| Concrete | |
| Deck, Storms/Screens | |
| — | |
| 132 X 354 X 130 X 307 | |
| — | |
| None | |
| — | |
| Range, Microwave, Dishwasher, Refrigerator, Washer, Dryer, Water Purifier, Water Softener Owned | |
| Not in DB | |
| — | |
| — | |
| — | |
| Wood Burning |
Tax History
| Year | Property Taxes |
|---|---|
| 2021 | $3,719 |
Contact Agent
Nearby Similar Homes
Nearby Sold Comparables
Contact Agent
Listing Provided By
Century 21 Pride Realty

