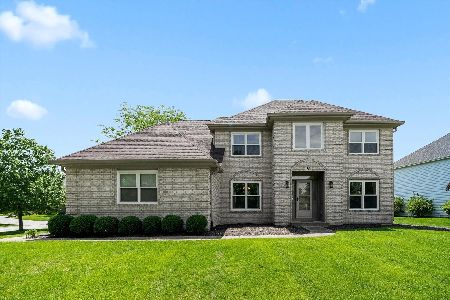1504 Orwell Road, Naperville, Illinois 60564
$645,000
|
Sold
|
|
| Status: | Closed |
| Sqft: | 3,000 |
| Cost/Sqft: | $207 |
| Beds: | 4 |
| Baths: | 3 |
| Year Built: | 1994 |
| Property Taxes: | $11,484 |
| Days On Market: | 1055 |
| Lot Size: | 0,35 |
Description
Multiple offers received -- BEST & FINAL DUE BY 7:00PM on MARCH 5th. Fantastic Location IN ASHBURY! Updated North-facing brick front home on 1/3 acre lot in Ashbury pool/clubhouse community. Bright and open floor plan! Dramatic 2-story foyer. Vaulted family room w/skylights. Updated kitchen offers granite, SS appliances, tile backsplash, oversized breakfast bar, recessed lighting & large pantry. Vaulted sun/breakfast room w/skylights leads to deck. Master Bedroom suite features two walk-in closets + private bathroom ensuite with dual vanity. Side-load garage. Award winning Patterson Elementary is just 8 houses away! What does the seller love? "The breakfast room is my favorite -- I call it the sunroom because it has abundant sunshine that helps save on electricity and gas all year. Home has ceiling fans in every bedroom, the den, and the sunroom, which saves money on utilities too! I like the size of all the rooms in the home, and the built-in bookshelves and file cabinets in the Den. Ashbury is a very safe neighborhood, kids can walk to school by themselves. The Ashbury Clubhouse is about 10 minutes walk from the home, the best place for summer: the pool. The clubhouse (and access to the pool too) is available to rent for special events at a reasonable cost. It has a kitchen, washroom, a living room area and banquet room to entertain guests." Updates: EXT PAINT 2020, ROOF 2020, GUTTERS 2020, SUMP PUMP 2020, FRONT SCREEN DOOR 2019, GARAGE SCREEN DOOR 2019, EXT LIGHTING 2020, GARBAGE DISP 2021, NEW CARPET NEARLY WHOLE HOUSE 2022. Laundry room has gas dryer and utility sink. Home has in-ground irrigation system. Active Radon Mitigation system is in place. Highly-acclaimed School District 204: Patterson Elementary, Gregory Middle, Neuqua Valley High School. ASHBURY SWIM CLUB! Ashbury is a Swim/Clubhouse community with a vibrant neighbor community, playgrounds, bike paths, parks, and full access to pool, aquatic center & clubhouse via the Ashbury HOA for only $650 per year. Easy walk or bike ride to both POOL and school. Be sure to stop by the Ashbury Clubhouse & Pool located at 3403 Lawrence Dr for a visit!
Property Specifics
| Single Family | |
| — | |
| — | |
| 1994 | |
| — | |
| — | |
| No | |
| 0.35 |
| Will | |
| Ashbury | |
| 650 / Annual | |
| — | |
| — | |
| — | |
| 11678501 | |
| 0701141040100000 |
Nearby Schools
| NAME: | DISTRICT: | DISTANCE: | |
|---|---|---|---|
|
Grade School
Patterson Elementary School |
204 | — | |
|
Middle School
Gregory Middle School |
204 | Not in DB | |
|
High School
Neuqua Valley High School |
204 | Not in DB | |
Property History
| DATE: | EVENT: | PRICE: | SOURCE: |
|---|---|---|---|
| 20 Jun, 2014 | Sold | $451,000 | MRED MLS |
| 5 May, 2014 | Under contract | $454,900 | MRED MLS |
| 1 May, 2014 | Listed for sale | $454,900 | MRED MLS |
| 23 Jun, 2023 | Sold | $645,000 | MRED MLS |
| 6 Mar, 2023 | Under contract | $620,000 | MRED MLS |
| 2 Mar, 2023 | Listed for sale | $620,000 | MRED MLS |
| 28 Jun, 2024 | Sold | $710,000 | MRED MLS |
| 19 May, 2024 | Under contract | $700,000 | MRED MLS |
| 14 May, 2024 | Listed for sale | $700,000 | MRED MLS |
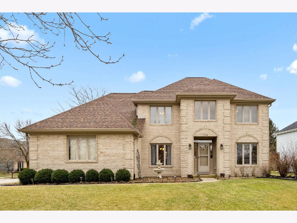
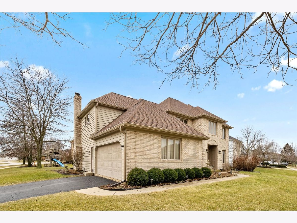
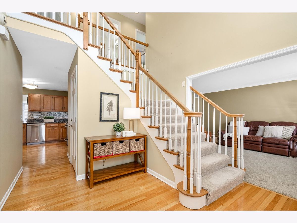
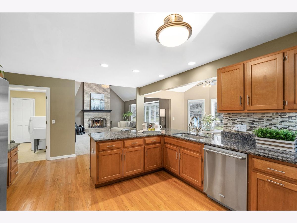
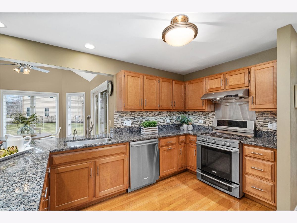
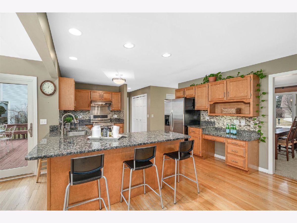
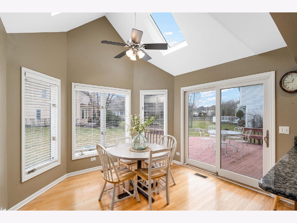
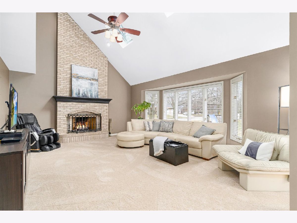
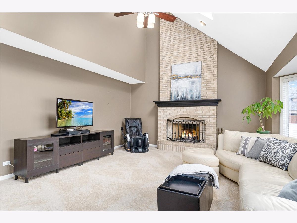
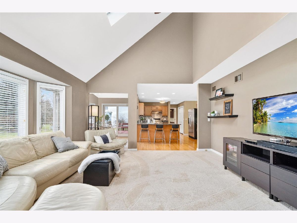
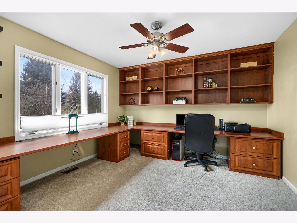
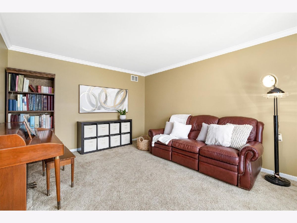
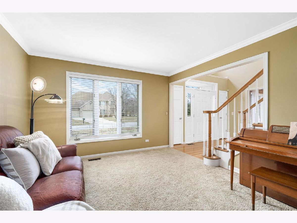
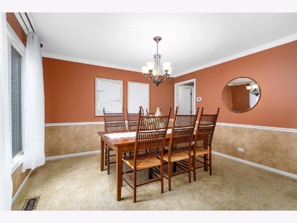
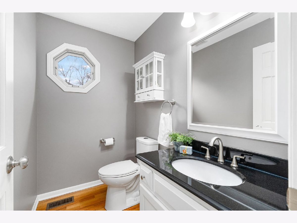
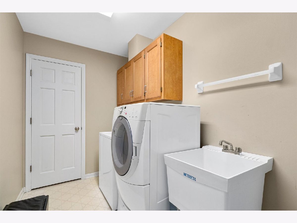
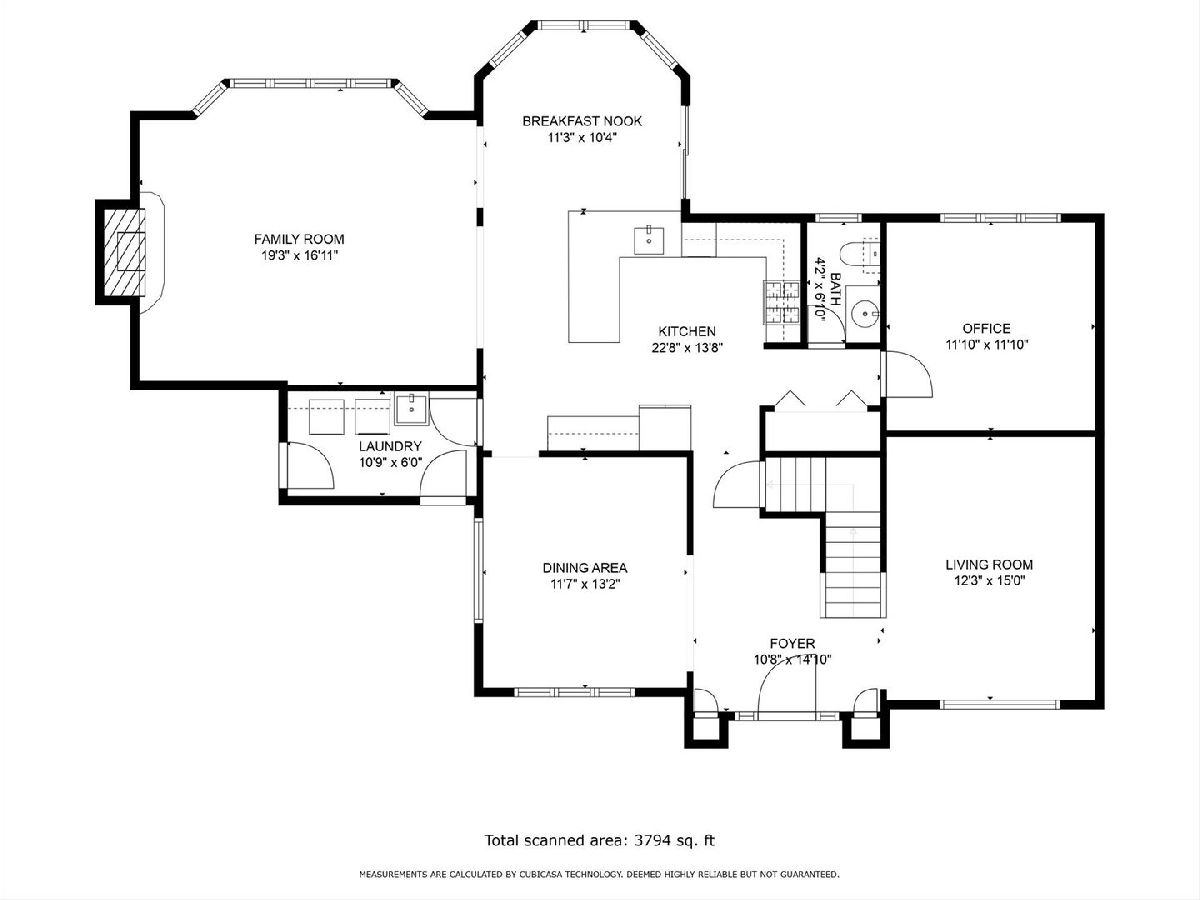
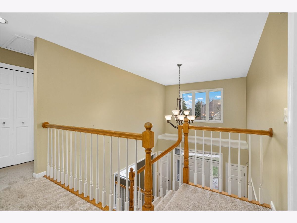
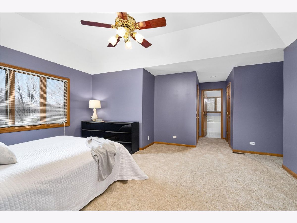
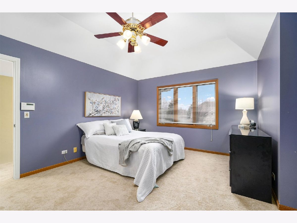
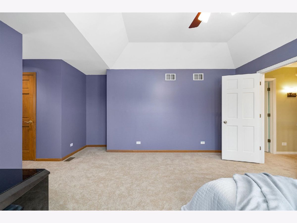
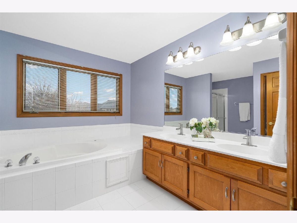
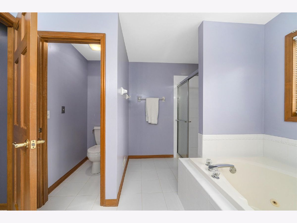
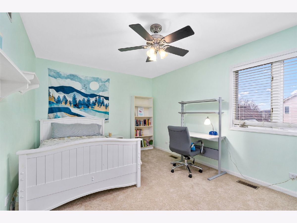
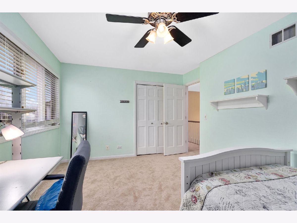
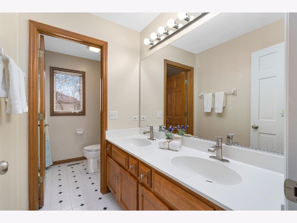
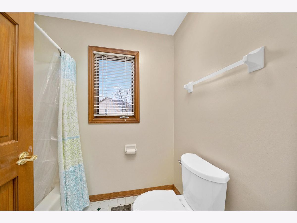
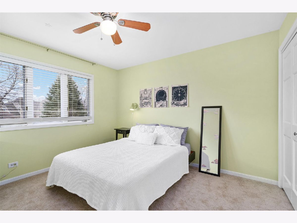
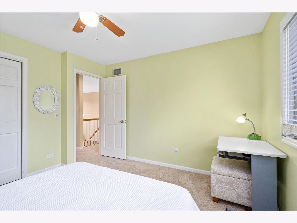
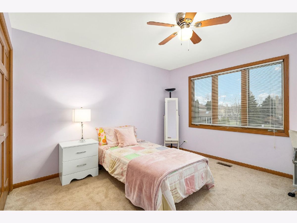
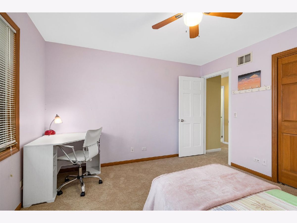
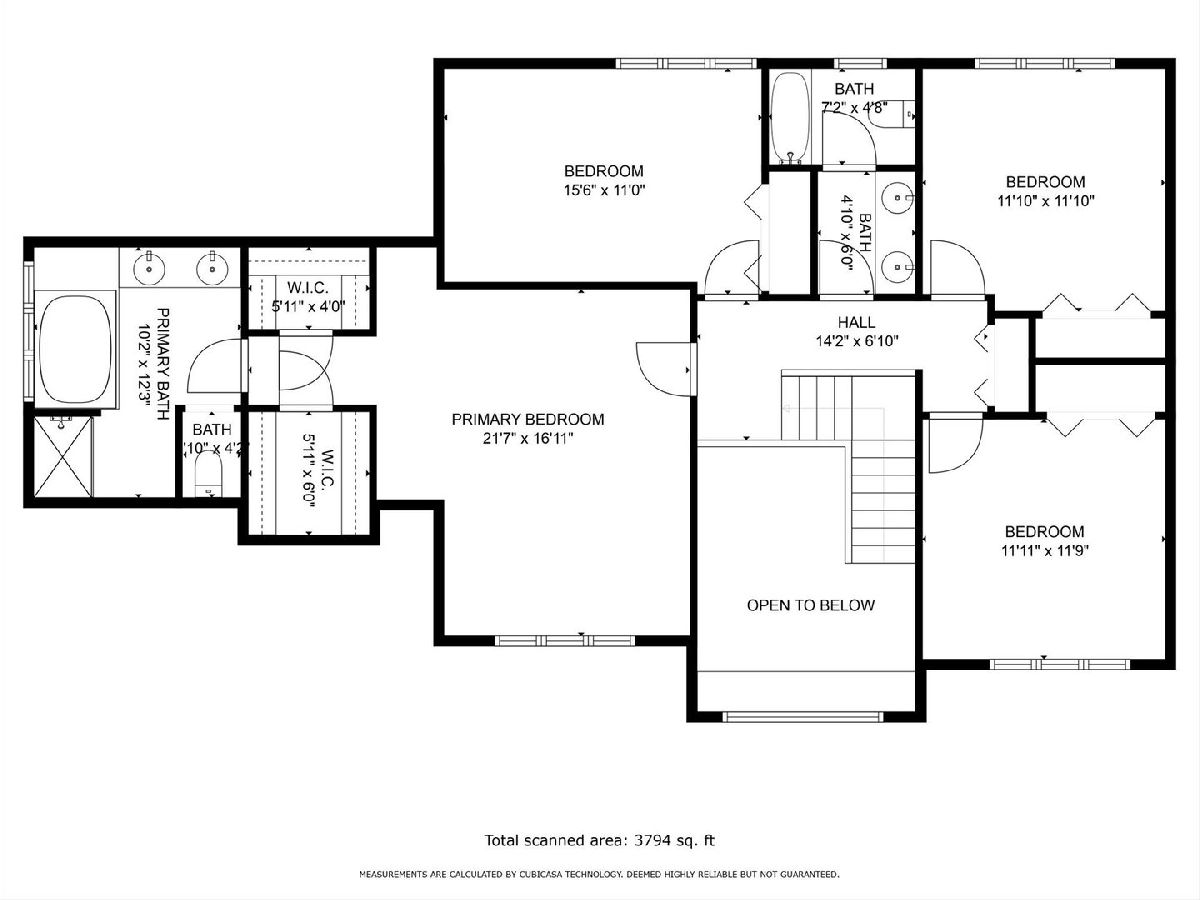
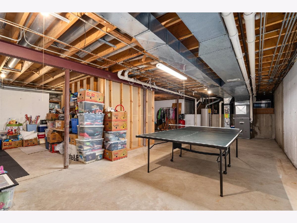
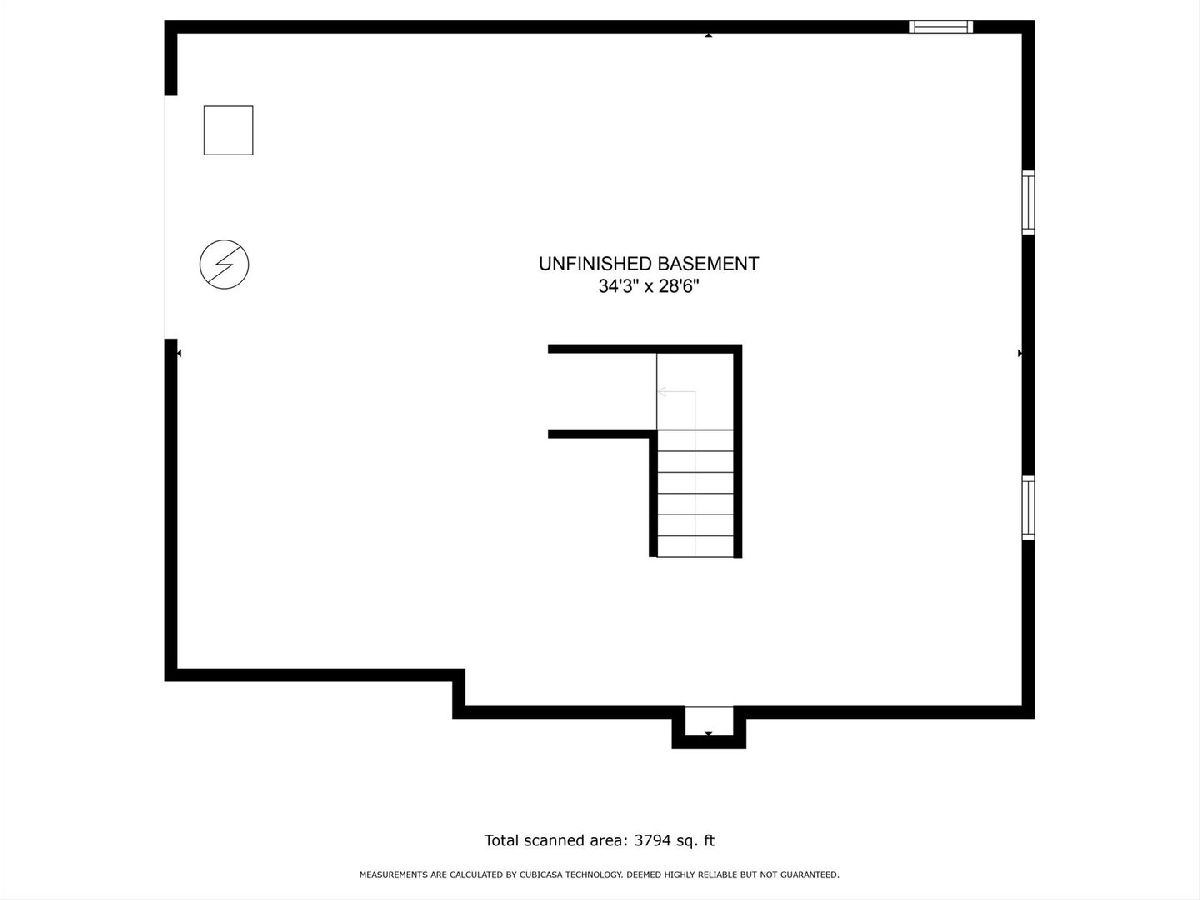
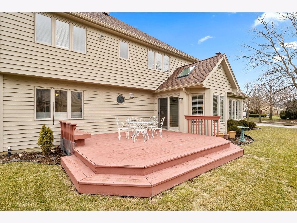
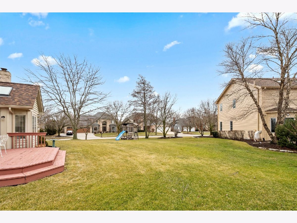
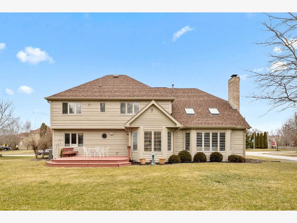
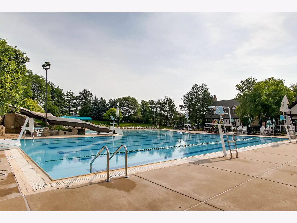
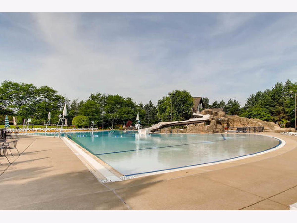
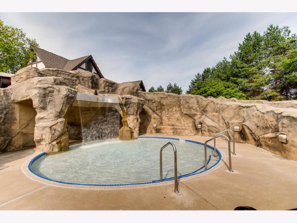
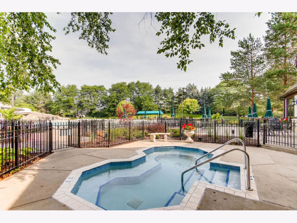
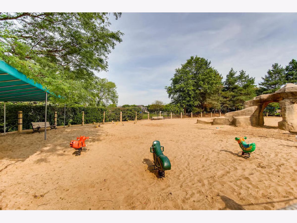
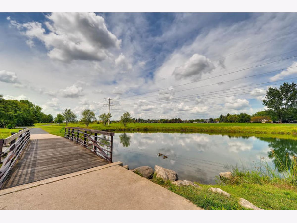
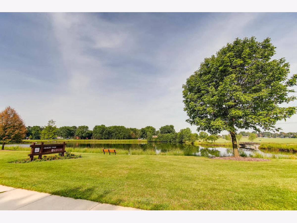
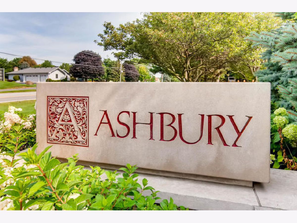
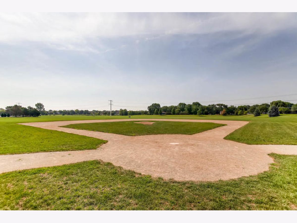
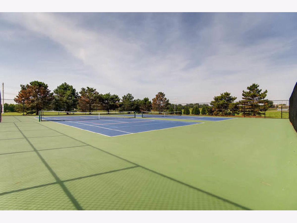
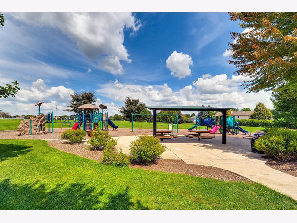
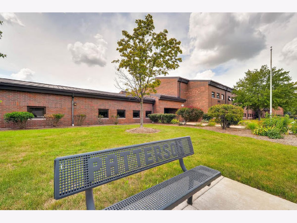
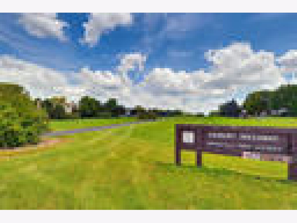
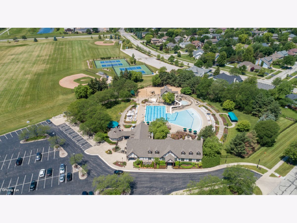
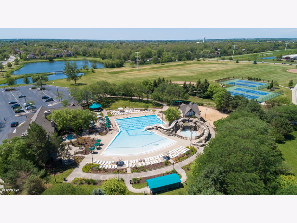
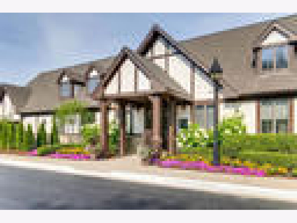
Room Specifics
Total Bedrooms: 4
Bedrooms Above Ground: 4
Bedrooms Below Ground: 0
Dimensions: —
Floor Type: —
Dimensions: —
Floor Type: —
Dimensions: —
Floor Type: —
Full Bathrooms: 3
Bathroom Amenities: Whirlpool,Separate Shower,Double Sink
Bathroom in Basement: 0
Rooms: —
Basement Description: Unfinished,Crawl
Other Specifics
| 2 | |
| — | |
| Asphalt | |
| — | |
| — | |
| 112X27X129X117X110 | |
| — | |
| — | |
| — | |
| — | |
| Not in DB | |
| — | |
| — | |
| — | |
| — |
Tax History
| Year | Property Taxes |
|---|---|
| 2014 | $10,492 |
| 2023 | $11,484 |
| 2024 | $12,016 |
Contact Agent
Nearby Similar Homes
Nearby Sold Comparables
Contact Agent
Listing Provided By
Keller Williams Infinity




