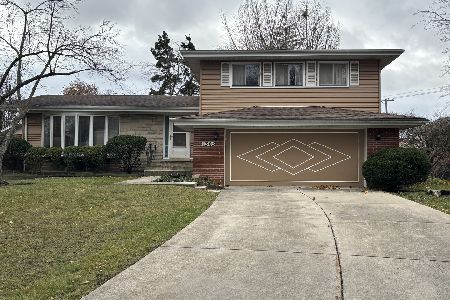1504 Saint James Place, Arlington Heights, Illinois 60005
$306,000
|
Sold
|
|
| Status: | Closed |
| Sqft: | 1,195 |
| Cost/Sqft: | $251 |
| Beds: | 3 |
| Baths: | 2 |
| Year Built: | 1956 |
| Property Taxes: | $8,331 |
| Days On Market: | 1822 |
| Lot Size: | 0,00 |
Description
Awesome opportunity! Very well maintained ranch in town Arlington Heights. Light and bright ranch with great potential. Enjoy private large front porch on this cul-du-sac street. Inviting Living room/dining room combo with large windows and hardwood floors. Spacious eat-in kitchen with solid wood cabinetry, all new stainless steel appliances and lots of cabinets. Check out nook in hallway perfect for displaying family photos. First floor bathroom with tub and tile surround. Large bedrooms with hardwood flooring and master has cedar closet. Huge finished basement with large rec room and bar area. Large laundry room with plenty of extra space for storage. Work room with extra cabinetry and shelving. Basement half bath with room to add shower/tub. Newer dual pane windows throughout. Oversized 2.5 garage with plenty of space for all your toys. Mostly fenced big backyard has shed as well. Walk to all Arlington Heights has to offer, parks, restaurants, shops and train. Award winning schools. Very well priced for size, location and condition. You will not be disappointed,
Property Specifics
| Single Family | |
| — | |
| Ranch | |
| 1956 | |
| Full | |
| — | |
| No | |
| — |
| Cook | |
| — | |
| — / Not Applicable | |
| None | |
| Lake Michigan | |
| Public Sewer | |
| 10961941 | |
| 03303110080000 |
Nearby Schools
| NAME: | DISTRICT: | DISTANCE: | |
|---|---|---|---|
|
Grade School
Westgate Elementary School |
25 | — | |
|
Middle School
South Middle School |
25 | Not in DB | |
|
High School
Rolling Meadows High School |
214 | Not in DB | |
Property History
| DATE: | EVENT: | PRICE: | SOURCE: |
|---|---|---|---|
| 24 Feb, 2021 | Sold | $306,000 | MRED MLS |
| 24 Jan, 2021 | Under contract | $299,999 | MRED MLS |
| 21 Jan, 2021 | Listed for sale | $299,999 | MRED MLS |
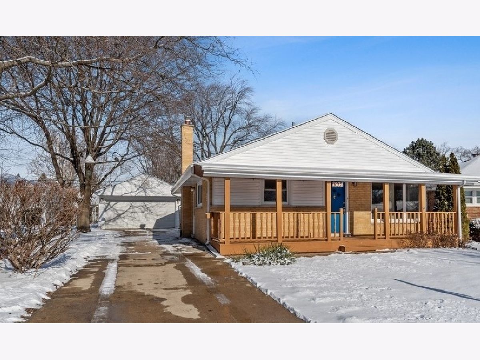
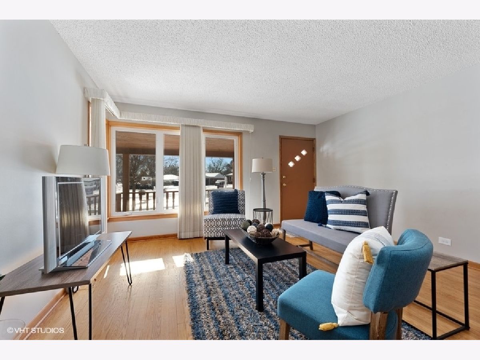
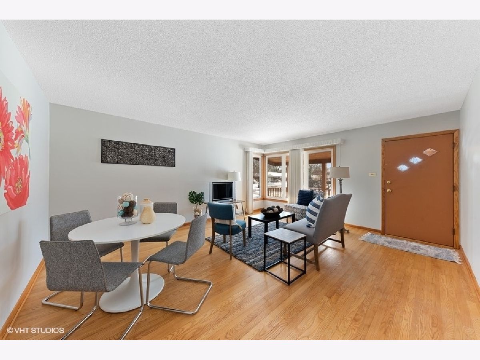
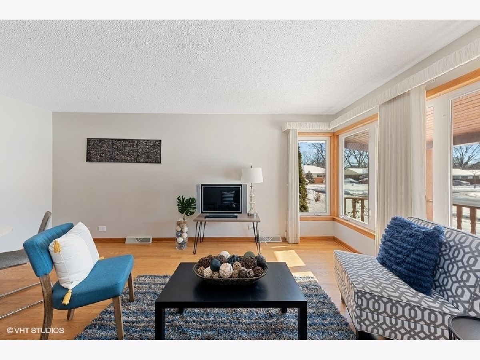
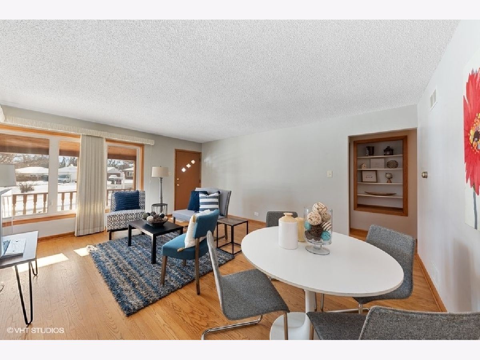
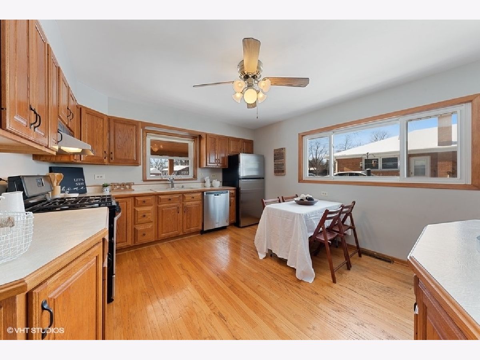
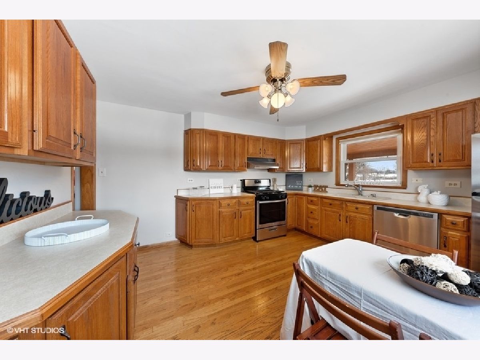
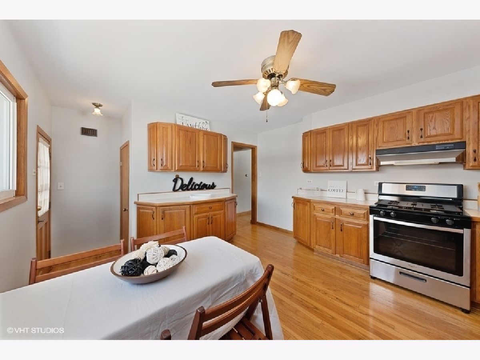
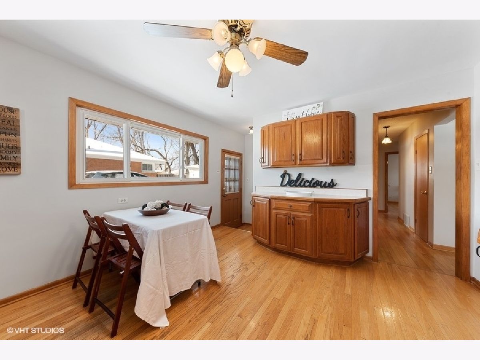
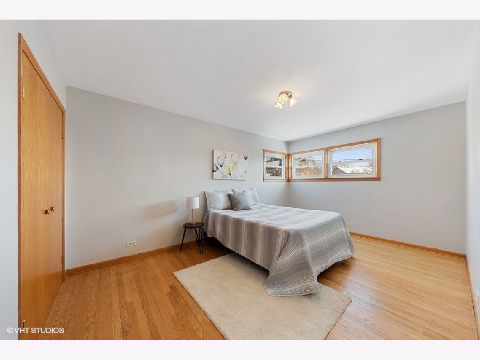
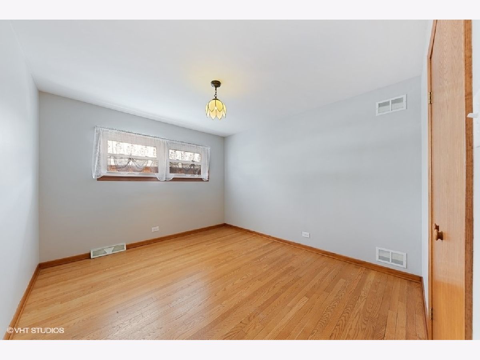
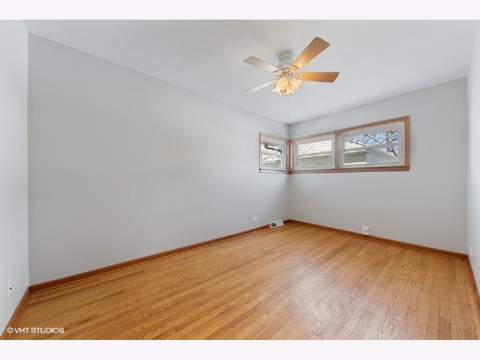
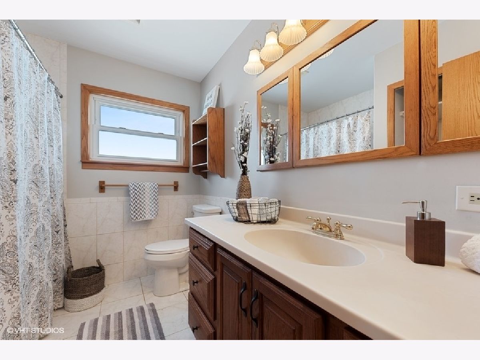
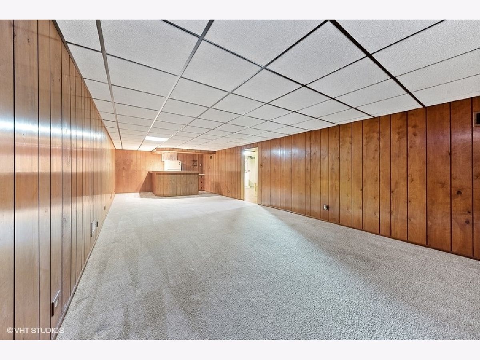
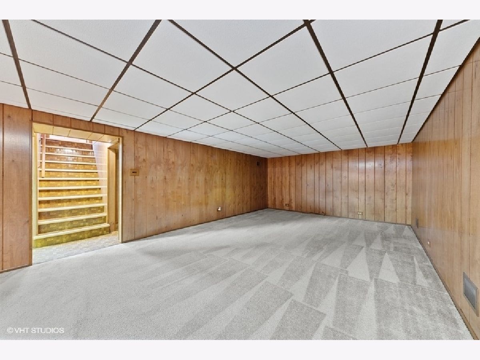
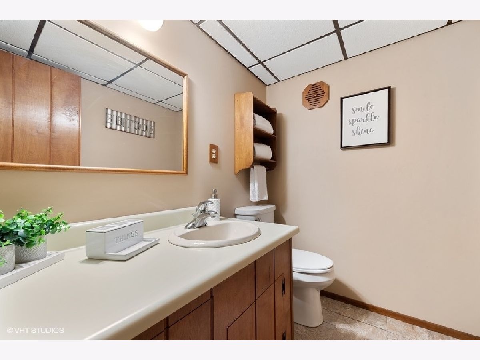
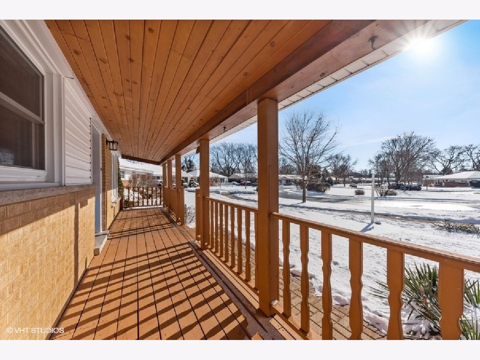
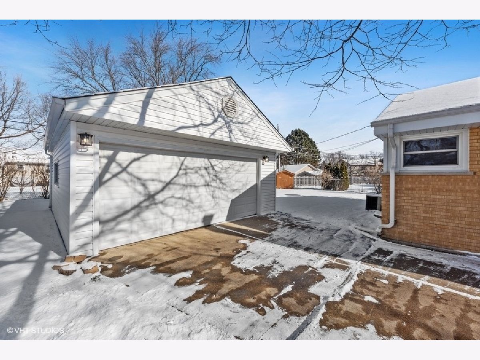
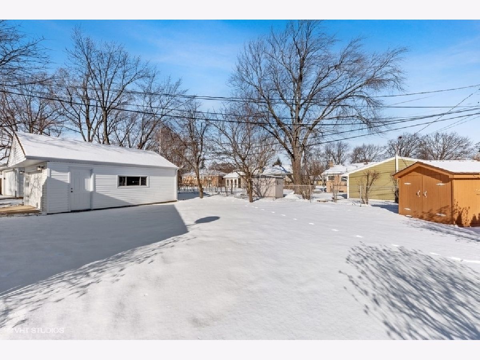
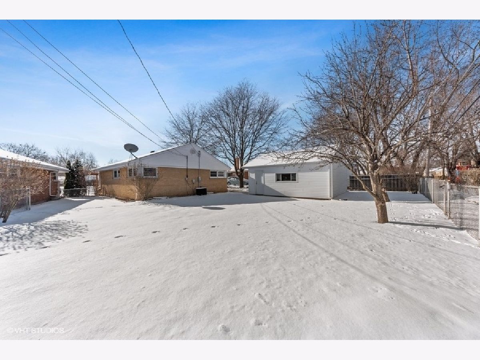
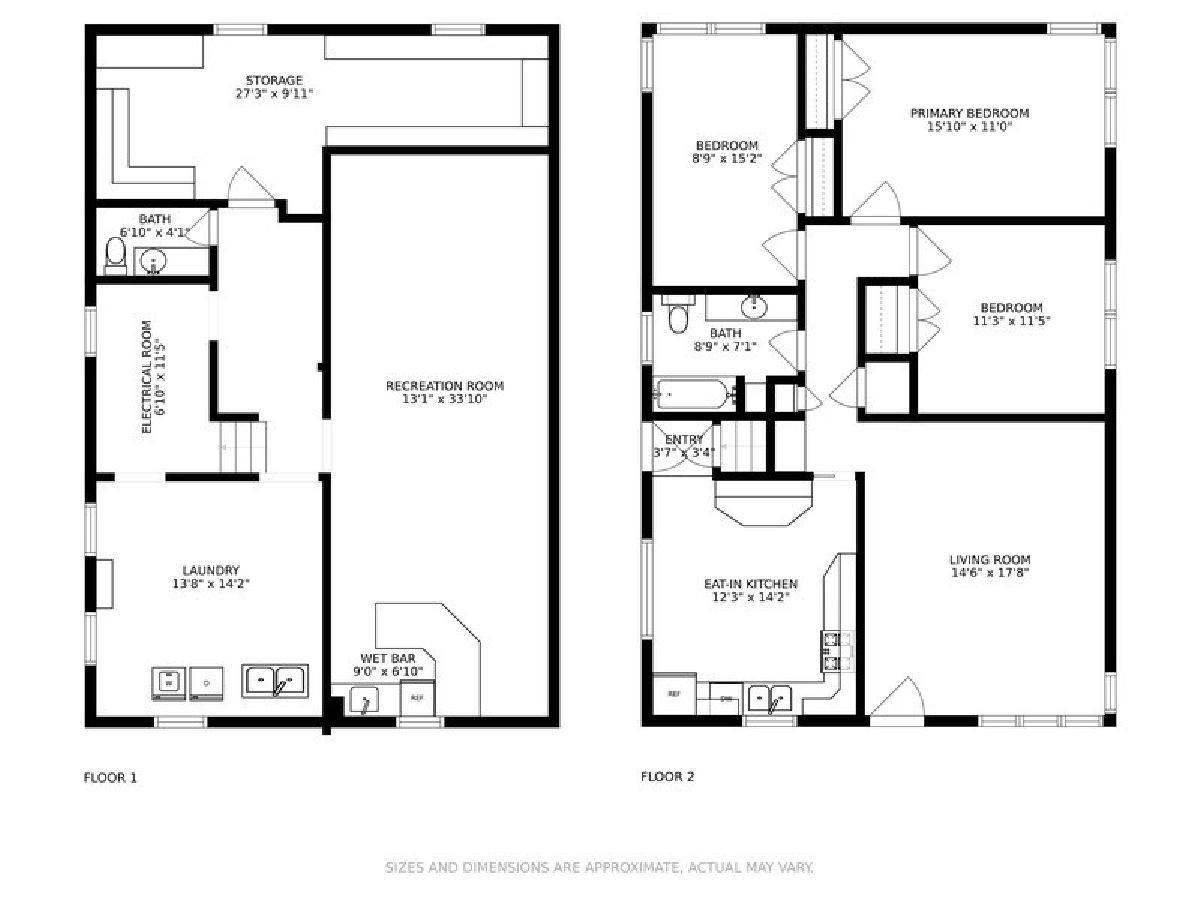
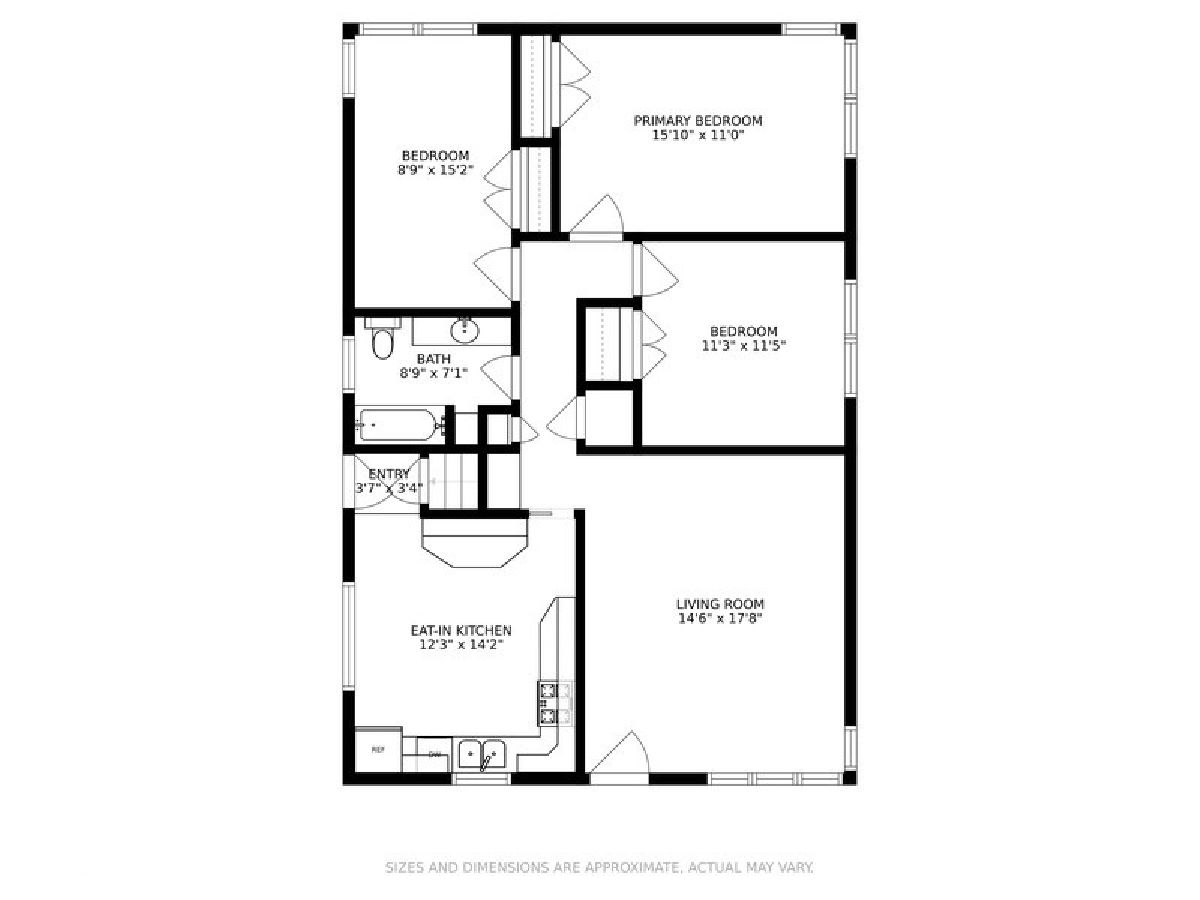
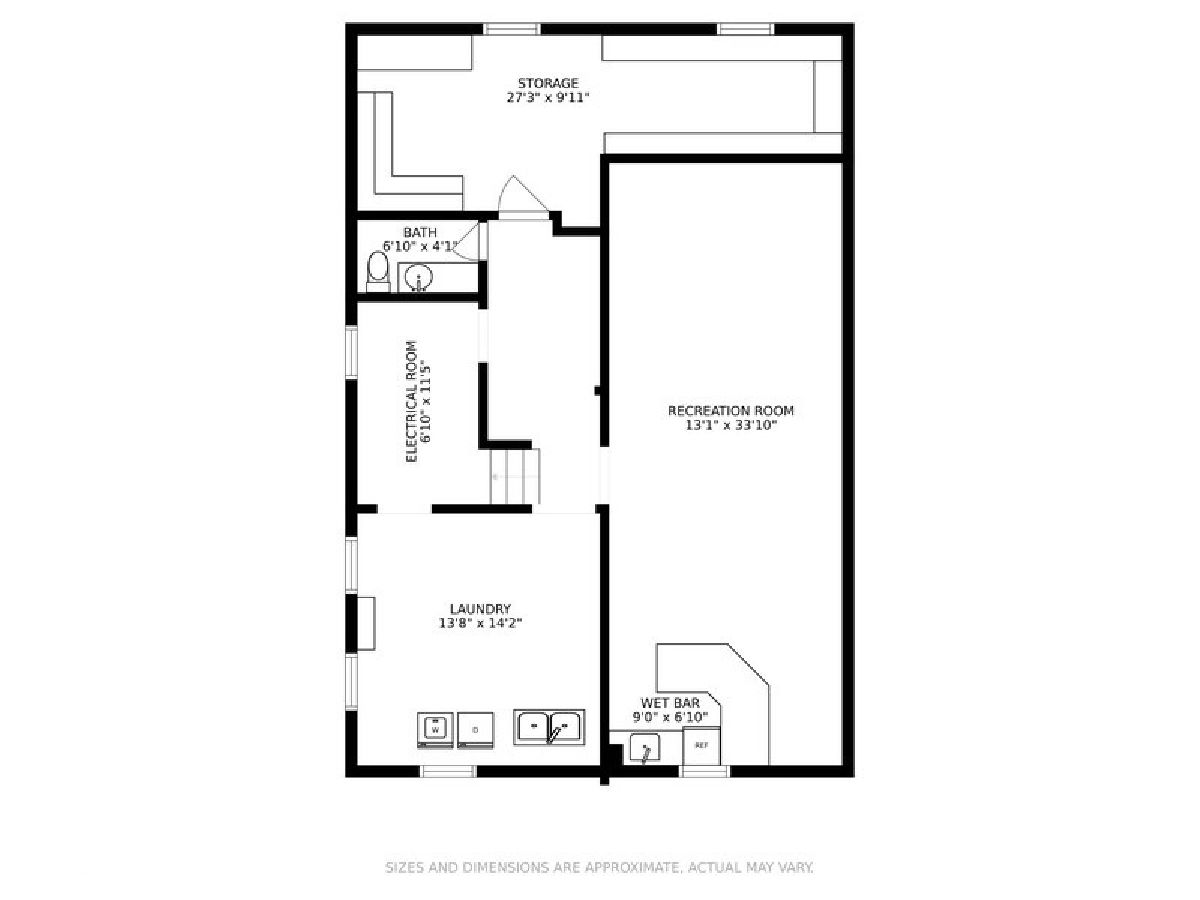
Room Specifics
Total Bedrooms: 3
Bedrooms Above Ground: 3
Bedrooms Below Ground: 0
Dimensions: —
Floor Type: Hardwood
Dimensions: —
Floor Type: Hardwood
Full Bathrooms: 2
Bathroom Amenities: —
Bathroom in Basement: 1
Rooms: Workshop
Basement Description: Finished
Other Specifics
| 2.5 | |
| — | |
| Concrete | |
| Porch | |
| Cul-De-Sac,Fenced Yard,Sidewalks | |
| 7080 | |
| — | |
| None | |
| Hardwood Floors, First Floor Bedroom, First Floor Full Bath, Built-in Features | |
| Range, Dishwasher, Refrigerator, Washer, Dryer, Stainless Steel Appliance(s), Gas Oven, Range Hood | |
| Not in DB | |
| Park, Pool, Tennis Court(s), Curbs, Sidewalks | |
| — | |
| — | |
| — |
Tax History
| Year | Property Taxes |
|---|---|
| 2021 | $8,331 |
Contact Agent
Nearby Similar Homes
Nearby Sold Comparables
Contact Agent
Listing Provided By
Berkshire Hathaway HomeServices Starck Real Estate

