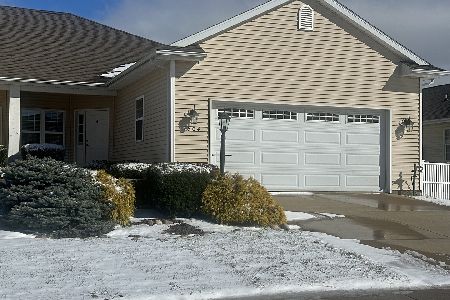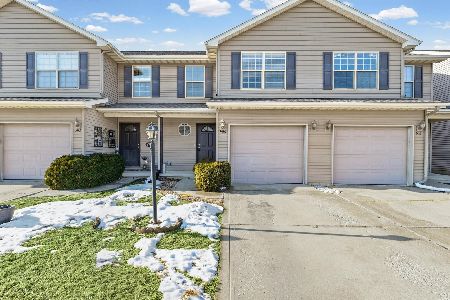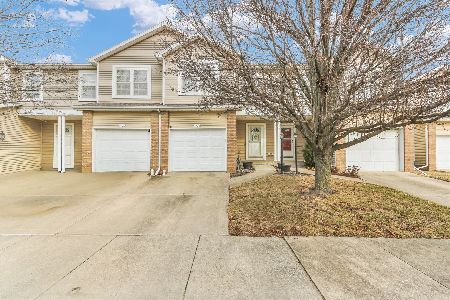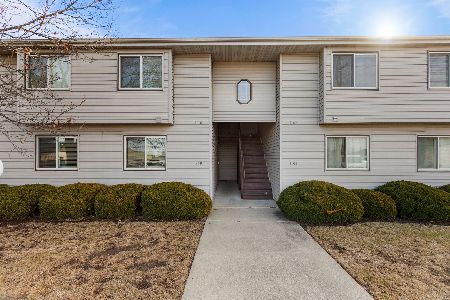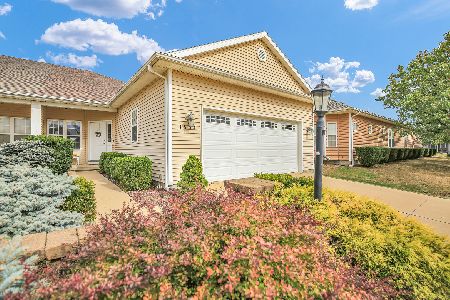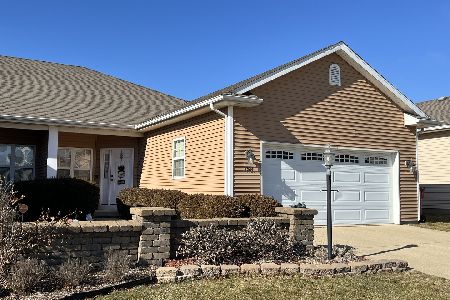1504 Stonebluff Ct, Champaign, Illinois 61822
$153,900
|
Sold
|
|
| Status: | Closed |
| Sqft: | 1,583 |
| Cost/Sqft: | $98 |
| Beds: | 3 |
| Baths: | 2 |
| Year Built: | 2008 |
| Property Taxes: | $3,727 |
| Days On Market: | 3527 |
| Lot Size: | 0,00 |
Description
Upscale Zerolot in pristine condition. Open floor plan with 9-foot ceilings. Brand new carpets & paint throughout. Bright eat-in kitchen includes ample cabinet space and separate pantry. The owner s suite has beautiful bay windows overlooking the prairie, tray ceiling w/accent lighting, large closet & full bath. You ll love the quiet setting on the low traffic cul-de-sac. Don't miss this one! Copy of pre-inspection is available to buyers upon request.
Property Specifics
| Condos/Townhomes | |
| — | |
| Ranch | |
| 2008 | |
| None | |
| — | |
| No | |
| — |
| Champaign | |
| Boulder Ridge | |
| 145 / Annual | |
| — | |
| Public | |
| Public Sewer | |
| 09439732 | |
| 412004420050 |
Nearby Schools
| NAME: | DISTRICT: | DISTANCE: | |
|---|---|---|---|
|
Grade School
Soc |
— | ||
|
Middle School
Call Unt 4 351-3701 |
Not in DB | ||
|
High School
Centennial High School |
Not in DB | ||
Property History
| DATE: | EVENT: | PRICE: | SOURCE: |
|---|---|---|---|
| 21 Sep, 2016 | Sold | $153,900 | MRED MLS |
| 25 Jul, 2016 | Under contract | $154,900 | MRED MLS |
| 5 Jul, 2016 | Listed for sale | $154,900 | MRED MLS |
Room Specifics
Total Bedrooms: 3
Bedrooms Above Ground: 3
Bedrooms Below Ground: 0
Dimensions: —
Floor Type: Carpet
Dimensions: —
Floor Type: Carpet
Full Bathrooms: 2
Bathroom Amenities: —
Bathroom in Basement: —
Rooms: Walk In Closet
Basement Description: Crawl
Other Specifics
| 2 | |
| — | |
| — | |
| Patio, Porch | |
| Cul-De-Sac | |
| 38 X 150 | |
| — | |
| Full | |
| First Floor Bedroom | |
| Dishwasher, Disposal, Dryer, Microwave, Range, Refrigerator, Washer | |
| Not in DB | |
| — | |
| — | |
| — | |
| Gas Log |
Tax History
| Year | Property Taxes |
|---|---|
| 2016 | $3,727 |
Contact Agent
Nearby Similar Homes
Nearby Sold Comparables
Contact Agent
Listing Provided By
Holdren & Associates, Inc.

