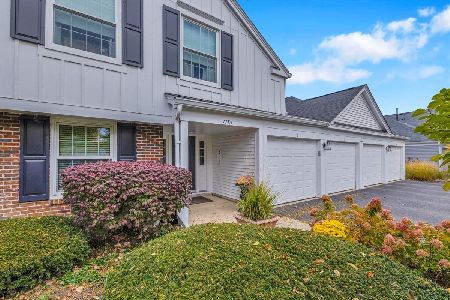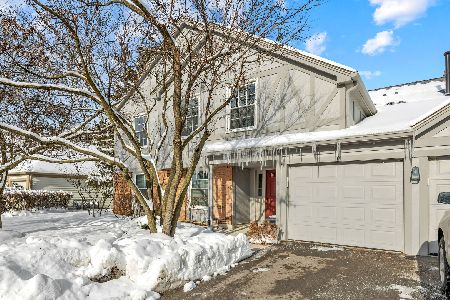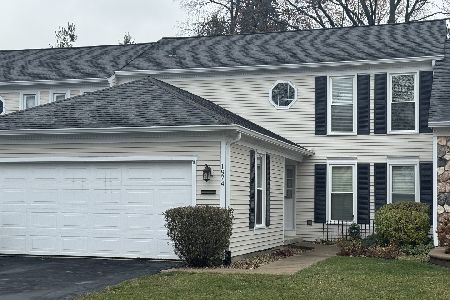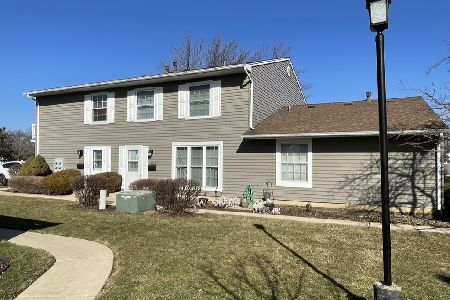1504 Timber Trail, Wheaton, Illinois 60189
$173,000
|
Sold
|
|
| Status: | Closed |
| Sqft: | 850 |
| Cost/Sqft: | $209 |
| Beds: | 2 |
| Baths: | 2 |
| Year Built: | 1975 |
| Property Taxes: | $2,287 |
| Days On Market: | 2448 |
| Lot Size: | 0,00 |
Description
~Immaculate updated town house w/ many updates! You will not be disappointed, this home has been freshly painted and features warm toned hardwood floors in the living room. Kitchen updates include *BRAND NEW appliances & white cabinetry! ~Notice the details such as crown & base molding along with the wainscoting that wraps the dining area which features a built in nook w/ glass doors and shelves. *The master bedroom has a huge walk in closet and *NEW carpet in both bedrooms on the main level. The full basement features recessed lighting and includes a second kitchen, third bedroom and a full updated bath. ~All appliances stay including the washer and dryer. ~Keep your car out of the elements in your nice garage. **Association dues include water, garbage removal , a sparkling pool and more! Home is located in an excellent school district & centrally located close to shopping, down town Wheaton and the train station. ~Come tour this beautiful well maintained property!
Property Specifics
| Condos/Townhomes | |
| 1 | |
| — | |
| 1975 | |
| Full | |
| — | |
| No | |
| — |
| Du Page | |
| Trees Of Wheaton | |
| 259 / Monthly | |
| Water,Insurance,Pool,Exterior Maintenance,Lawn Care,Scavenger | |
| Lake Michigan | |
| Public Sewer | |
| 10388728 | |
| 0520116045 |
Nearby Schools
| NAME: | DISTRICT: | DISTANCE: | |
|---|---|---|---|
|
Grade School
Madison Elementary School |
200 | — | |
|
Middle School
Edison Middle School |
200 | Not in DB | |
|
High School
Wheaton Warrenville South H S |
200 | Not in DB | |
Property History
| DATE: | EVENT: | PRICE: | SOURCE: |
|---|---|---|---|
| 10 Jul, 2019 | Sold | $173,000 | MRED MLS |
| 8 Jun, 2019 | Under contract | $178,000 | MRED MLS |
| 22 May, 2019 | Listed for sale | $178,000 | MRED MLS |
Room Specifics
Total Bedrooms: 3
Bedrooms Above Ground: 2
Bedrooms Below Ground: 1
Dimensions: —
Floor Type: Carpet
Dimensions: —
Floor Type: —
Full Bathrooms: 2
Bathroom Amenities: —
Bathroom in Basement: 1
Rooms: Kitchen,Walk In Closet
Basement Description: Partially Finished
Other Specifics
| 1 | |
| — | |
| Asphalt | |
| In Ground Pool, Storms/Screens | |
| — | |
| COMMON | |
| — | |
| None | |
| Hardwood Floors, First Floor Bedroom | |
| Range, Dishwasher, Refrigerator, Washer, Dryer, Range Hood | |
| Not in DB | |
| — | |
| — | |
| Pool | |
| — |
Tax History
| Year | Property Taxes |
|---|---|
| 2019 | $2,287 |
Contact Agent
Nearby Similar Homes
Nearby Sold Comparables
Contact Agent
Listing Provided By
RE/MAX Action







