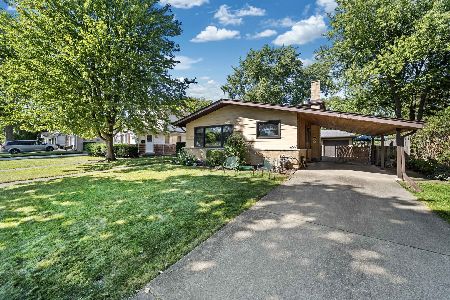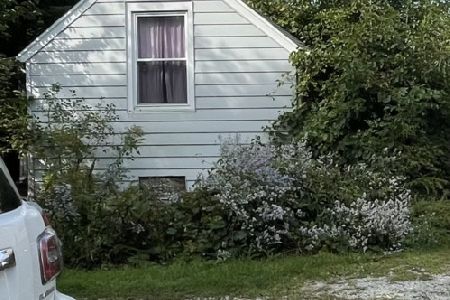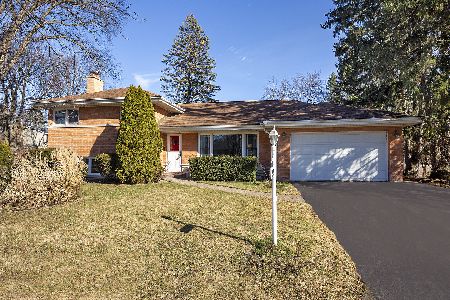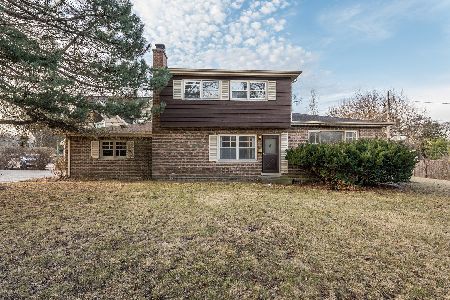1504 Walters Avenue, Northbrook, Illinois 60062
$580,000
|
Sold
|
|
| Status: | Closed |
| Sqft: | 2,395 |
| Cost/Sqft: | $229 |
| Beds: | 4 |
| Baths: | 3 |
| Year Built: | 1968 |
| Property Taxes: | $12,734 |
| Days On Market: | 1740 |
| Lot Size: | 0,22 |
Description
4 bedroom, 2.5 bath, 2,395 sf Retzinger-built colonial in sought after downtown Northbrook/District 28. This family home features hardwood floors, recessed lighting and freshly painted rooms. Spacious living room, formal dining room with chair rail, nicely appointed eat-in kitchen w/granite counters and stainless steel appliances. Kitchen opens to a large family room with wood-burning fireplace, crown molding and sliders to a fully fenced backyard that has a patio w/ pergola and fire pit--perfect for entertaining family and friends. Second floor consists of a primary bedroom with walk-in closet and en-suite bath, three additional nicely sized bedrooms and hall bath w/double bowl vanity. The partially finished basement includes a home office, rec. room, utility room and storage. First floor laundry/mud room, newer windows throughout, 2.5-car attached garage, welcoming front porch with views of the professionally landscaped yard with mature trees. Situated in a great neighborhood that's close to shopping and dining. Walk to Meadowbrook Elementary, Northbrook Jr. High, train, Meadowhill Park velodrome and pool, and 4th of July fireworks. Not to be missed!
Property Specifics
| Single Family | |
| — | |
| Colonial | |
| 1968 | |
| Full | |
| — | |
| No | |
| 0.22 |
| Cook | |
| — | |
| — / Not Applicable | |
| None | |
| Public | |
| Public Sewer, Sewer-Storm | |
| 11058797 | |
| 04104000280000 |
Nearby Schools
| NAME: | DISTRICT: | DISTANCE: | |
|---|---|---|---|
|
Grade School
Meadowbrook Elementary School |
28 | — | |
|
Middle School
Northbrook Junior High School |
28 | Not in DB | |
|
High School
Glenbrook North High School |
225 | Not in DB | |
Property History
| DATE: | EVENT: | PRICE: | SOURCE: |
|---|---|---|---|
| 1 Jul, 2021 | Sold | $580,000 | MRED MLS |
| 20 Apr, 2021 | Under contract | $549,000 | MRED MLS |
| 19 Apr, 2021 | Listed for sale | $549,000 | MRED MLS |
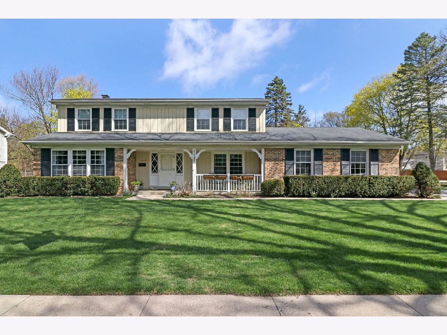
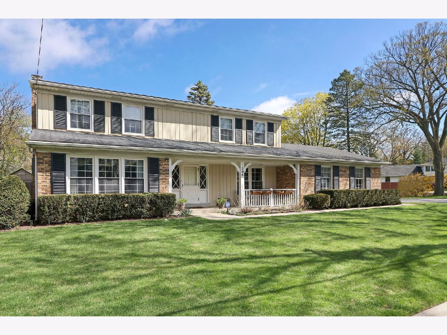
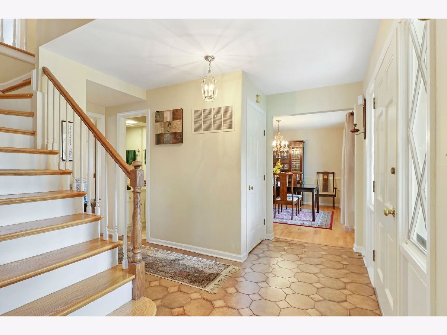
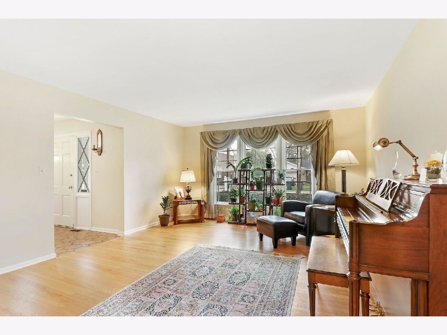
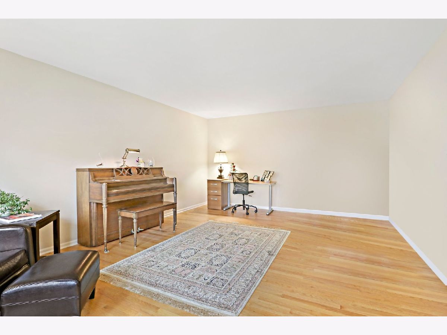
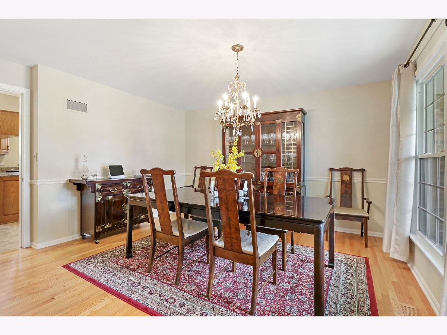
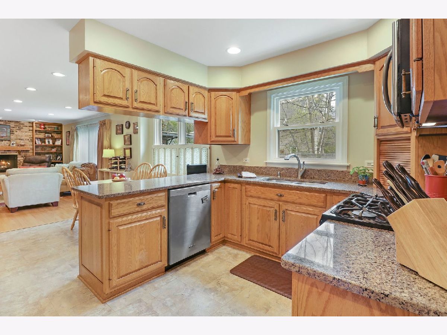
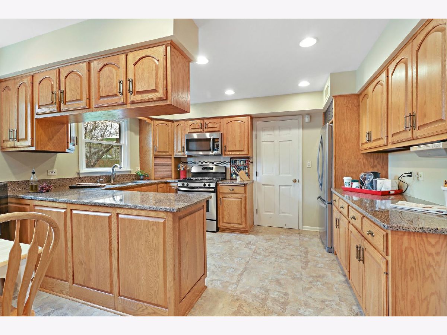
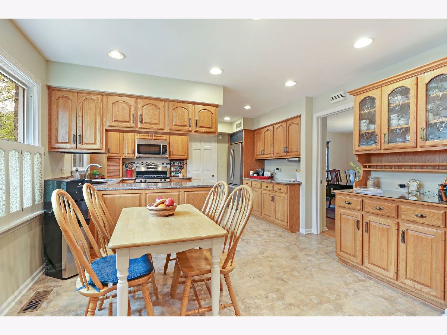
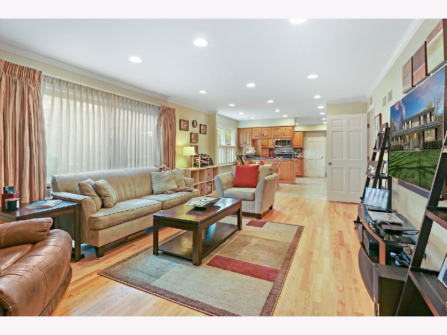
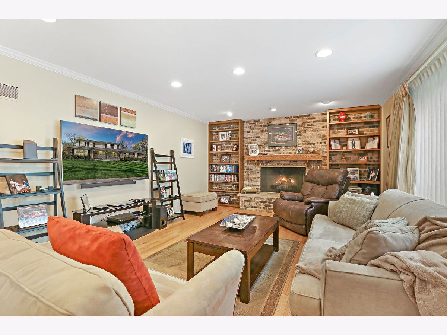
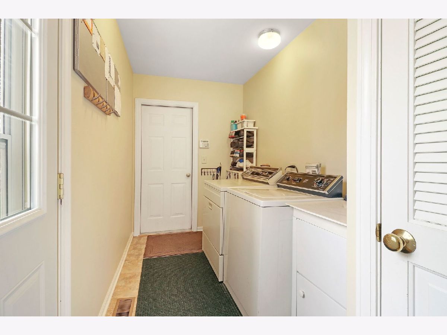
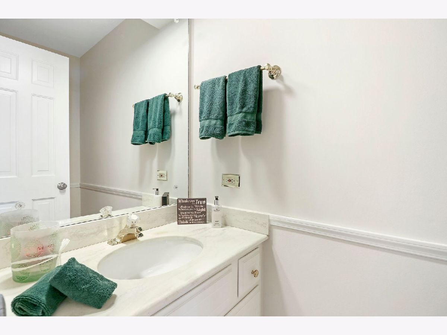
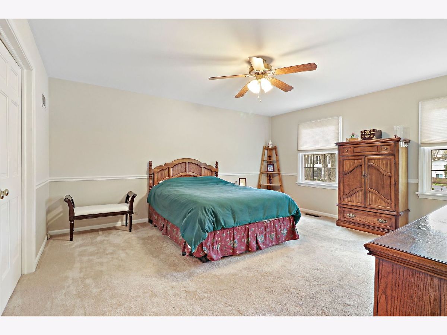
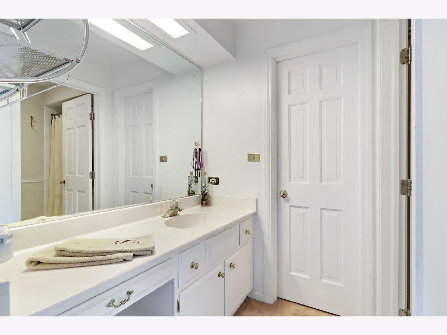
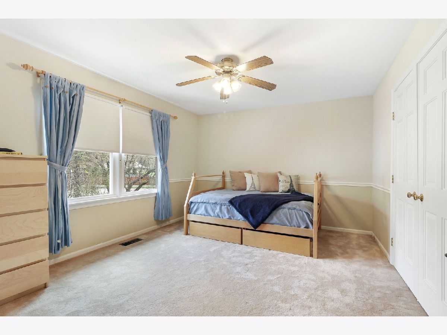
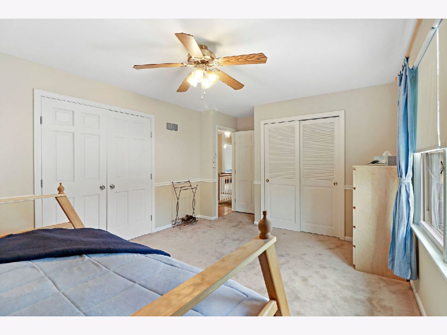
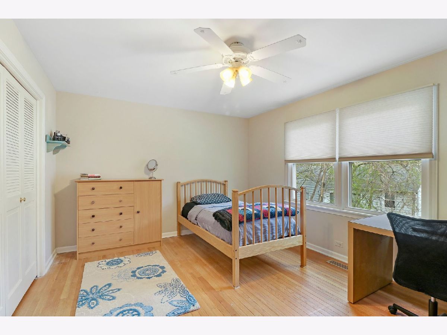
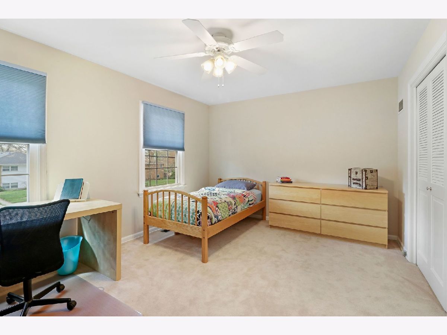
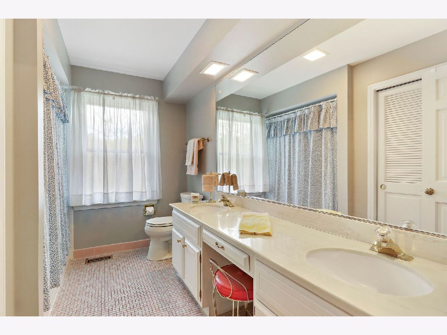
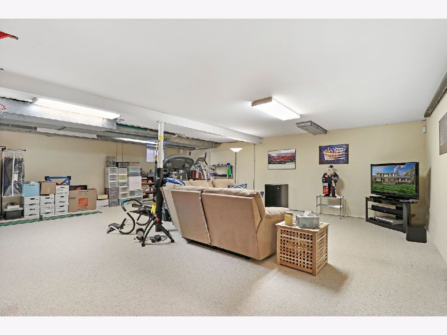
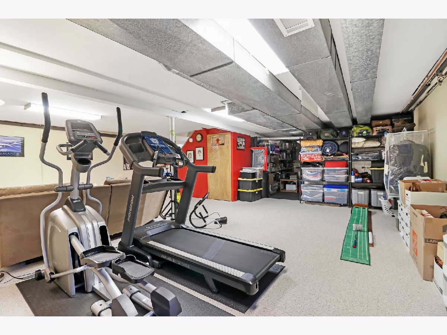
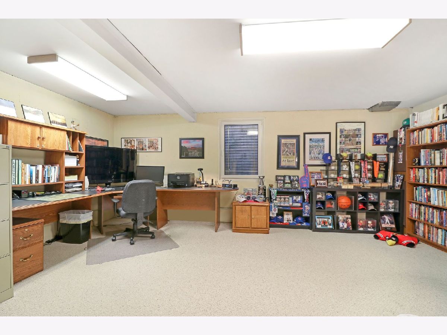
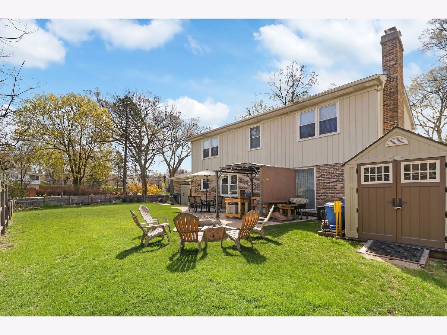
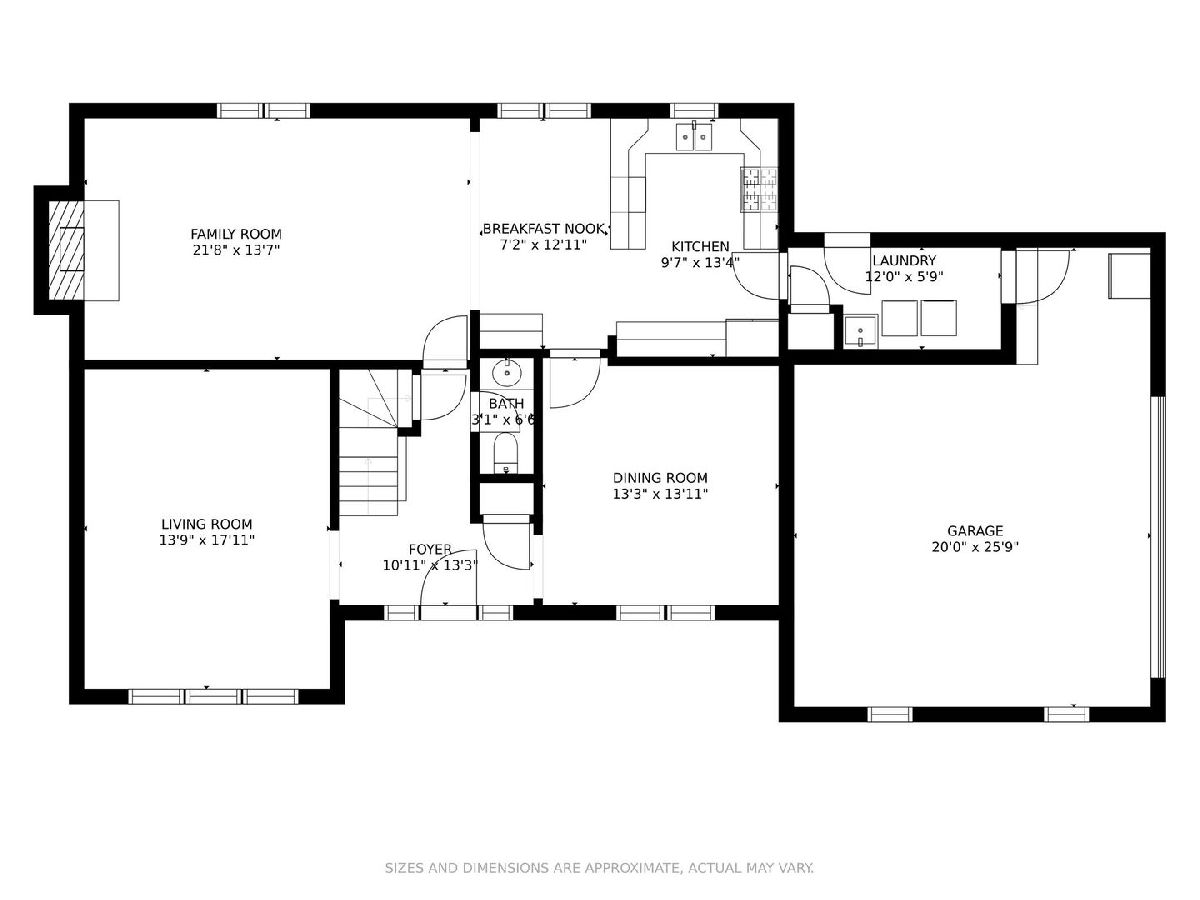
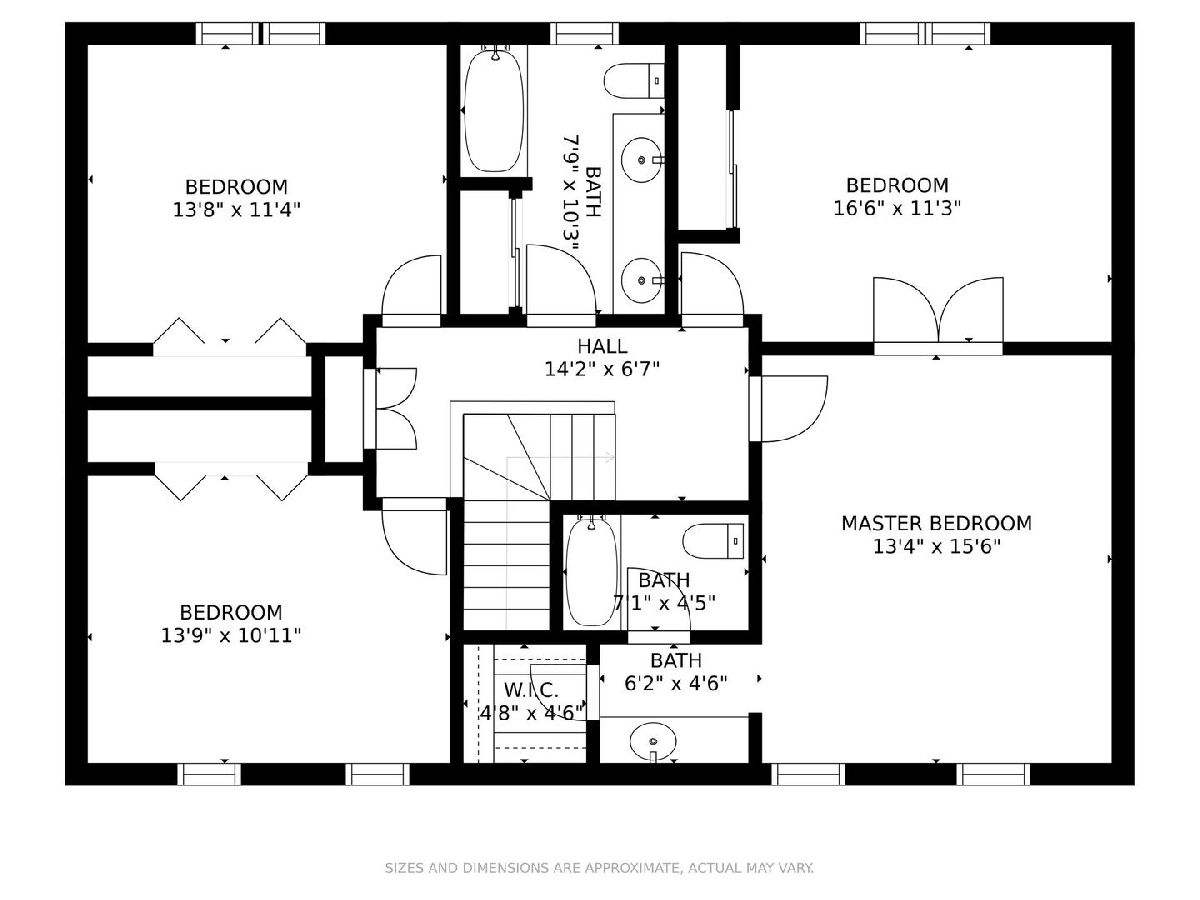
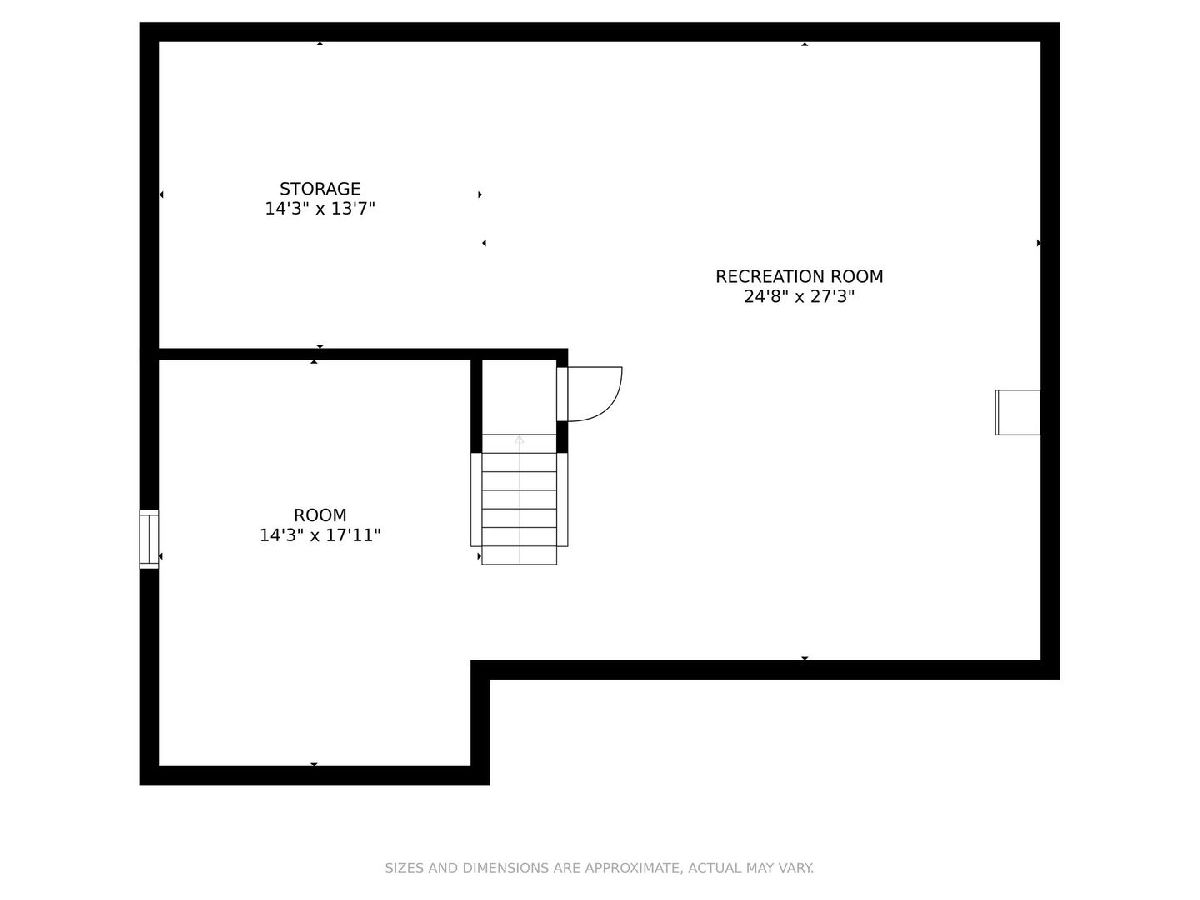
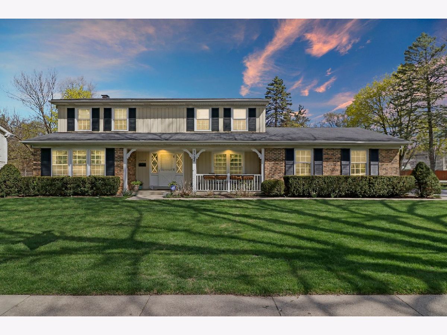
Room Specifics
Total Bedrooms: 4
Bedrooms Above Ground: 4
Bedrooms Below Ground: 0
Dimensions: —
Floor Type: Carpet
Dimensions: —
Floor Type: Hardwood
Dimensions: —
Floor Type: Carpet
Full Bathrooms: 3
Bathroom Amenities: —
Bathroom in Basement: 0
Rooms: Foyer,Office,Recreation Room,Storage
Basement Description: Partially Finished
Other Specifics
| 2.5 | |
| — | |
| Asphalt | |
| Patio, Porch, Storms/Screens, Fire Pit | |
| — | |
| 140.4X111.3X75.3X89.2 | |
| Full | |
| Full | |
| Hardwood Floors, First Floor Laundry, Drapes/Blinds, Granite Counters, Separate Dining Room, Some Wall-To-Wall Cp | |
| Range, Microwave, Dishwasher, Refrigerator, Stainless Steel Appliance(s), Gas Oven | |
| Not in DB | |
| Curbs, Sidewalks, Street Lights, Street Paved | |
| — | |
| — | |
| Wood Burning |
Tax History
| Year | Property Taxes |
|---|---|
| 2021 | $12,734 |
Contact Agent
Nearby Similar Homes
Nearby Sold Comparables
Contact Agent
Listing Provided By
Jaffe Realty Inc.



