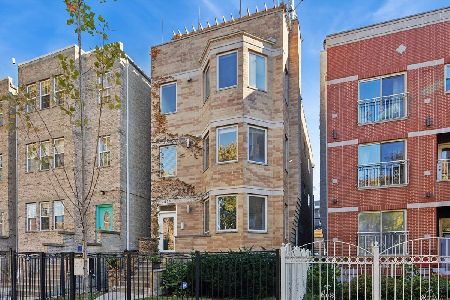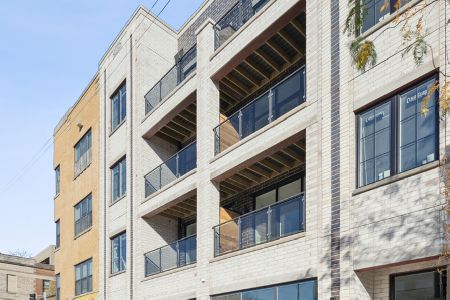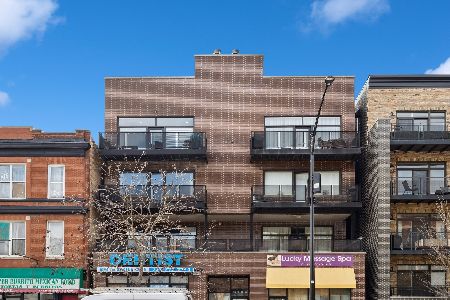1504 Western Avenue, West Town, Chicago, Illinois 60622
$318,000
|
Sold
|
|
| Status: | Closed |
| Sqft: | 0 |
| Cost/Sqft: | — |
| Beds: | 2 |
| Baths: | 2 |
| Year Built: | 2007 |
| Property Taxes: | $5,669 |
| Days On Market: | 3872 |
| Lot Size: | 0,00 |
Description
2007 West Town New Construction, 2bd/2ba condo in intimate full brick elevator bldg. Lux upgrades, immaculate condition, hdwd thruout, crown molding & WBFP. Granite kitchen w/espresso cabs & SS apps incl wine fridge. Serene master suite w/WIC & spa-caliber bath. Multiple outdoor spaces incl rooftop deck w/skyline view & large balcony. Garage pkg incl. Steps to Wicker Park/Bucktown conveniences, transportation.
Property Specifics
| Condos/Townhomes | |
| 4 | |
| — | |
| 2007 | |
| None | |
| — | |
| No | |
| — |
| Cook | |
| — | |
| 330 / Monthly | |
| Water,Parking,Insurance,Exterior Maintenance,Lawn Care,Scavenger,Snow Removal | |
| Public | |
| Public Sewer | |
| 08892502 | |
| 16012070511004 |
Nearby Schools
| NAME: | DISTRICT: | DISTANCE: | |
|---|---|---|---|
|
Grade School
De Diego Elementary School Commu |
299 | — | |
|
Middle School
Clemente Community Academy Senio |
299 | Not in DB | |
|
High School
Clemente Community Academy Senio |
299 | Not in DB | |
Property History
| DATE: | EVENT: | PRICE: | SOURCE: |
|---|---|---|---|
| 8 Jul, 2008 | Sold | $340,000 | MRED MLS |
| 21 Apr, 2008 | Under contract | $346,700 | MRED MLS |
| — | Last price change | $346,800 | MRED MLS |
| 4 Feb, 2008 | Listed for sale | $359,000 | MRED MLS |
| 29 May, 2015 | Sold | $318,000 | MRED MLS |
| 21 Apr, 2015 | Under contract | $315,000 | MRED MLS |
| 15 Apr, 2015 | Listed for sale | $315,000 | MRED MLS |
| 2 Dec, 2019 | Sold | $375,000 | MRED MLS |
| 1 Nov, 2019 | Under contract | $389,000 | MRED MLS |
| — | Last price change | $399,000 | MRED MLS |
| 13 Sep, 2019 | Listed for sale | $399,000 | MRED MLS |
| 2 May, 2023 | Sold | $439,000 | MRED MLS |
| 22 Mar, 2023 | Under contract | $439,000 | MRED MLS |
| 20 Mar, 2023 | Listed for sale | $439,000 | MRED MLS |
Room Specifics
Total Bedrooms: 2
Bedrooms Above Ground: 2
Bedrooms Below Ground: 0
Dimensions: —
Floor Type: Hardwood
Full Bathrooms: 2
Bathroom Amenities: Whirlpool,Separate Shower,Double Sink
Bathroom in Basement: —
Rooms: No additional rooms
Basement Description: None
Other Specifics
| 1 | |
| Concrete Perimeter | |
| Off Alley | |
| Balcony, Deck | |
| — | |
| COMMON | |
| — | |
| Full | |
| Hardwood Floors, Laundry Hook-Up in Unit | |
| Range, Microwave, Dishwasher, Refrigerator, Washer, Dryer, Disposal | |
| Not in DB | |
| — | |
| — | |
| None | |
| Wood Burning, Gas Log, Gas Starter |
Tax History
| Year | Property Taxes |
|---|---|
| 2015 | $5,669 |
| 2019 | $6,281 |
| 2023 | $6,756 |
Contact Agent
Nearby Similar Homes
Nearby Sold Comparables
Contact Agent
Listing Provided By
@properties










