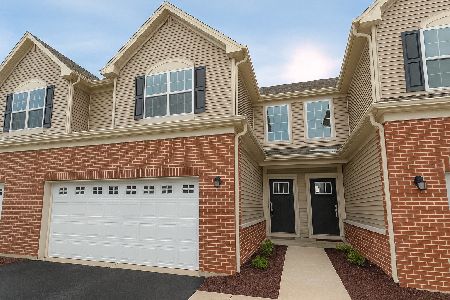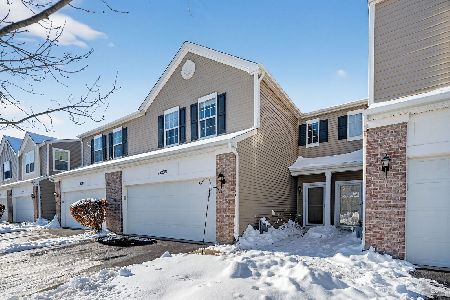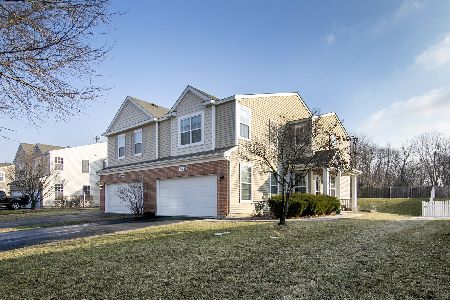15041 Quincy Circle, Manhattan, Illinois 60442
$299,900
|
Sold
|
|
| Status: | Closed |
| Sqft: | 1,715 |
| Cost/Sqft: | $175 |
| Beds: | 3 |
| Baths: | 3 |
| Year Built: | 2020 |
| Property Taxes: | $8,822 |
| Days On Market: | 189 |
| Lot Size: | 0,00 |
Description
This beautifully maintained 5-year-young end-unit townhouse is now ready for you and your furniture to move right in! It offers a perfect blend of style, comfort, and low-maintenance living. With 3 bedrooms and 2.5 bathrooms, the home backs up to open land that is slated to become a park, providing peaceful views and added privacy. Best of all, lawn care and snow removal are included-no need to worry about yard work or shoveling. Inside, you'll find a modern kitchen featuring quartz countertops, Aristokraft cabinets, and stainless steel appliances including an oven/range, refrigerator, dishwasher, and microwave. The main level boasts durable vinyl plank flooring, while all carpeting upstairs is Brand New in July 2025, giving the home a fresh, clean feel. Smart home front door keypad, LED surface-mounted lighting in the hallways and bedrooms, along with modern two-panel interior doors and classic colonist trim, add to the home's contemporary appeal. The second-floor laundry area is conveniently located near the bedrooms and includes both a washer and dryer-no more hauling laundry up and down stairs. The spacious primary suite features a private en-suite bathroom and a huge walk-in closet. An attached garage with opener completes this exceptional home. Move-in ready and ideally located, this townhome offers comfort, convenience, and a maintenance-free lifestyle. Don't miss your opportunity-schedule your showing today!
Property Specifics
| Condos/Townhomes | |
| 2 | |
| — | |
| 2020 | |
| — | |
| LINDEN II | |
| No | |
| — |
| Will | |
| Stonegate | |
| 135 / Monthly | |
| — | |
| — | |
| — | |
| 12418451 | |
| 1412161012400000 |
Nearby Schools
| NAME: | DISTRICT: | DISTANCE: | |
|---|---|---|---|
|
Grade School
Wilson Creek School |
114 | — | |
|
Middle School
Manhattan Junior High School |
114 | Not in DB | |
|
High School
Lincoln-way West High School |
210 | Not in DB | |
|
Alternate Elementary School
Anna Mcdonald Elementary School |
— | Not in DB | |
Property History
| DATE: | EVENT: | PRICE: | SOURCE: |
|---|---|---|---|
| 8 May, 2020 | Sold | $196,545 | MRED MLS |
| 10 Feb, 2020 | Under contract | $199,745 | MRED MLS |
| 9 Feb, 2020 | Listed for sale | $199,745 | MRED MLS |
| 12 May, 2020 | Under contract | $0 | MRED MLS |
| 8 May, 2020 | Listed for sale | $0 | MRED MLS |
| 29 Nov, 2021 | Sold | $344,000 | MRED MLS |
| 5 Oct, 2021 | Under contract | $344,000 | MRED MLS |
| — | Last price change | $369,052 | MRED MLS |
| 26 Jun, 2021 | Listed for sale | $371,052 | MRED MLS |
| 11 Jul, 2021 | Under contract | $0 | MRED MLS |
| 2 Jul, 2021 | Listed for sale | $0 | MRED MLS |
| 10 Feb, 2025 | Sold | $400,000 | MRED MLS |
| 13 Jan, 2025 | Under contract | $399,900 | MRED MLS |
| — | Last price change | $419,900 | MRED MLS |
| 9 Oct, 2024 | Listed for sale | $419,900 | MRED MLS |
| 7 Aug, 2025 | Sold | $299,900 | MRED MLS |
| 17 Jul, 2025 | Under contract | $299,900 | MRED MLS |
| 12 Jul, 2025 | Listed for sale | $299,900 | MRED MLS |






















Room Specifics
Total Bedrooms: 3
Bedrooms Above Ground: 3
Bedrooms Below Ground: 0
Dimensions: —
Floor Type: —
Dimensions: —
Floor Type: —
Full Bathrooms: 3
Bathroom Amenities: Separate Shower
Bathroom in Basement: 0
Rooms: —
Basement Description: —
Other Specifics
| 2 | |
| — | |
| — | |
| — | |
| — | |
| 32 X 52 | |
| — | |
| — | |
| — | |
| — | |
| Not in DB | |
| — | |
| — | |
| — | |
| — |
Tax History
| Year | Property Taxes |
|---|---|
| 2025 | $14,420 |
| 2025 | $8,822 |
Contact Agent
Nearby Similar Homes
Nearby Sold Comparables
Contact Agent
Listing Provided By
Scanlan Realty LLC











