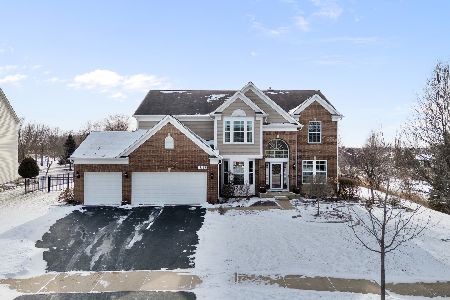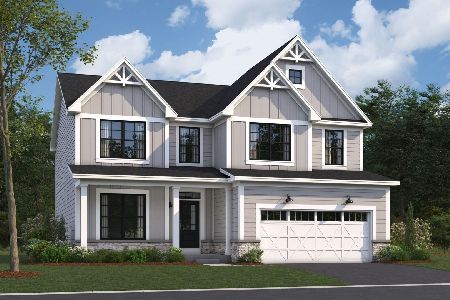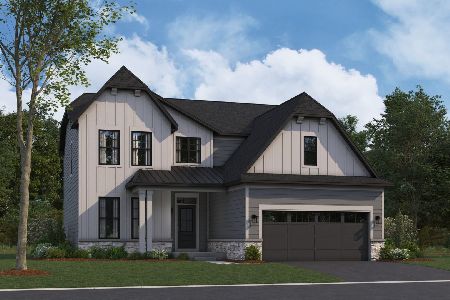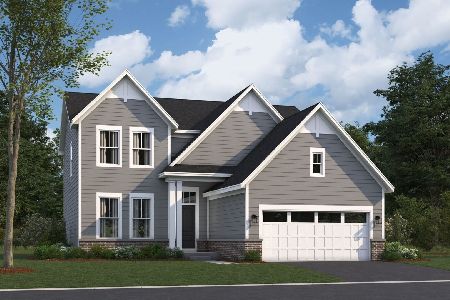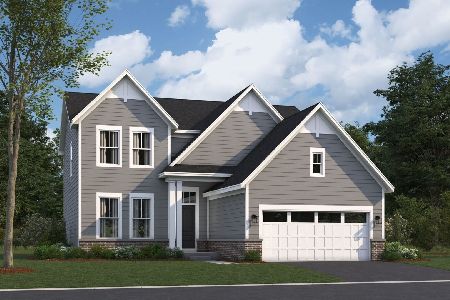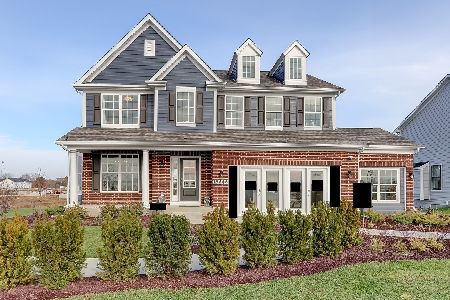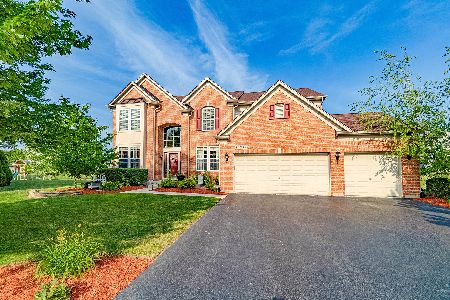15041 Rickert Lane, Lockport, Illinois 60441
$270,000
|
Sold
|
|
| Status: | Closed |
| Sqft: | 2,634 |
| Cost/Sqft: | $103 |
| Beds: | 4 |
| Baths: | 3 |
| Year Built: | 2006 |
| Property Taxes: | $9,897 |
| Days On Market: | 4032 |
| Lot Size: | 0,24 |
Description
BANK HAS APPROVED LIST PRICE! BRING OFFER! W/ 4 Bedrooms~1st flr office~formal living & dining rooms~hardwood floors! Breathtaking family room~custom fireplace~tons of windows! The XL kitchen features upgraded 42" cabinets~island~pantry~bar~dining space too! Master suite w/ glamour bath~separate shower~split vanities~giant WIC! 1st flr laundry! Full, deep basement w/ bath rough-in. Quiet cul-de-sac across from park!
Property Specifics
| Single Family | |
| — | |
| Contemporary | |
| 2006 | |
| Full | |
| EXTENDED STERLING | |
| No | |
| 0.24 |
| Will | |
| Cedar Ridge | |
| 178 / Quarterly | |
| Other | |
| Public | |
| Public Sewer | |
| 08812618 | |
| 1605281040150000 |
Nearby Schools
| NAME: | DISTRICT: | DISTANCE: | |
|---|---|---|---|
|
High School
Lockport Township High School |
205 | Not in DB | |
Property History
| DATE: | EVENT: | PRICE: | SOURCE: |
|---|---|---|---|
| 27 Feb, 2015 | Sold | $270,000 | MRED MLS |
| 12 Jan, 2015 | Under contract | $270,000 | MRED MLS |
| 8 Jan, 2015 | Listed for sale | $270,000 | MRED MLS |
Room Specifics
Total Bedrooms: 4
Bedrooms Above Ground: 4
Bedrooms Below Ground: 0
Dimensions: —
Floor Type: Carpet
Dimensions: —
Floor Type: Carpet
Dimensions: —
Floor Type: Carpet
Full Bathrooms: 3
Bathroom Amenities: Separate Shower,Double Sink
Bathroom in Basement: 0
Rooms: Foyer,Office
Basement Description: Unfinished,Bathroom Rough-In
Other Specifics
| 3 | |
| Concrete Perimeter | |
| Asphalt | |
| Patio | |
| Cul-De-Sac,Water View | |
| 77X135 | |
| Unfinished | |
| Full | |
| Vaulted/Cathedral Ceilings, Hardwood Floors, First Floor Laundry | |
| Microwave, Dishwasher, Disposal | |
| Not in DB | |
| Sidewalks, Street Lights, Street Paved | |
| — | |
| — | |
| Wood Burning, Gas Starter |
Tax History
| Year | Property Taxes |
|---|---|
| 2015 | $9,897 |
Contact Agent
Nearby Similar Homes
Nearby Sold Comparables
Contact Agent
Listing Provided By
RE/MAX 1st Service

