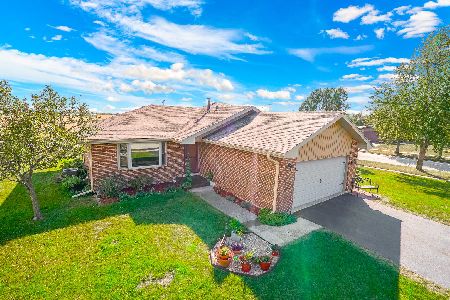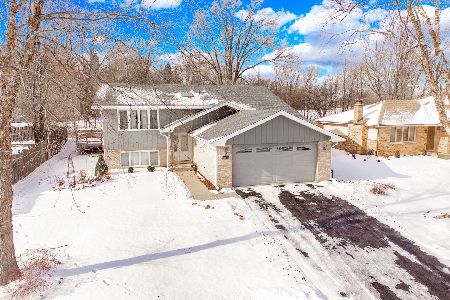15042 Sunset Court, Homer Glen, Illinois 60491
$255,000
|
Sold
|
|
| Status: | Closed |
| Sqft: | 1,288 |
| Cost/Sqft: | $202 |
| Beds: | 3 |
| Baths: | 2 |
| Year Built: | 1987 |
| Property Taxes: | $5,376 |
| Days On Market: | 3621 |
| Lot Size: | 0,00 |
Description
Maintenance-free quad level has been nicely updated. Newer front entry & storm door welcome you into the home with Brazilian cherry wood floors in LR/DR. Kit has oak cabinets, ceramic tile, quartz countertops. Pella patio door w/ built-in mini blinds gives access to wood deck off kit. Mstr shares full bath w/ upper level, dbl closets, big & bright. 2 more beds upstairs, closets w/organizers in every room. Newer windows through whole house.Lower level has HUGE family room with extra seating area&floor to ceiling wood burning fireplace. 3/4 bath on LL w/ granite countertops&ceramic shower. Laundry room attaches to 2 car garage. Finished sub-basement offers more living area&plenty of storage, dbl closets, ejector pump, sump pump w/battery back up, American Standrad furnace & GE HWH.
Property Specifics
| Single Family | |
| — | |
| Quad Level | |
| 1987 | |
| Full | |
| — | |
| No | |
| — |
| Will | |
| — | |
| 0 / Not Applicable | |
| None | |
| Public | |
| Public Sewer | |
| 09146764 | |
| 1605104060230000 |
Property History
| DATE: | EVENT: | PRICE: | SOURCE: |
|---|---|---|---|
| 24 May, 2016 | Sold | $255,000 | MRED MLS |
| 5 Apr, 2016 | Under contract | $259,900 | MRED MLS |
| 23 Feb, 2016 | Listed for sale | $259,900 | MRED MLS |
Room Specifics
Total Bedrooms: 3
Bedrooms Above Ground: 3
Bedrooms Below Ground: 0
Dimensions: —
Floor Type: Carpet
Dimensions: —
Floor Type: Carpet
Full Bathrooms: 2
Bathroom Amenities: —
Bathroom in Basement: 0
Rooms: Recreation Room
Basement Description: Finished,Sub-Basement
Other Specifics
| 2 | |
| Concrete Perimeter | |
| — | |
| Deck | |
| Corner Lot | |
| 28.61X115.97X139.21X20.65 | |
| — | |
| Full | |
| Hardwood Floors | |
| — | |
| Not in DB | |
| — | |
| — | |
| — | |
| Gas Starter |
Tax History
| Year | Property Taxes |
|---|---|
| 2016 | $5,376 |
Contact Agent
Nearby Similar Homes
Nearby Sold Comparables
Contact Agent
Listing Provided By
RE/MAX Synergy







