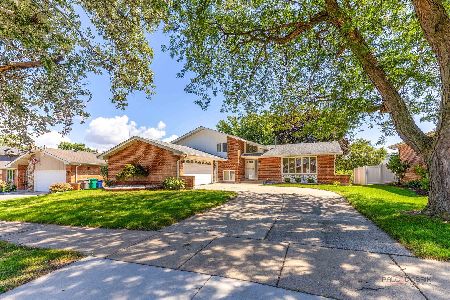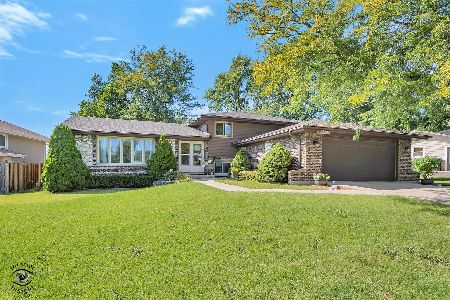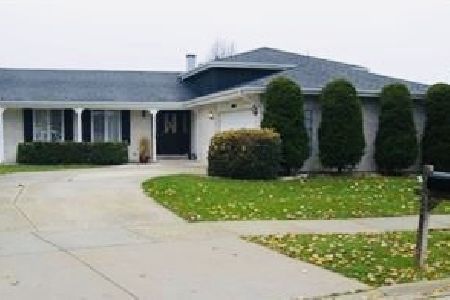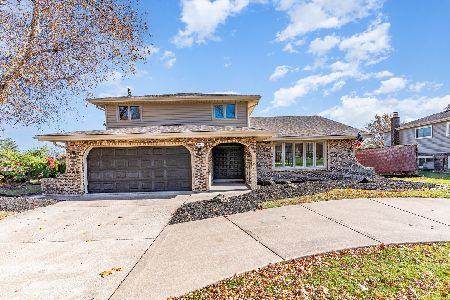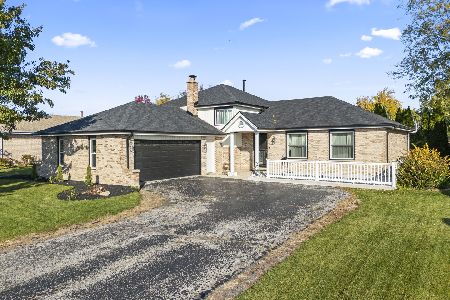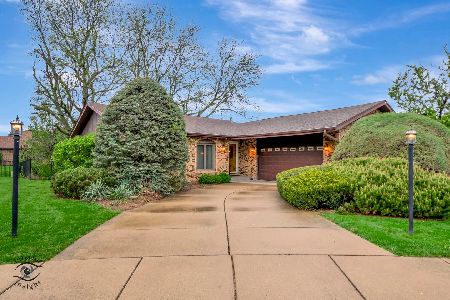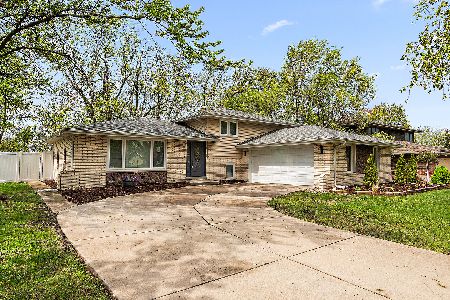15046 Castlebar Lane, Orland Park, Illinois 60462
$370,000
|
Sold
|
|
| Status: | Closed |
| Sqft: | 2,100 |
| Cost/Sqft: | $181 |
| Beds: | 4 |
| Baths: | 3 |
| Year Built: | 1975 |
| Property Taxes: | $6,298 |
| Days On Market: | 818 |
| Lot Size: | 0,35 |
Description
Priced to sell 4 bed, 3 full bath tri level, with partially finished basement! Updated floors throughout, this home has plenty of living space, and is built to entertain. Large family room, features, gas fireplace, and spacious floor plan for most any layout. Spacious bedrooms, with plenty of closet space in each. Hall bath features double vanity, separate shower and tub, that is impeccably done. 2 more updated full baths as well. Updated kitchen, with plenty of counter and cabinet space. Kitchen features plenty of room for dine in table as well. Plenty of storage. Newer appliances, AC. Spacious backyard, and professionally landscaped. Walkable to schools, Dogwood/Schuessler Park, and all that Orland has to offer. Come see it today!
Property Specifics
| Single Family | |
| — | |
| — | |
| 1975 | |
| — | |
| — | |
| No | |
| 0.35 |
| Cook | |
| Silver Lake West | |
| 0 / Not Applicable | |
| — | |
| — | |
| — | |
| 11880083 | |
| 27104080130000 |
Nearby Schools
| NAME: | DISTRICT: | DISTANCE: | |
|---|---|---|---|
|
Grade School
Liberty Elementary School |
135 | — | |
|
Middle School
Jerling Junior High School |
135 | Not in DB | |
|
High School
Carl Sandburg High School |
230 | Not in DB | |
Property History
| DATE: | EVENT: | PRICE: | SOURCE: |
|---|---|---|---|
| 12 Apr, 2013 | Sold | $247,000 | MRED MLS |
| 8 Mar, 2013 | Under contract | $259,000 | MRED MLS |
| 20 Feb, 2013 | Listed for sale | $259,000 | MRED MLS |
| 13 Oct, 2023 | Sold | $370,000 | MRED MLS |
| 25 Sep, 2023 | Under contract | $379,900 | MRED MLS |
| 14 Sep, 2023 | Listed for sale | $379,900 | MRED MLS |
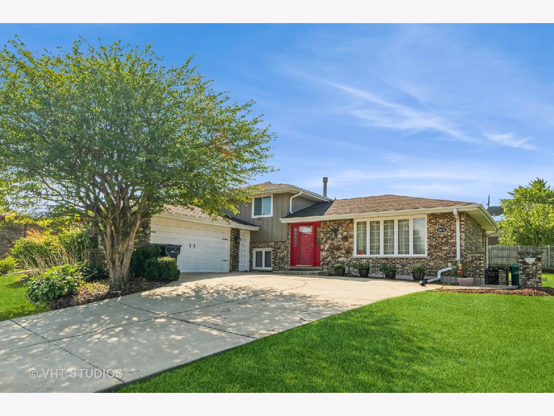
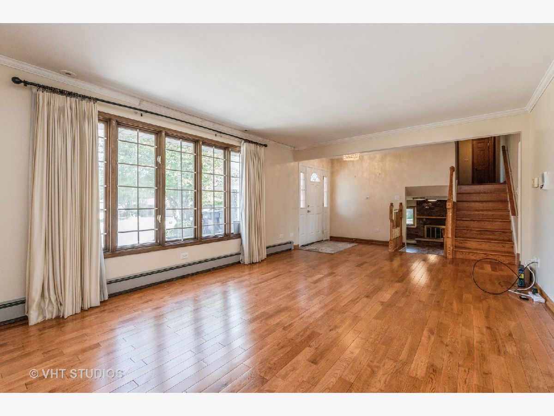
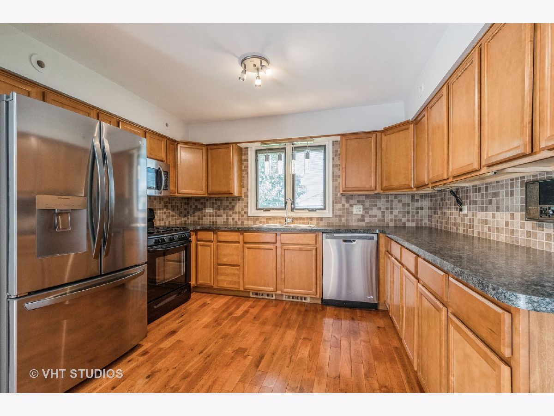
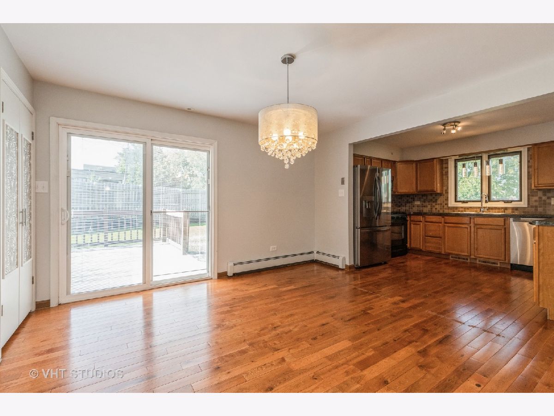
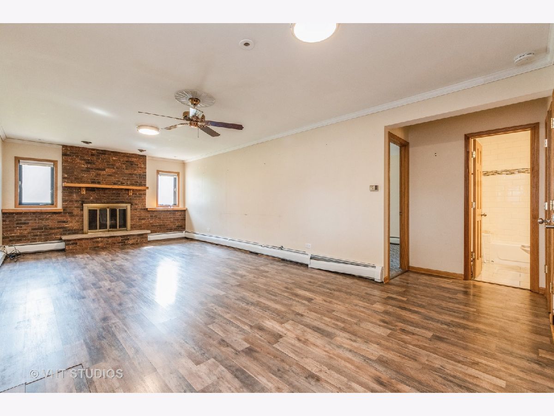
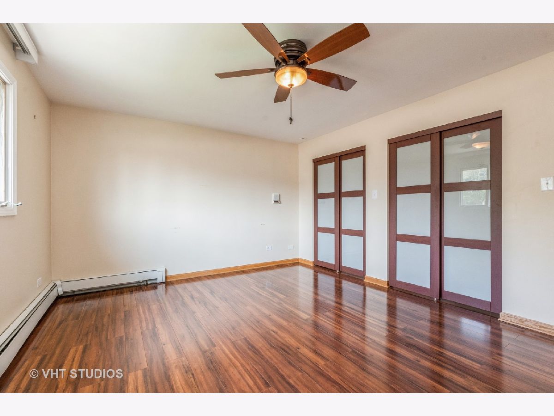
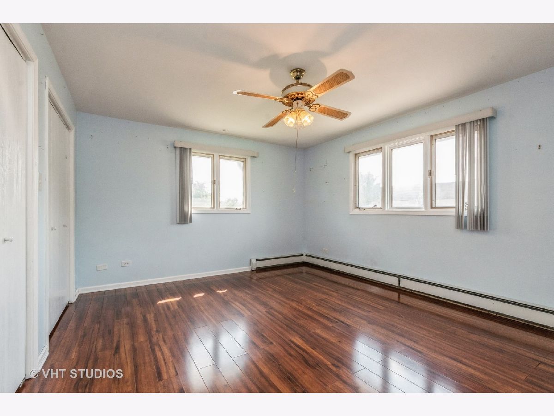
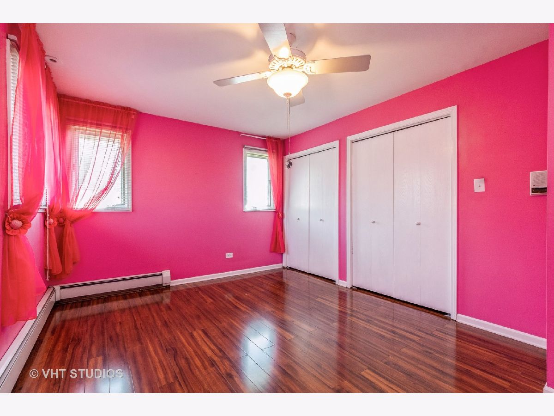
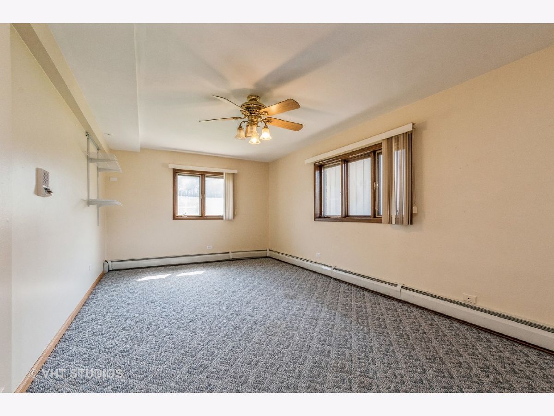
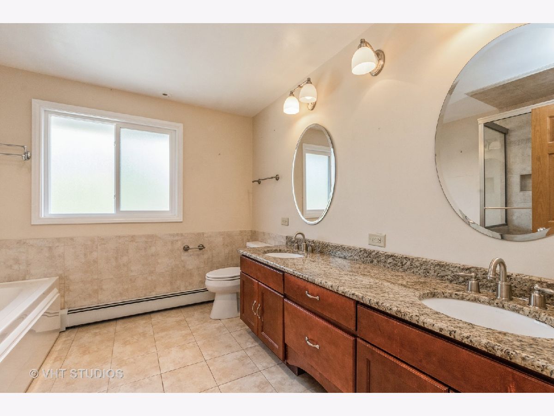
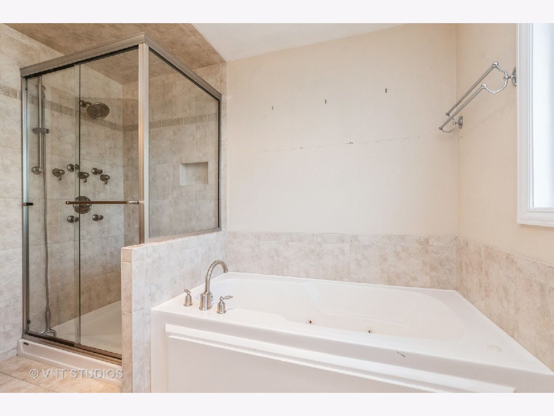
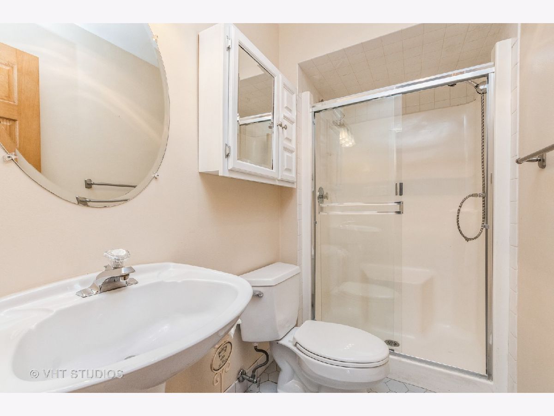
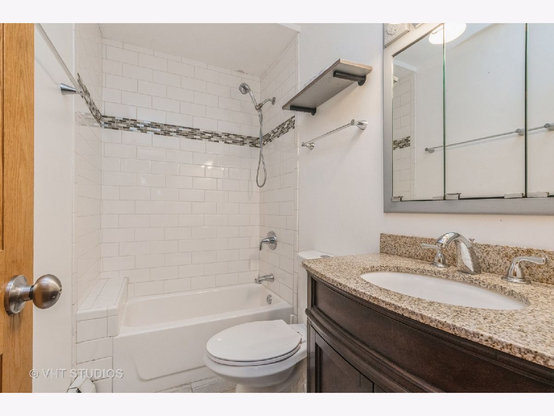
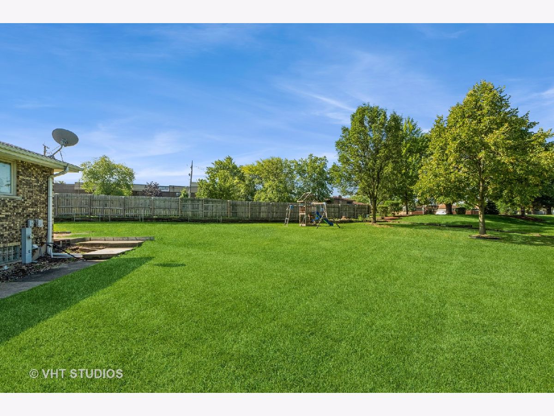
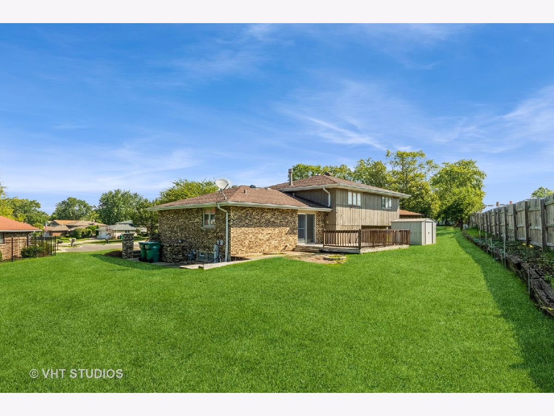
Room Specifics
Total Bedrooms: 4
Bedrooms Above Ground: 4
Bedrooms Below Ground: 0
Dimensions: —
Floor Type: —
Dimensions: —
Floor Type: —
Dimensions: —
Floor Type: —
Full Bathrooms: 3
Bathroom Amenities: Whirlpool,Separate Shower,Double Sink,Full Body Spray Shower
Bathroom in Basement: 0
Rooms: —
Basement Description: Partially Finished,Sub-Basement,Exterior Access,Storage Space
Other Specifics
| 2 | |
| — | |
| Concrete | |
| — | |
| — | |
| 160X100X57X134X52 | |
| Unfinished | |
| — | |
| — | |
| — | |
| Not in DB | |
| — | |
| — | |
| — | |
| — |
Tax History
| Year | Property Taxes |
|---|---|
| 2013 | $5,938 |
| 2023 | $6,298 |
Contact Agent
Nearby Similar Homes
Nearby Sold Comparables
Contact Agent
Listing Provided By
Baird & Warner

