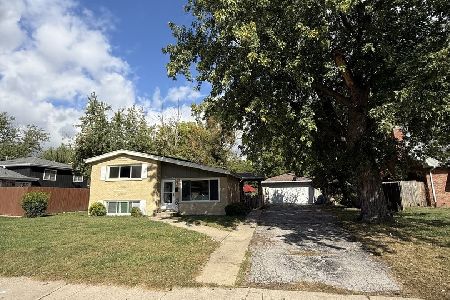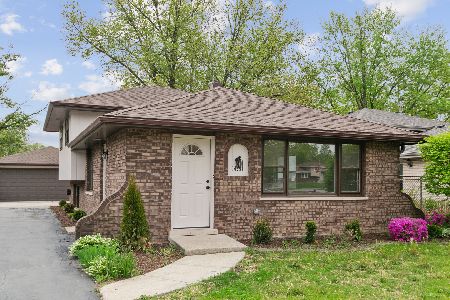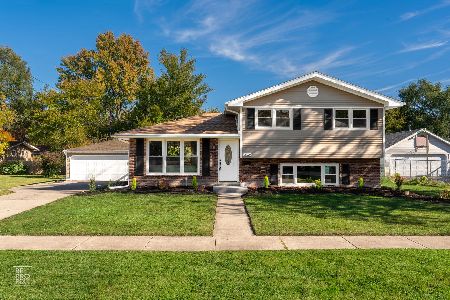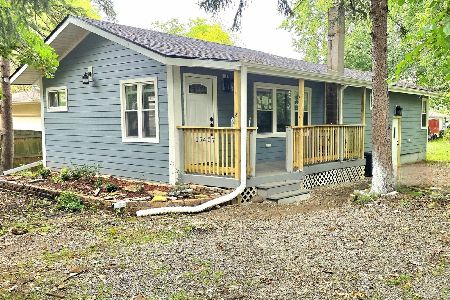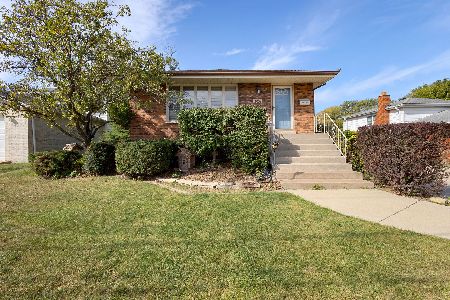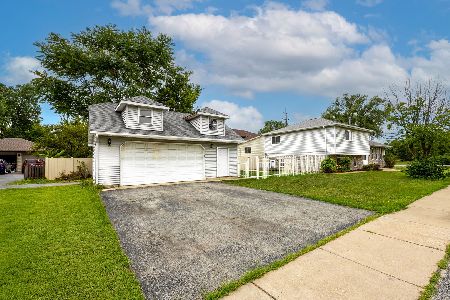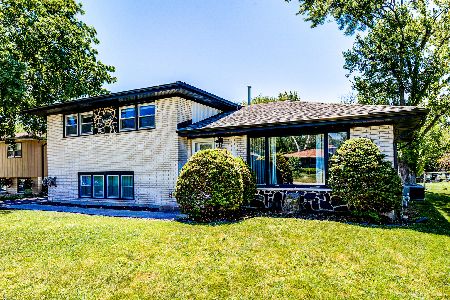15047 Kostner Avenue, Midlothian, Illinois 60445
$210,000
|
Sold
|
|
| Status: | Closed |
| Sqft: | 1,200 |
| Cost/Sqft: | $179 |
| Beds: | 4 |
| Baths: | 3 |
| Year Built: | 1999 |
| Property Taxes: | $5,939 |
| Days On Market: | 3749 |
| Lot Size: | 0,00 |
Description
Beautiful (4) bedroom (3) bath home with spacious split level layout. Home is on a corner lot and features a large kitchen w/ stainless steel package, vaulted ceilings, a finished sub-basement for added space, and a large yard w/ a deck that is great for entertaining.
Property Specifics
| Single Family | |
| — | |
| Quad Level | |
| 1999 | |
| Full | |
| — | |
| No | |
| — |
| Cook | |
| Midlothian Gardens | |
| 0 / Not Applicable | |
| None | |
| Lake Michigan | |
| Public Sewer | |
| 09035973 | |
| 28104140390000 |
Property History
| DATE: | EVENT: | PRICE: | SOURCE: |
|---|---|---|---|
| 11 Jul, 2008 | Sold | $204,500 | MRED MLS |
| 4 May, 2008 | Under contract | $237,500 | MRED MLS |
| — | Last price change | $247,500 | MRED MLS |
| 16 Jan, 2008 | Listed for sale | $269,900 | MRED MLS |
| 14 Nov, 2015 | Sold | $210,000 | MRED MLS |
| 2 Oct, 2015 | Under contract | $214,900 | MRED MLS |
| 11 Sep, 2015 | Listed for sale | $214,900 | MRED MLS |
Room Specifics
Total Bedrooms: 4
Bedrooms Above Ground: 4
Bedrooms Below Ground: 0
Dimensions: —
Floor Type: Carpet
Dimensions: —
Floor Type: Carpet
Dimensions: —
Floor Type: Carpet
Full Bathrooms: 3
Bathroom Amenities: —
Bathroom in Basement: 0
Rooms: No additional rooms
Basement Description: Partially Finished,Sub-Basement
Other Specifics
| 2 | |
| Concrete Perimeter | |
| Asphalt | |
| Deck | |
| Corner Lot,Fenced Yard,Park Adjacent | |
| 101X78 | |
| — | |
| Full | |
| Vaulted/Cathedral Ceilings, Bar-Dry | |
| Range, Microwave, Dishwasher, Refrigerator | |
| Not in DB | |
| Sidewalks, Street Lights, Street Paved | |
| — | |
| — | |
| — |
Tax History
| Year | Property Taxes |
|---|---|
| 2008 | $5,082 |
| 2015 | $5,939 |
Contact Agent
Nearby Similar Homes
Nearby Sold Comparables
Contact Agent
Listing Provided By
RE/MAX Synergy

