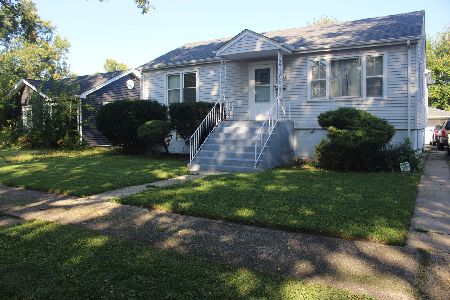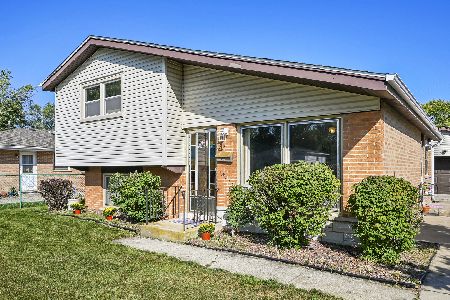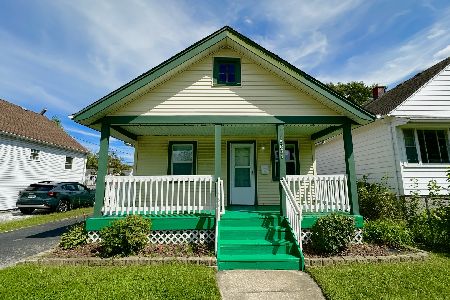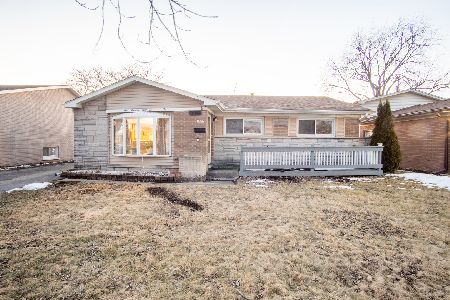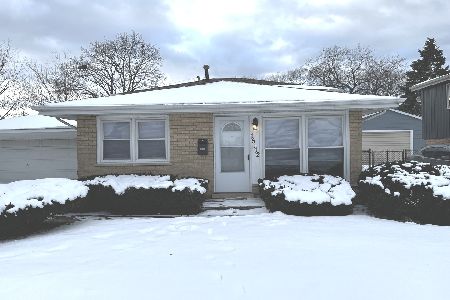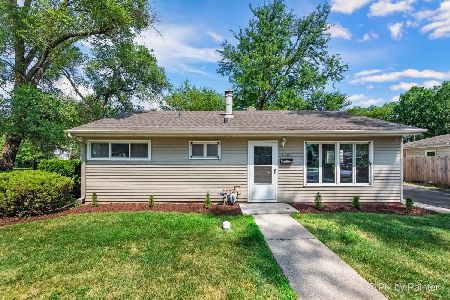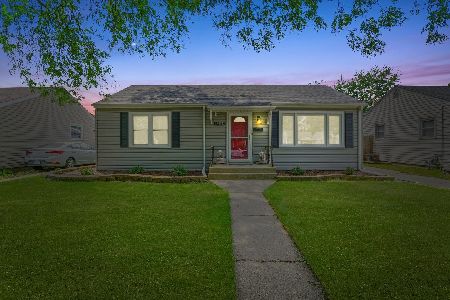15048 Springfield Avenue, Midlothian, Illinois 60445
$162,900
|
Sold
|
|
| Status: | Closed |
| Sqft: | 0 |
| Cost/Sqft: | — |
| Beds: | 3 |
| Baths: | 1 |
| Year Built: | 1954 |
| Property Taxes: | $3,536 |
| Days On Market: | 1935 |
| Lot Size: | 0,16 |
Description
MOTIVATED SELLERS. Move in ready, fully redone, immaculate, worry free, single family home in Midlothian. Last year the living room was taken down to the studs, new insulation, new drywall, and freshly painted. Eat in kitchen was completely remodeled with 42" custom cabinets in 2013. Full bathroom renovation just completed. New carpet throughout home (hardwood underneath), newer siding and windows, newer furnace, blown in insulation installed in attic in 2018. Roof was a complete tear off in 2005. Front porch just replaced. All this with a large yard an above ground pool, and low, low taxes! What are you waiting for? Call today....
Property Specifics
| Single Family | |
| — | |
| — | |
| 1954 | |
| None | |
| — | |
| No | |
| 0.16 |
| Cook | |
| — | |
| — / Not Applicable | |
| None | |
| Lake Michigan,Public | |
| Public Sewer | |
| 10930895 | |
| 28113250210000 |
Property History
| DATE: | EVENT: | PRICE: | SOURCE: |
|---|---|---|---|
| 26 Jan, 2021 | Sold | $162,900 | MRED MLS |
| 8 Dec, 2020 | Under contract | $162,900 | MRED MLS |
| — | Last price change | $164,900 | MRED MLS |
| 11 Nov, 2020 | Listed for sale | $164,900 | MRED MLS |
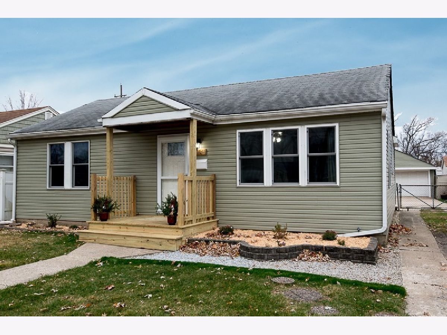
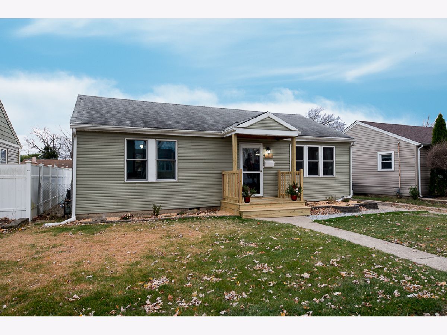
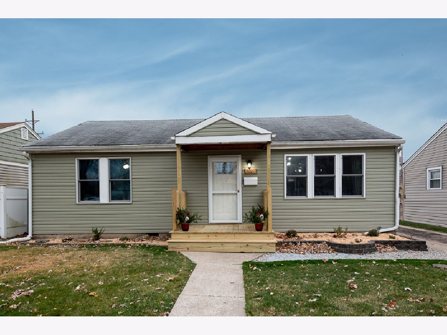
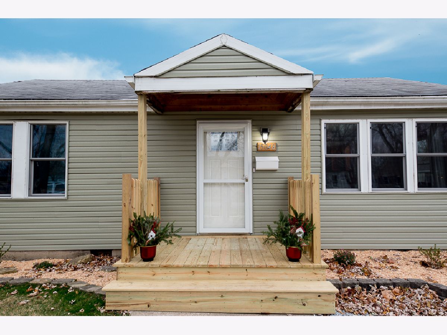
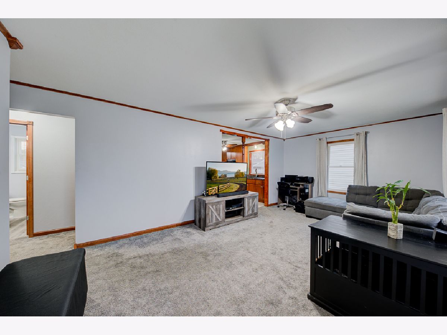
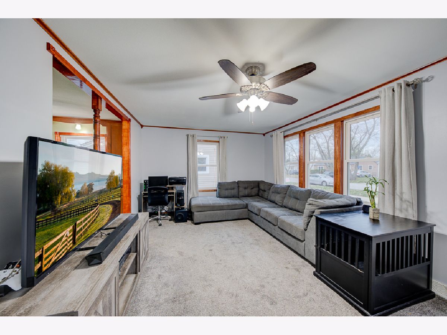
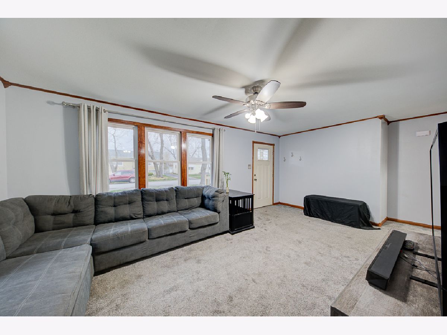
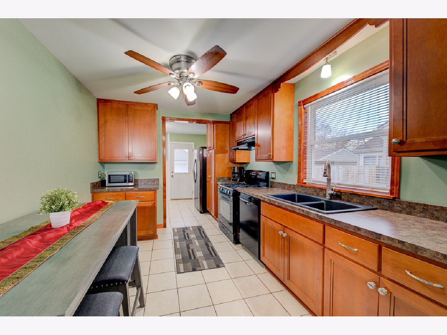
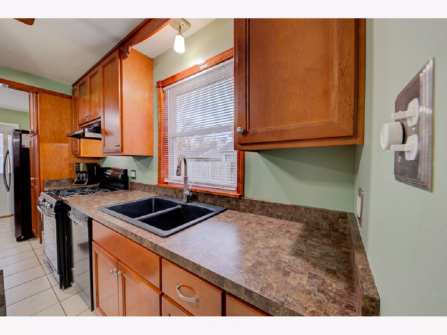
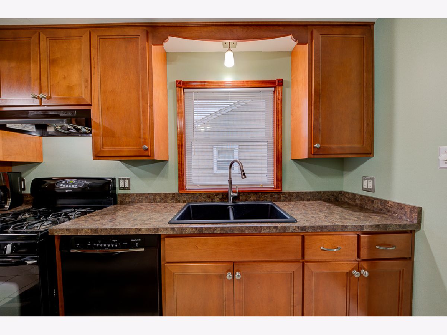
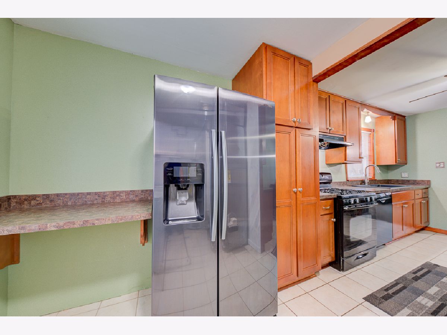
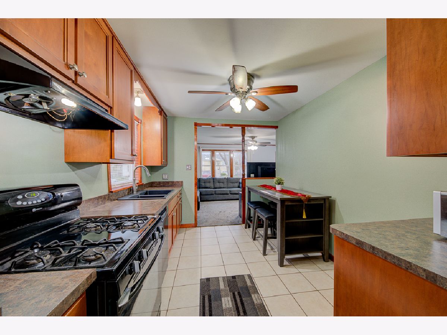
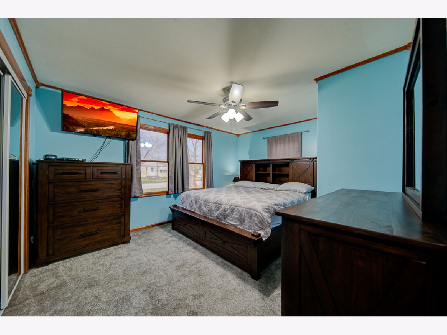
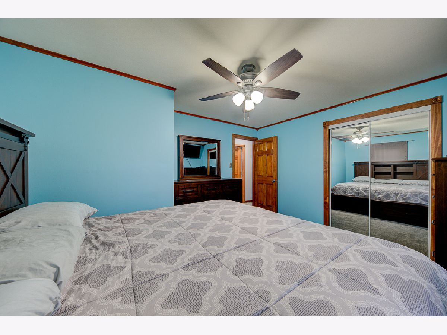
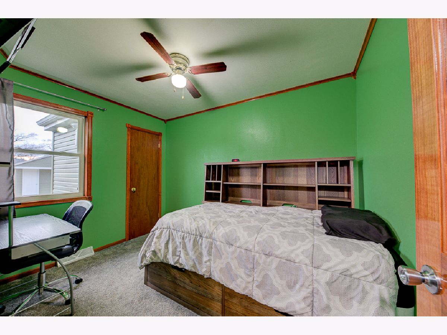
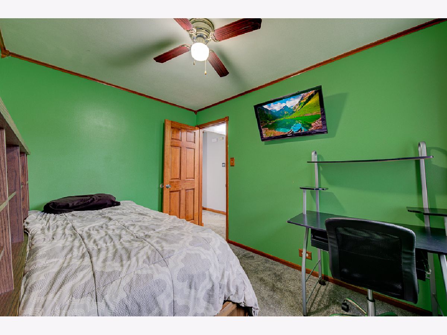
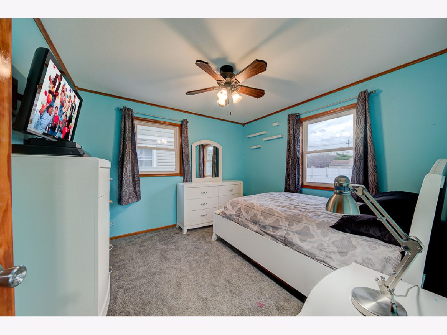
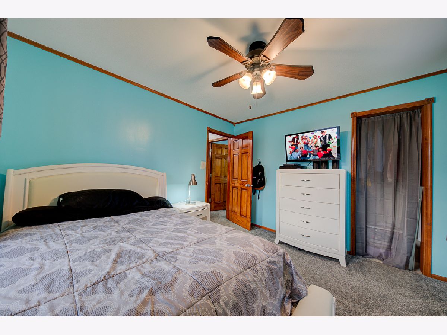
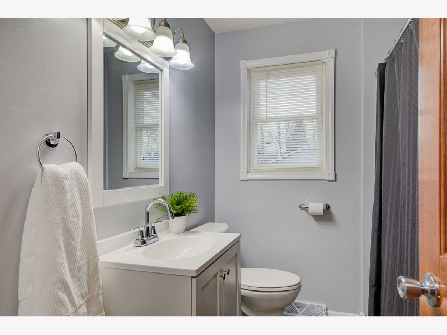
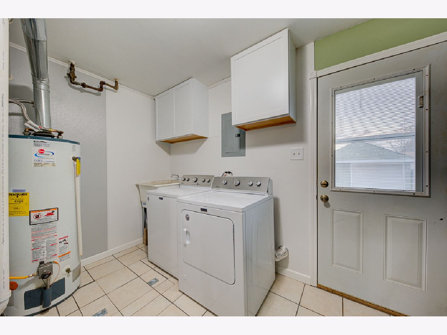
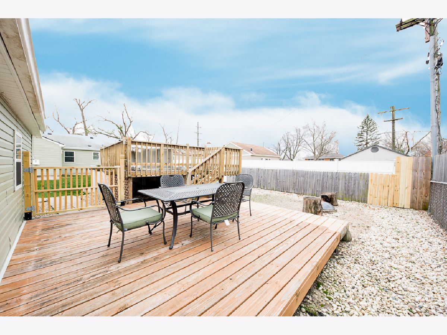
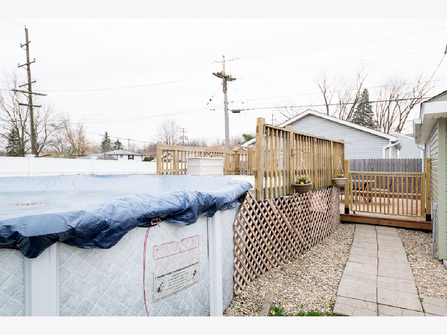
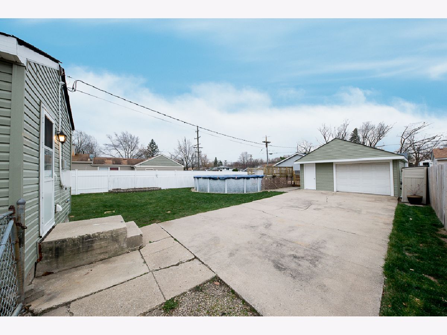
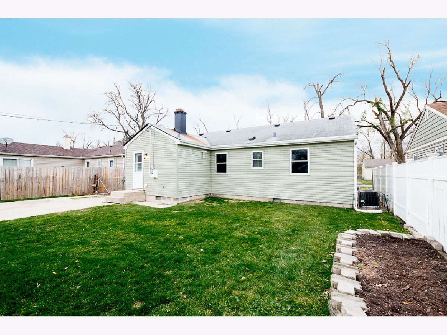
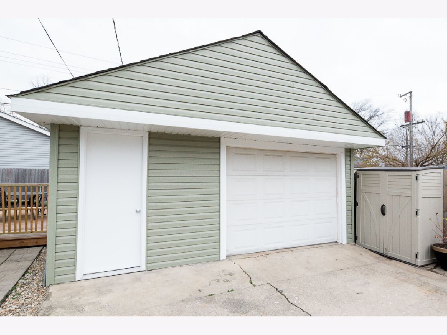
Room Specifics
Total Bedrooms: 3
Bedrooms Above Ground: 3
Bedrooms Below Ground: 0
Dimensions: —
Floor Type: Carpet
Dimensions: —
Floor Type: Carpet
Full Bathrooms: 1
Bathroom Amenities: —
Bathroom in Basement: 0
Rooms: No additional rooms
Basement Description: Crawl
Other Specifics
| 1.5 | |
| — | |
| Concrete | |
| Deck, Above Ground Pool, Fire Pit | |
| — | |
| 50X130 | |
| — | |
| None | |
| First Floor Bedroom, First Floor Laundry, First Floor Full Bath | |
| Range, Dishwasher, Refrigerator | |
| Not in DB | |
| — | |
| — | |
| — | |
| — |
Tax History
| Year | Property Taxes |
|---|---|
| 2021 | $3,536 |
Contact Agent
Nearby Similar Homes
Nearby Sold Comparables
Contact Agent
Listing Provided By
Harthside Realtors, Inc.

