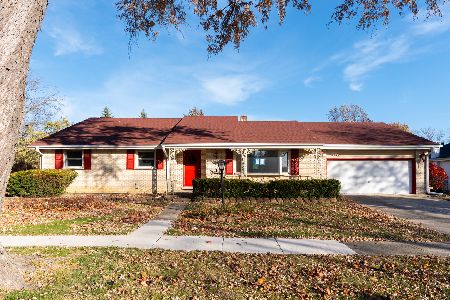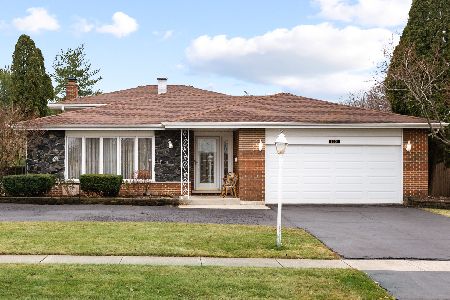1505 73rd Street, Darien, Illinois 60561
$410,000
|
Sold
|
|
| Status: | Closed |
| Sqft: | 1,850 |
| Cost/Sqft: | $216 |
| Beds: | 3 |
| Baths: | 2 |
| Year Built: | 1974 |
| Property Taxes: | $7,757 |
| Days On Market: | 1750 |
| Lot Size: | 0,24 |
Description
Outstanding all brick "Carlisle" model ranch in Farmingdale! Located on an inviting street, this home has been meticulously remodeled in 2017 by M&R Tile and Remodeling from top to bottom. New items are extensive: refinished hardwood floors, hardwood floors added in kitchen, kitchen opened to family room and new cabinets, large eat in kitchen island, stainless steel appliances, granite countertops, full bathroom, redesigned master bathroom with walk-in shower, solid doors, roof and gutters, air conditioner, furnace, hot water heater, sump pump with battery backup, custom Pella windows, concrete driveway and back patio, epoxy garage floors, concrete crawl space, attic insulation & attic fans, tough shed in backyard, landscaping and drainage, and heat glow fireplace added to family room. So many updated features to list in this perfectly maintained ranch!
Property Specifics
| Single Family | |
| — | |
| Ranch | |
| 1974 | |
| Partial | |
| CARLISLE | |
| No | |
| 0.24 |
| Du Page | |
| Farmingdale | |
| 0 / Not Applicable | |
| None | |
| Lake Michigan | |
| Public Sewer, Sewer-Storm | |
| 11047008 | |
| 0928212007 |
Nearby Schools
| NAME: | DISTRICT: | DISTANCE: | |
|---|---|---|---|
|
Grade School
Lace Elementary School |
61 | — | |
|
Middle School
Eisenhower Junior High School |
61 | Not in DB | |
|
High School
South High School |
99 | Not in DB | |
Property History
| DATE: | EVENT: | PRICE: | SOURCE: |
|---|---|---|---|
| 18 Oct, 2016 | Sold | $325,900 | MRED MLS |
| 31 Aug, 2016 | Under contract | $342,000 | MRED MLS |
| 13 Aug, 2016 | Listed for sale | $342,000 | MRED MLS |
| 20 May, 2021 | Sold | $410,000 | MRED MLS |
| 11 Apr, 2021 | Under contract | $399,000 | MRED MLS |
| 8 Apr, 2021 | Listed for sale | $399,000 | MRED MLS |
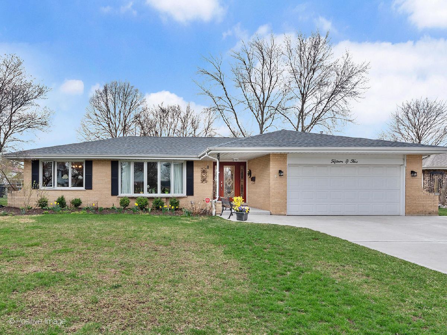
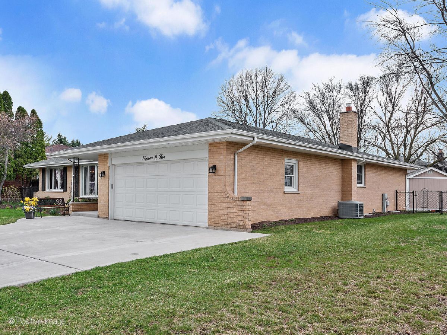
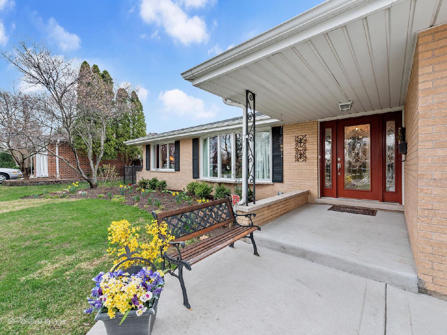
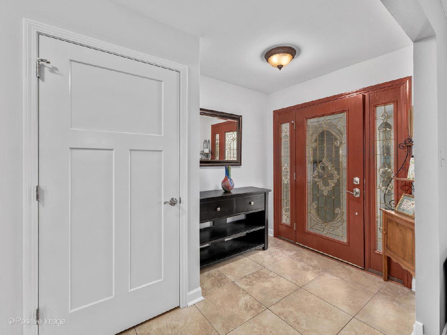
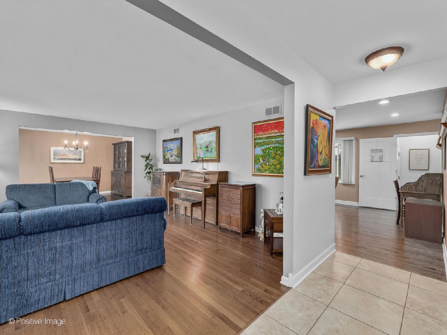
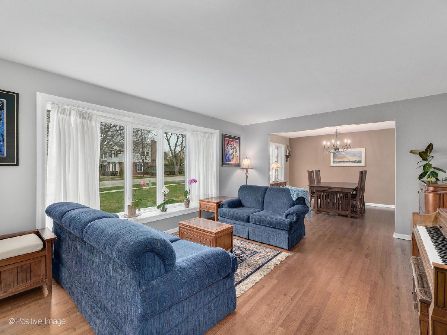
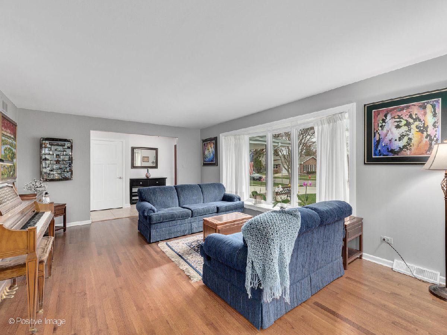
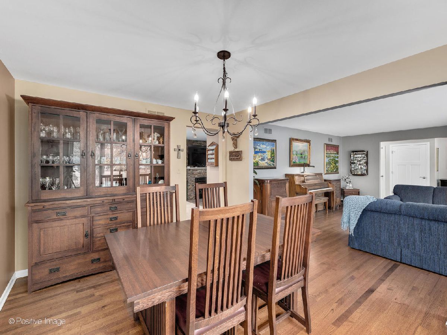
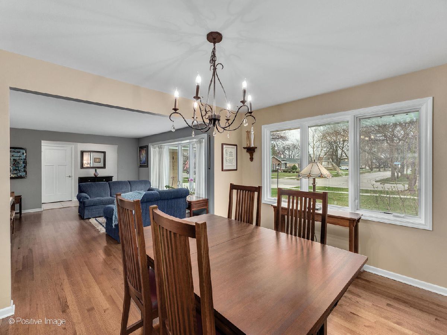
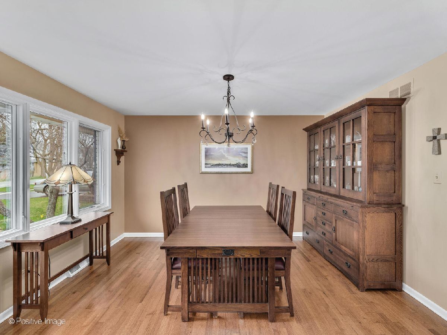
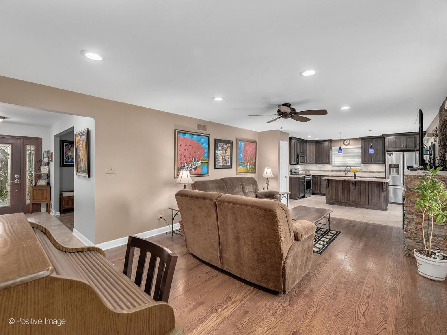
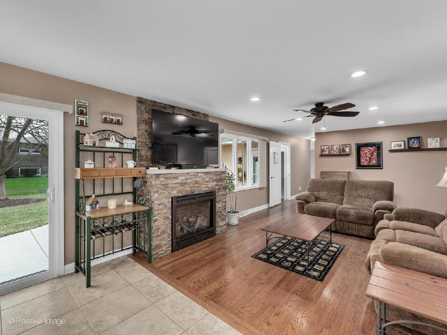
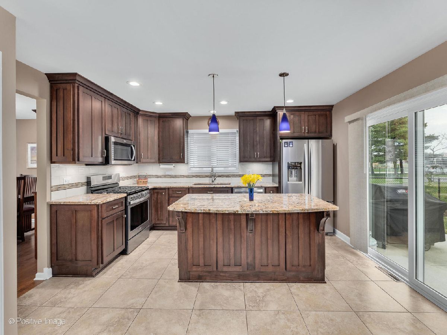
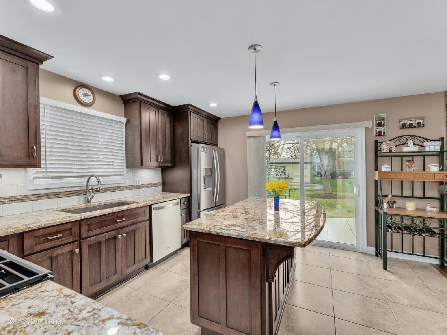
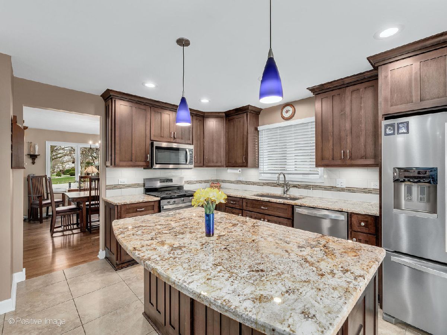
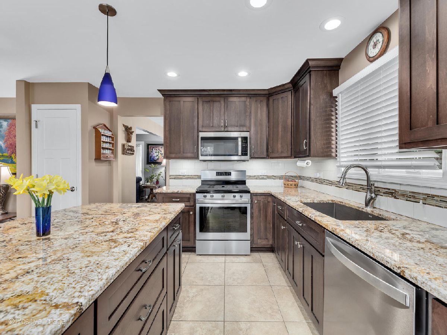
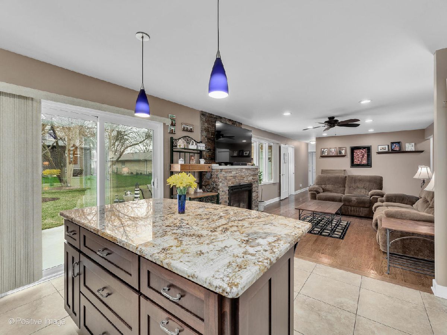
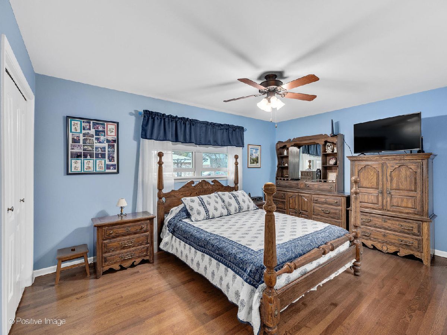
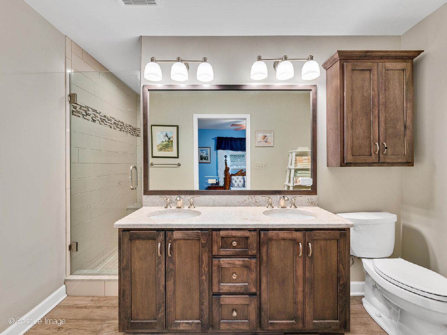
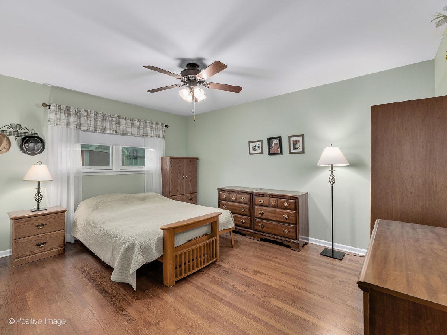
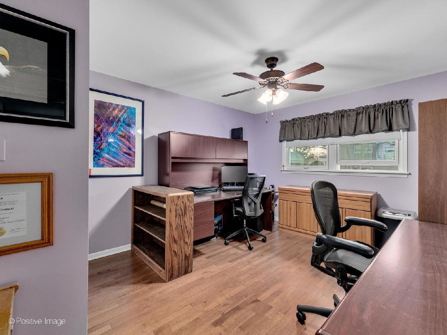
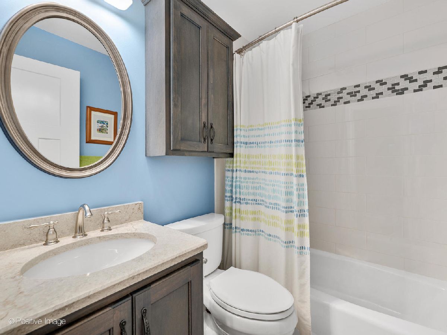
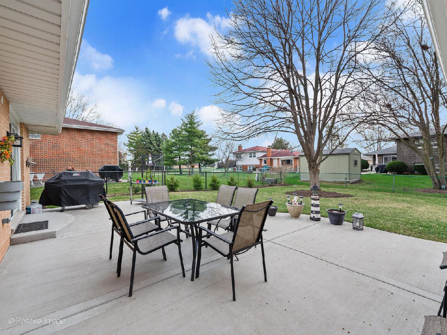
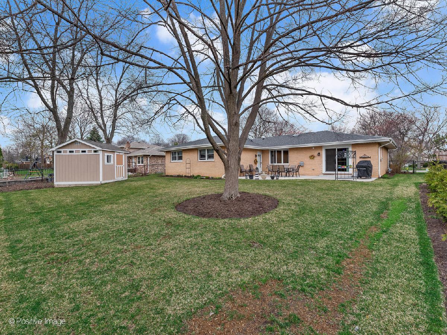
Room Specifics
Total Bedrooms: 3
Bedrooms Above Ground: 3
Bedrooms Below Ground: 0
Dimensions: —
Floor Type: Hardwood
Dimensions: —
Floor Type: Hardwood
Full Bathrooms: 2
Bathroom Amenities: Double Sink
Bathroom in Basement: 0
Rooms: No additional rooms
Basement Description: Unfinished,Crawl
Other Specifics
| 2 | |
| Concrete Perimeter | |
| Concrete | |
| Patio | |
| Fenced Yard | |
| 78X132 | |
| — | |
| Full | |
| Hardwood Floors | |
| Range, Refrigerator, Washer, Dryer | |
| Not in DB | |
| Curbs, Sidewalks, Street Lights, Street Paved | |
| — | |
| — | |
| Gas Starter |
Tax History
| Year | Property Taxes |
|---|---|
| 2016 | $7,014 |
| 2021 | $7,757 |
Contact Agent
Nearby Similar Homes
Nearby Sold Comparables
Contact Agent
Listing Provided By
@properties



