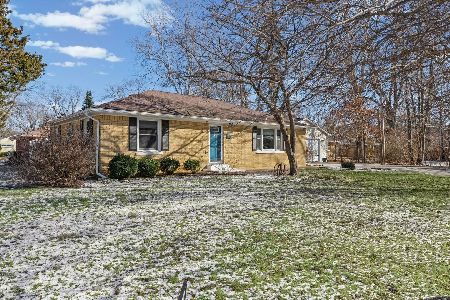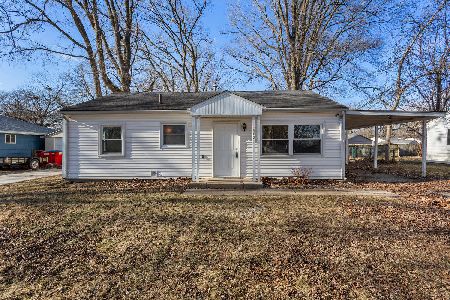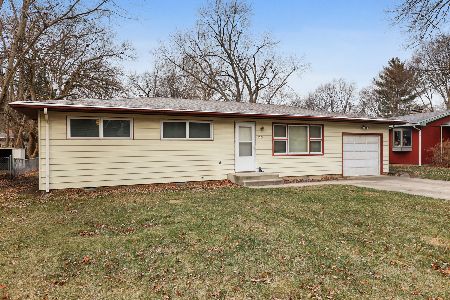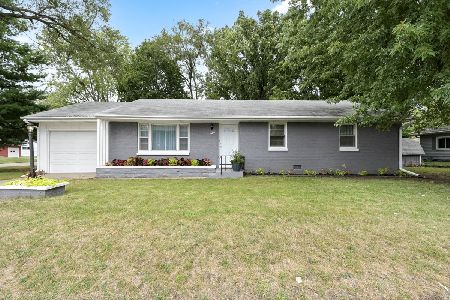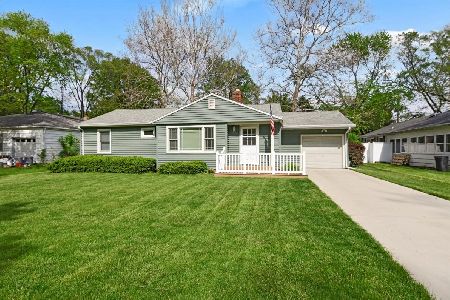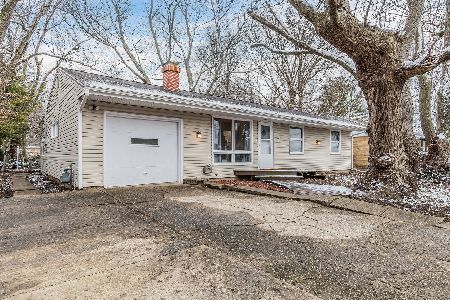1505 Cambridge Drive, Champaign, Illinois 61821
$147,500
|
Sold
|
|
| Status: | Closed |
| Sqft: | 1,640 |
| Cost/Sqft: | $91 |
| Beds: | 4 |
| Baths: | 2 |
| Year Built: | 1965 |
| Property Taxes: | $3,265 |
| Days On Market: | 1982 |
| Lot Size: | 0,13 |
Description
Come view this well-situated, 1.5 bath, 4-bedroom tri-level home before the opportunity has passed. Perfectly positioned in the desirable Westview subdivision with a clean and nicely maintained landscape giving the home lovely curb appeal. As you enter the home you are welcomed into a comfortable living room with hardwood floors and plenty of light streaming in. Adjacent is the separate dining room that has access to the one car garage featuring a workbench that stays with the home and access to the fenced-in backyard that provides a well-maintained garden shed with a concrete floor. The kitchen has an ample amount of potential with an eat-in table area and a cheerful over-the-sink window that overlooks the spacious backyard. The home includes three bedrooms on the upper level with a full bath offering lots of window light and hardwood floors continued throughout. On the lower level is an additional bedroom with built in bookcases and a large window with views out the back of the home, a half bath with laundry, and a nicely sized family room, giving the home a generous amount of living space. This home has been well-loved by one owner and is ready for a new beginning! Peace of mind maintenance includes a pre-inspection for buyers' convenience, new water heater in 2015, new ac in 2011, sump pump with backup in crawl with additional sump pump in lower level, as well as a drainage system on the exterior of the home for extra precaution and added security, new interior paint throughout, and some updated light fixtures. This sweet home will not last long!
Property Specifics
| Single Family | |
| — | |
| Tri-Level | |
| 1965 | |
| None | |
| — | |
| No | |
| 0.13 |
| Champaign | |
| Westview | |
| 0 / Not Applicable | |
| None | |
| Public | |
| Public Sewer | |
| 10839081 | |
| 442014357024 |
Nearby Schools
| NAME: | DISTRICT: | DISTANCE: | |
|---|---|---|---|
|
Grade School
Unit 4 Of Choice |
4 | — | |
|
Middle School
Champaign/middle Call Unit 4 351 |
4 | Not in DB | |
|
High School
Centennial High School |
4 | Not in DB | |
Property History
| DATE: | EVENT: | PRICE: | SOURCE: |
|---|---|---|---|
| 10 Dec, 2020 | Sold | $147,500 | MRED MLS |
| 6 Sep, 2020 | Under contract | $149,900 | MRED MLS |
| 1 Sep, 2020 | Listed for sale | $149,900 | MRED MLS |
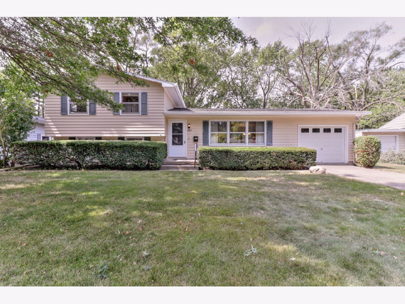
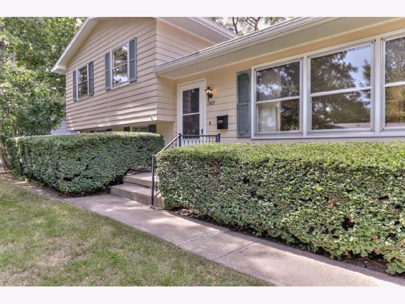
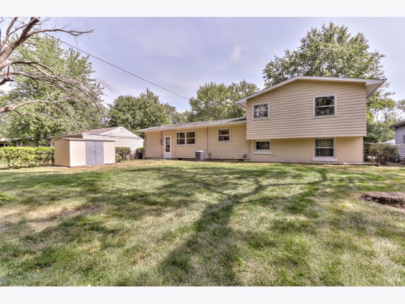
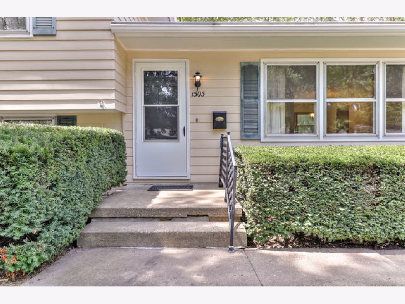
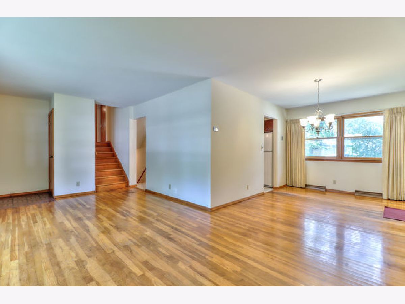
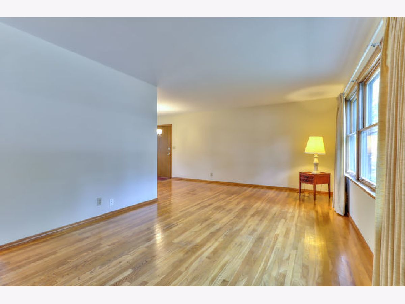
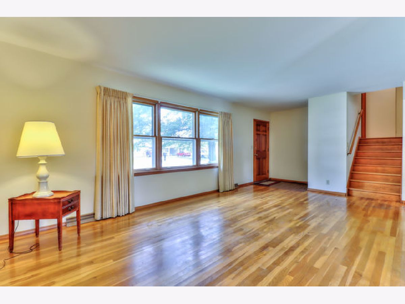
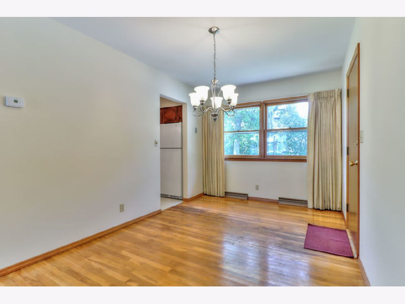
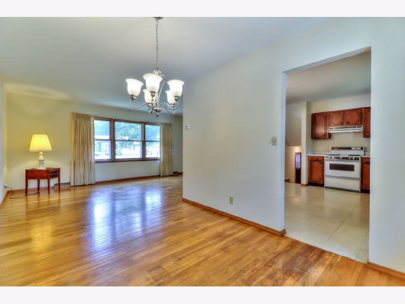
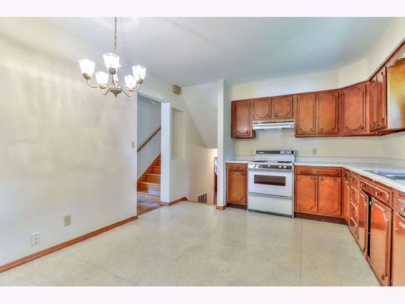
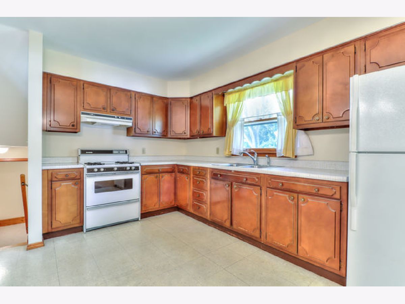
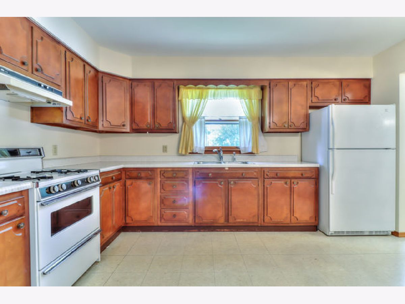
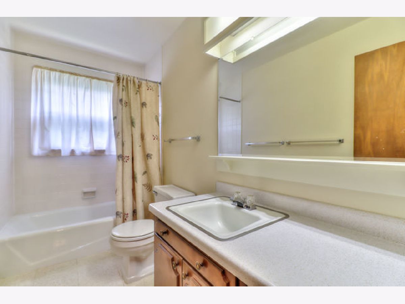
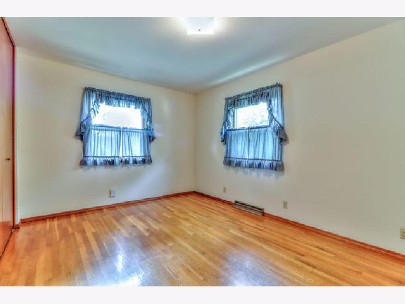
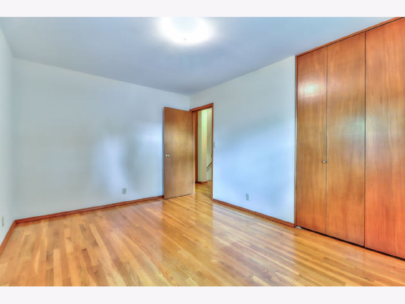
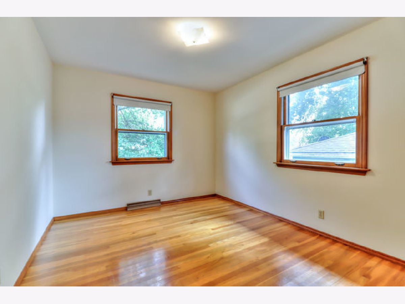
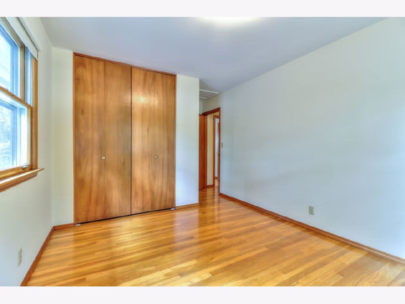
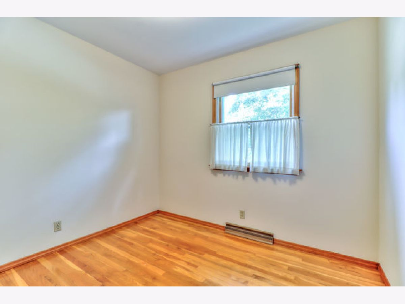
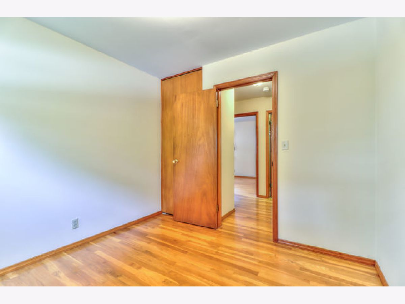
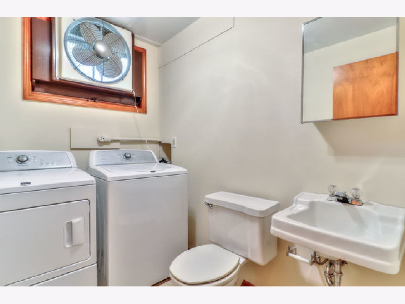
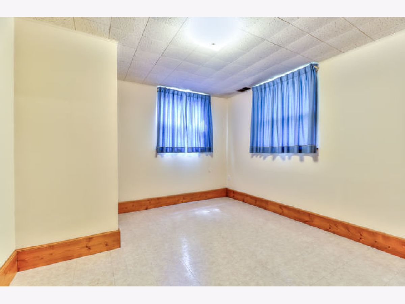
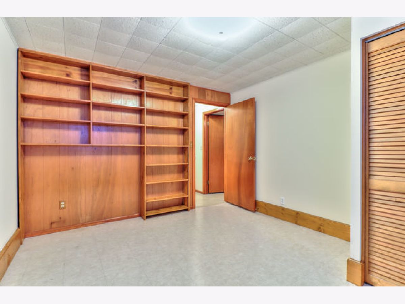
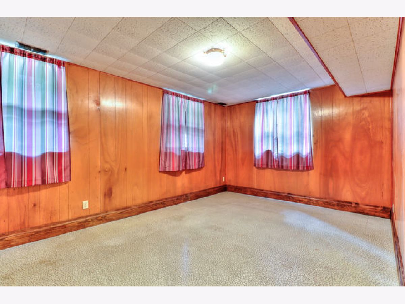
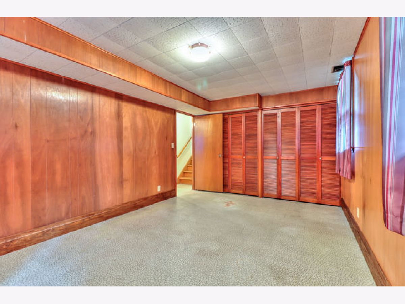
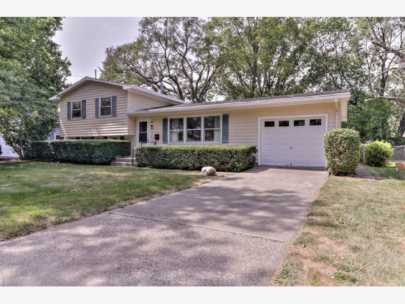
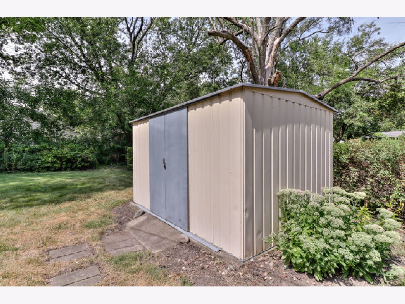
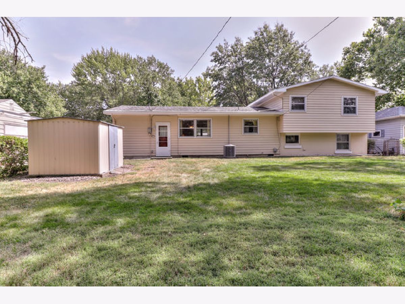
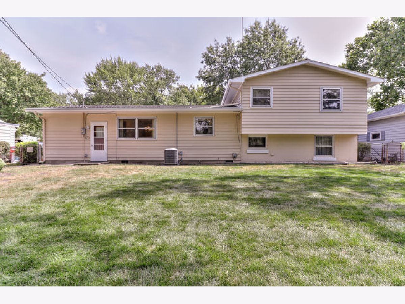
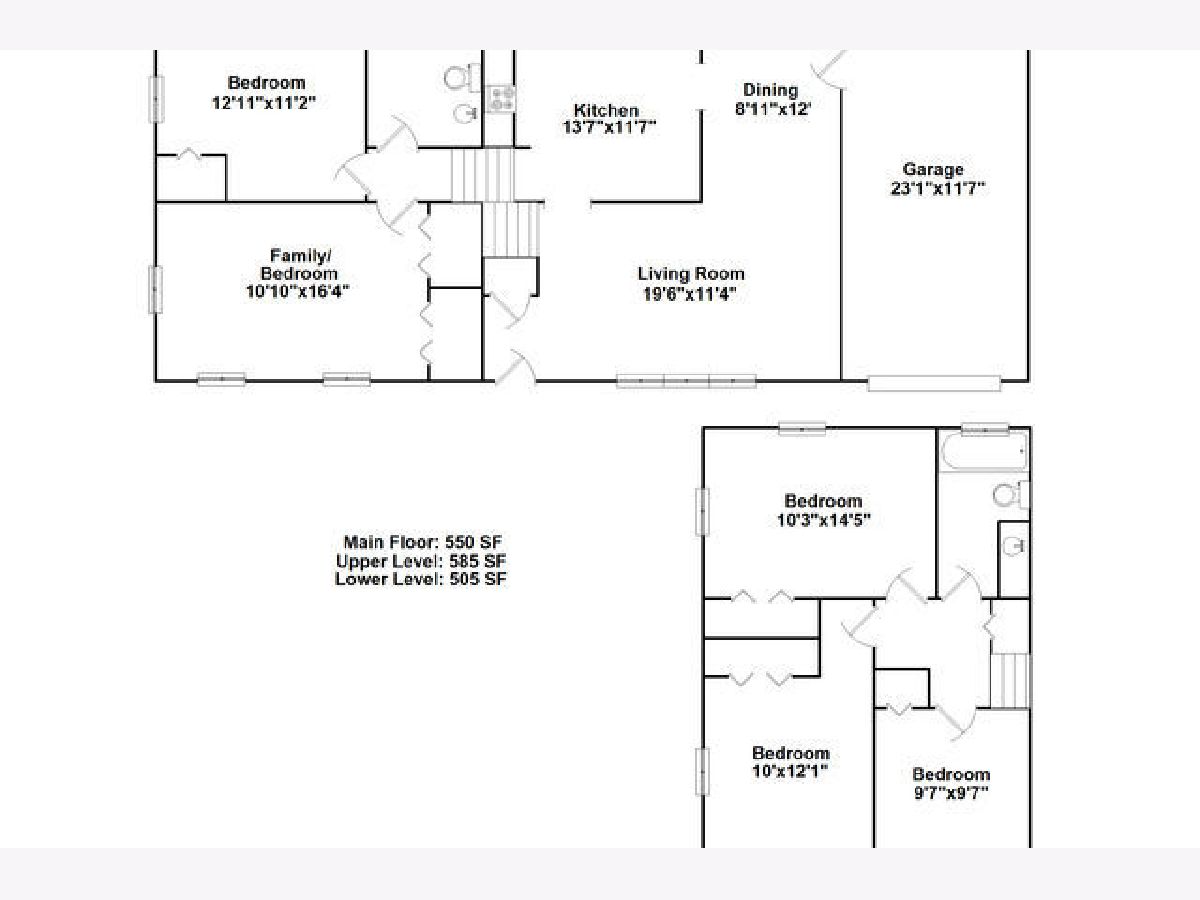
Room Specifics
Total Bedrooms: 4
Bedrooms Above Ground: 4
Bedrooms Below Ground: 0
Dimensions: —
Floor Type: Hardwood
Dimensions: —
Floor Type: Hardwood
Dimensions: —
Floor Type: Vinyl
Full Bathrooms: 2
Bathroom Amenities: —
Bathroom in Basement: 0
Rooms: No additional rooms
Basement Description: Crawl
Other Specifics
| 1 | |
| Block,Concrete Perimeter | |
| Concrete | |
| Storms/Screens | |
| Fenced Yard,Chain Link Fence | |
| 70X80 | |
| Unfinished | |
| None | |
| Hardwood Floors, Built-in Features, Separate Dining Room | |
| Range, Refrigerator, Washer, Dryer, Range Hood | |
| Not in DB | |
| Curbs, Street Paved | |
| — | |
| — | |
| — |
Tax History
| Year | Property Taxes |
|---|---|
| 2020 | $3,265 |
Contact Agent
Nearby Similar Homes
Nearby Sold Comparables
Contact Agent
Listing Provided By
KELLER WILLIAMS-TREC


