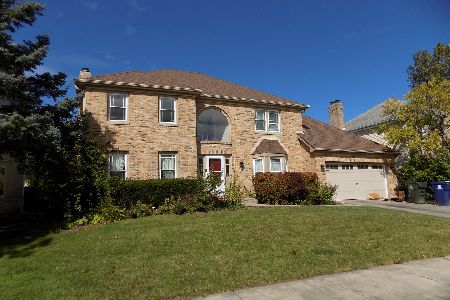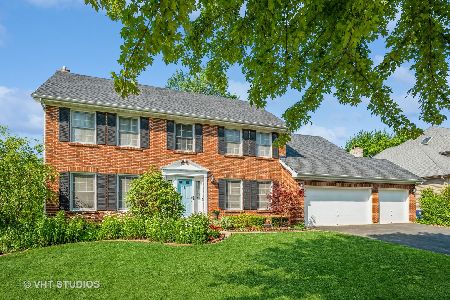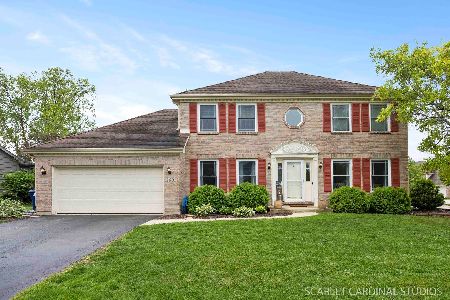1505 Canyon Run Road, Naperville, Illinois 60565
$489,900
|
Sold
|
|
| Status: | Closed |
| Sqft: | 2,616 |
| Cost/Sqft: | $187 |
| Beds: | 4 |
| Baths: | 3 |
| Year Built: | 1989 |
| Property Taxes: | $8,783 |
| Days On Market: | 2480 |
| Lot Size: | 0,19 |
Description
Wow! What a great Home, sought after Naperville Central HS. Beautiful Georgian home featuring hardwood floors throughout, (except basement) Kitchen has updated White Cabinetry, Granite Counters, Stainless steel appliances, newer windows throughout including in the large finished basement, New furnace, CAC, Hot water heater, stunning remodeled fireplace, even the gorgeous Deck is newer. Back yard is gorgeous because of the convenient sprinkler system and gorgeous new deck!, This home is a quick response of "Let's pack up and Move". Owner has kept this home neutral, the vibrant colors will be going with them, (Sorry). Close to 355, I-55, I-88. Come see all the other features and you're ready to move in!
Property Specifics
| Single Family | |
| — | |
| — | |
| 1989 | |
| Full | |
| — | |
| No | |
| 0.19 |
| Du Page | |
| Chestnut Ridge | |
| 0 / Not Applicable | |
| None | |
| Lake Michigan | |
| Public Sewer | |
| 10370450 | |
| 0833318014 |
Nearby Schools
| NAME: | DISTRICT: | DISTANCE: | |
|---|---|---|---|
|
Grade School
Meadow Glens Elementary School |
203 | — | |
|
Middle School
Madison Junior High School |
203 | Not in DB | |
|
High School
Naperville Central High School |
203 | Not in DB | |
Property History
| DATE: | EVENT: | PRICE: | SOURCE: |
|---|---|---|---|
| 25 Sep, 2014 | Sold | $445,000 | MRED MLS |
| 26 Aug, 2014 | Under contract | $469,000 | MRED MLS |
| — | Last price change | $495,000 | MRED MLS |
| 28 Jul, 2014 | Listed for sale | $495,000 | MRED MLS |
| 12 Jul, 2019 | Sold | $489,900 | MRED MLS |
| 20 May, 2019 | Under contract | $489,900 | MRED MLS |
| 16 May, 2019 | Listed for sale | $489,900 | MRED MLS |
| 18 Dec, 2023 | Sold | $630,000 | MRED MLS |
| 27 Nov, 2023 | Under contract | $650,000 | MRED MLS |
| 10 Oct, 2023 | Listed for sale | $650,000 | MRED MLS |
Room Specifics
Total Bedrooms: 5
Bedrooms Above Ground: 4
Bedrooms Below Ground: 1
Dimensions: —
Floor Type: Hardwood
Dimensions: —
Floor Type: Hardwood
Dimensions: —
Floor Type: Hardwood
Dimensions: —
Floor Type: —
Full Bathrooms: 3
Bathroom Amenities: Separate Shower,Double Sink,Garden Tub
Bathroom in Basement: 0
Rooms: Bedroom 5,Den,Recreation Room,Game Room
Basement Description: Finished,Partially Finished,Crawl
Other Specifics
| 2 | |
| Concrete Perimeter | |
| Asphalt | |
| Deck | |
| Fenced Yard,Landscaped | |
| 70X120 | |
| — | |
| Full | |
| Vaulted/Cathedral Ceilings, Skylight(s), Hardwood Floors, Built-in Features, Walk-In Closet(s) | |
| Range, Microwave, Dishwasher, Refrigerator, Stainless Steel Appliance(s) | |
| Not in DB | |
| — | |
| — | |
| — | |
| Gas Starter |
Tax History
| Year | Property Taxes |
|---|---|
| 2014 | $8,294 |
| 2019 | $8,783 |
| 2023 | $9,786 |
Contact Agent
Nearby Similar Homes
Nearby Sold Comparables
Contact Agent
Listing Provided By
RE/MAX Action












