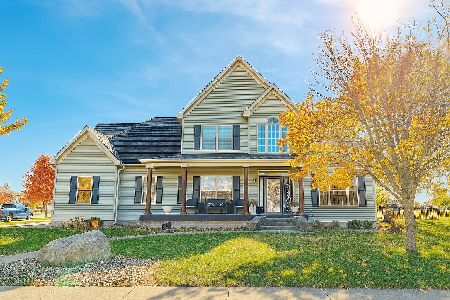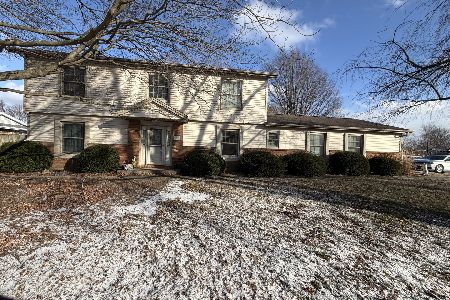1505 Dover Dr, St Joseph, Illinois 61873
$327,000
|
Sold
|
|
| Status: | Closed |
| Sqft: | 2,608 |
| Cost/Sqft: | $126 |
| Beds: | 6 |
| Baths: | 4 |
| Year Built: | 2005 |
| Property Taxes: | $5,000 |
| Days On Market: | 3918 |
| Lot Size: | 0,00 |
Description
Stunning custom built home in desirable Wiltshire Estates. Home features warm Brazilian hardwood floors, soaring cathedral ceilings and custom fitted cabinetry surrounding the ornate wood burning stove. Open floor plan with L-shaped counter tops are perfect for entertaining. This all electric home has zoned heating/air an additional mini-split HVAC(2014) & a whole house fan added for efficiency. First floor Master Suite. 1st floor laundry facilities.Another 1st floor bedroom perfect for a nursery. There are 9ft ceilings on first floor and in finished basement which includes family room with a projector and screen, game room, bedroom and storage! The basement also has a custom built dry bar. Home is over-looking the pond on a huge corner lot. Includes an 18x36 above ground pool and deck.
Property Specifics
| Single Family | |
| — | |
| Contemporary | |
| 2005 | |
| Walkout | |
| — | |
| Yes | |
| — |
| Champaign | |
| Wiltshire | |
| 250 / Annual | |
| — | |
| Public | |
| Septic-Mechanical | |
| 09438792 | |
| 282213328007 |
Nearby Schools
| NAME: | DISTRICT: | DISTANCE: | |
|---|---|---|---|
|
Grade School
St.joe |
— | ||
|
Middle School
St.joe |
Not in DB | ||
|
High School
St. Joe-ogden High School |
CHSD | Not in DB | |
Property History
| DATE: | EVENT: | PRICE: | SOURCE: |
|---|---|---|---|
| 22 Jun, 2015 | Sold | $327,000 | MRED MLS |
| 18 May, 2015 | Under contract | $329,900 | MRED MLS |
| 15 May, 2015 | Listed for sale | $329,900 | MRED MLS |
Room Specifics
Total Bedrooms: 6
Bedrooms Above Ground: 6
Bedrooms Below Ground: 0
Dimensions: —
Floor Type: Carpet
Dimensions: —
Floor Type: Carpet
Dimensions: —
Floor Type: Carpet
Dimensions: —
Floor Type: —
Dimensions: —
Floor Type: —
Full Bathrooms: 4
Bathroom Amenities: —
Bathroom in Basement: —
Rooms: Bedroom 5,Walk In Closet
Basement Description: —
Other Specifics
| 2 | |
| — | |
| — | |
| Above Ground Pool, Deck, Patio, Porch | |
| Fenced Yard | |
| 140 X 150 | |
| — | |
| Full | |
| First Floor Bedroom, Vaulted/Cathedral Ceilings, Bar-Dry, Skylight(s) | |
| Dishwasher, Disposal, Microwave, Range Hood, Range, Refrigerator | |
| Not in DB | |
| Sidewalks | |
| — | |
| — | |
| Wood Burning Stove |
Tax History
| Year | Property Taxes |
|---|---|
| 2015 | $5,000 |
Contact Agent
Nearby Similar Homes
Nearby Sold Comparables
Contact Agent
Listing Provided By
Berkshire Hathaway Snyder R.E.






