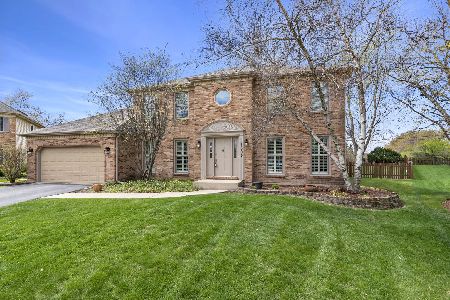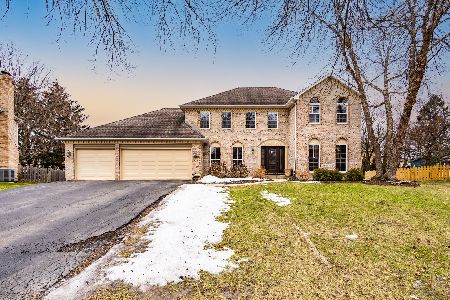1505 Estuary Court, Naperville, Illinois 60565
$650,000
|
Sold
|
|
| Status: | Closed |
| Sqft: | 3,023 |
| Cost/Sqft: | $215 |
| Beds: | 4 |
| Baths: | 3 |
| Year Built: | 1986 |
| Property Taxes: | $10,264 |
| Days On Market: | 1365 |
| Lot Size: | 0,38 |
Description
VERBAL OFFER ACCEPTED. OPEN HOME IS CANCELLED. Beautiful meticulously maintained 2 story, 4 bedroom, plus den, & finished basement brick home on a cul de sac. The open floor plan is perfect for entertaining. Large family room has a brick floor to ceiling fireplace w/built-in shelves, recessed lighting, ceiling fan, custom blinds that open up & down, & lots of windows that fill the home w/natural light. The eat-in kitchen w/updated lighting has an abundance of cabinets & counter space. The neutral Corian, brushed nickel handles, stainless steel appliances, canned lighting, large pantry, & bonus desk work area w/cabinets make this kitchen stand out. The quiet main floor den is tucked away for privacy & has a vaulted ceiling, several windows, & skylight to keep the room cozy & bright. Living room has crown molding & glass French doors which open to the family room. Dining room w/crown molding & chair rail is located off the kitchen. Spacious master bedroom boasts a tray ceiling w/laundry chute, & solid wood French doors which open to the private master bathroom w/neutral Corian counters, dual sinks, step in shower, vaulted ceiling, skylight, large jacuzzi tub, and two walk-in closets. Second & third bedrooms have ceiling fans & walk-in closets. Fourth bedroom & second full bathroom are also found on the second floor. Guest bath has Corian counters w/dual sinks, shower tub combo, tile floor, updated lighting, & linen closet. Finished basement adds lots of bonus space, w/two entertainment areas, two storage rooms, & one w/a built-in work bench. Main floor laundry room has a door to the backyard, storage closet, & built-in cabinets. Solid wood 6 panel doors throughout the home, 7 zone sprinkler system along w/a newer concrete driveway all add to the luxury feel of this home. Oversized deck looks out over the large lush yard w/mature trees. Many updates including Roof w/high impact shingles (2015), Siding (2015), Concrete driveway (2015), Gutters & down spouts (2015), Most window glass & all seals replaced (2015), Exterior paint (2015), Skylights W/Low-E glass (2015), Water heater (2019), Two new fans (2021), & Five freshly painted rooms (2021). Amazing location, close to forest preserve, downtown Naperville, shopping, & restaurants. Residents may join the Maplebrook Swim Club.
Property Specifics
| Single Family | |
| — | |
| — | |
| 1986 | |
| — | |
| — | |
| No | |
| 0.38 |
| Du Page | |
| Winding Creek | |
| 50 / Annual | |
| — | |
| — | |
| — | |
| 11396540 | |
| 0831102007 |
Nearby Schools
| NAME: | DISTRICT: | DISTANCE: | |
|---|---|---|---|
|
Grade School
Maplebrook Elementary School |
203 | — | |
|
Middle School
Lincoln Junior High School |
203 | Not in DB | |
|
High School
Naperville Central High School |
203 | Not in DB | |
Property History
| DATE: | EVENT: | PRICE: | SOURCE: |
|---|---|---|---|
| 13 Jun, 2022 | Sold | $650,000 | MRED MLS |
| 15 May, 2022 | Under contract | $650,000 | MRED MLS |
| 6 May, 2022 | Listed for sale | $650,000 | MRED MLS |
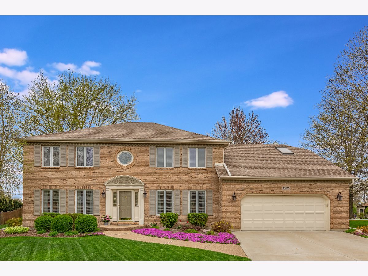
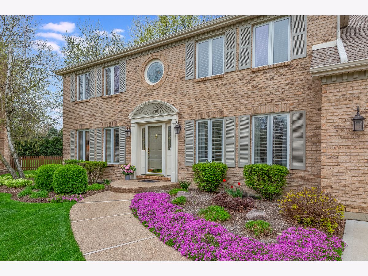
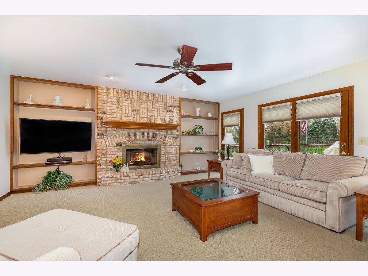
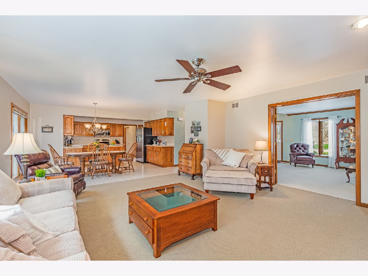
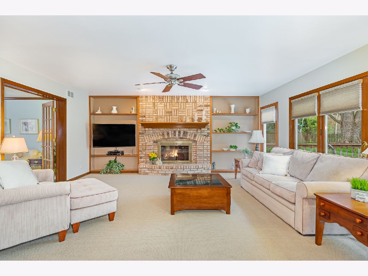
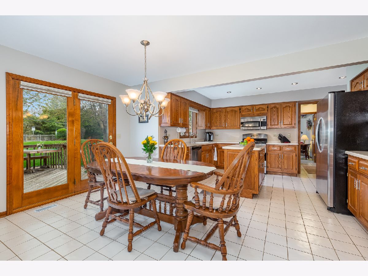
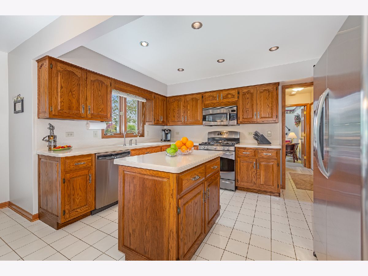
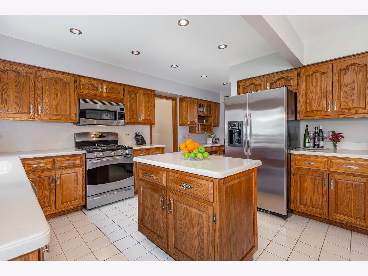
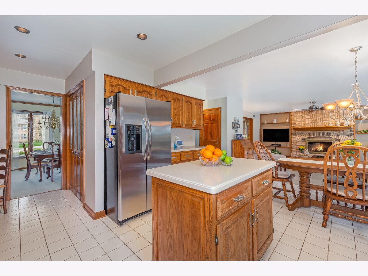
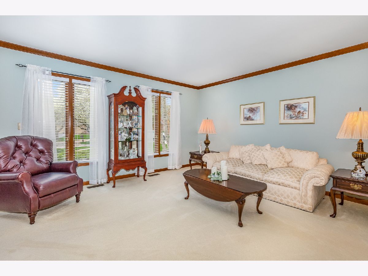
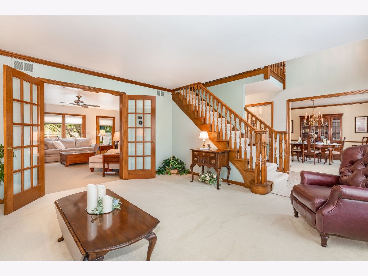
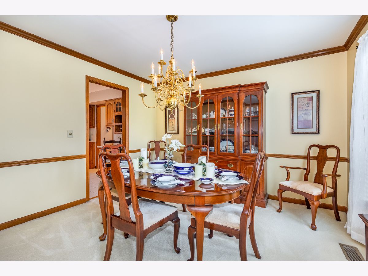
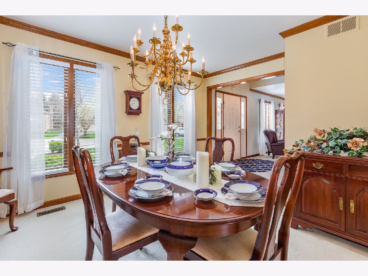
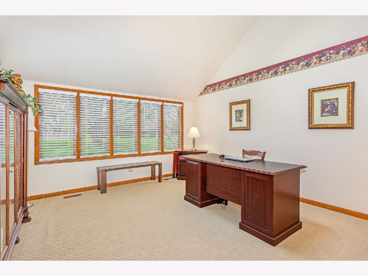
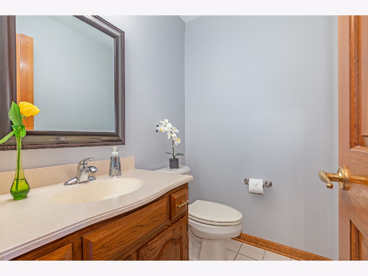
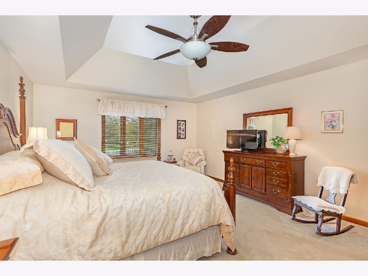
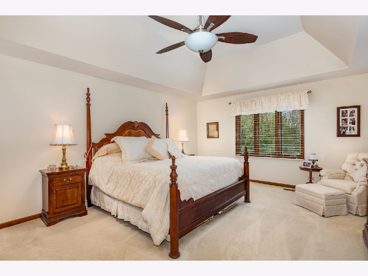
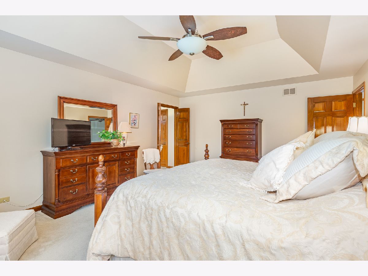
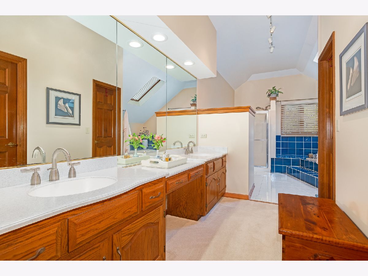
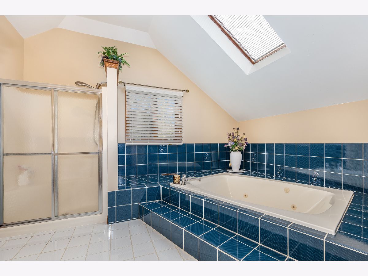
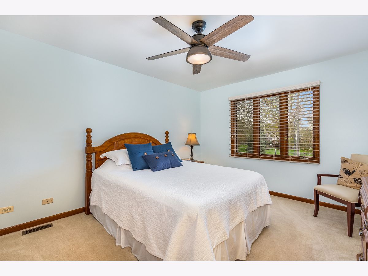
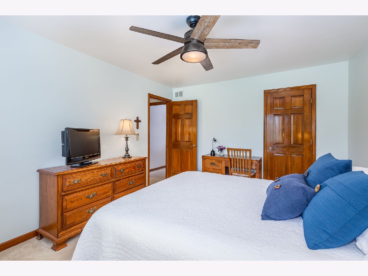
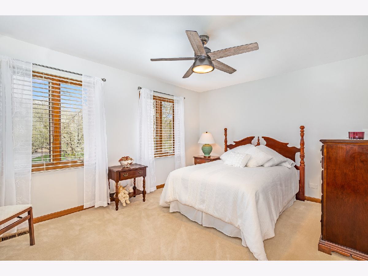
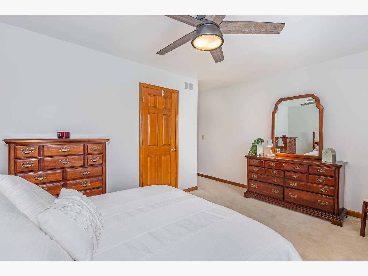
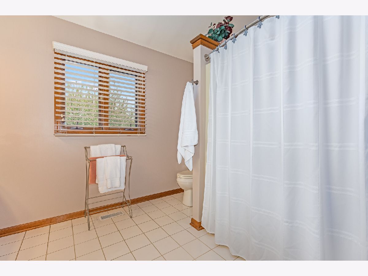
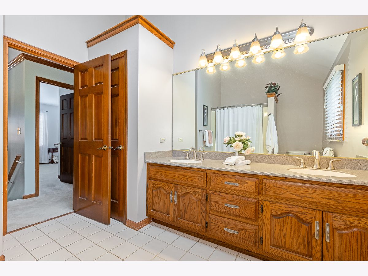
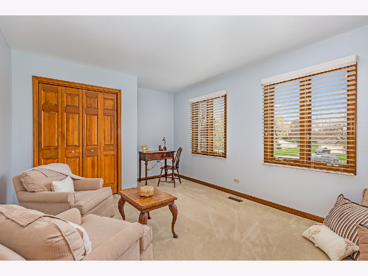
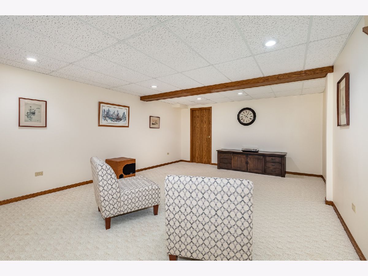
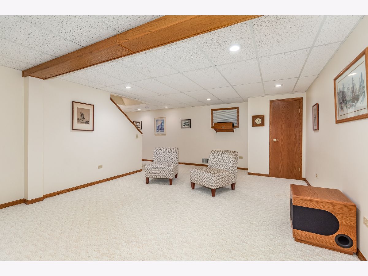
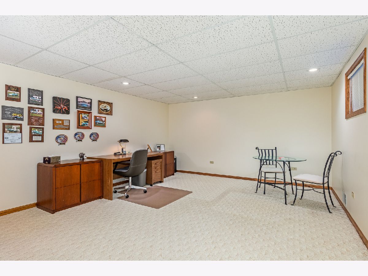
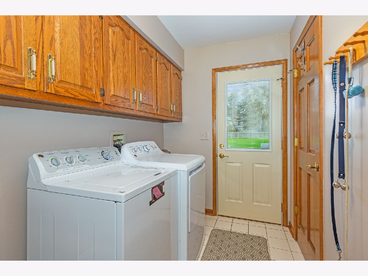
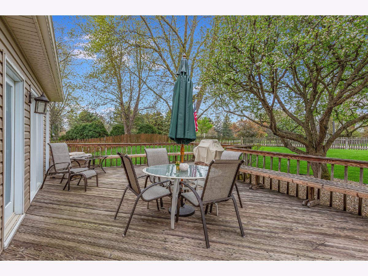
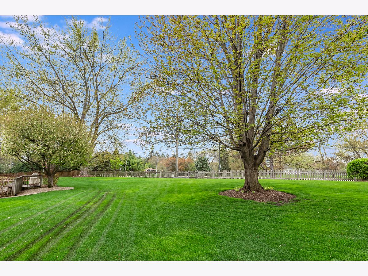
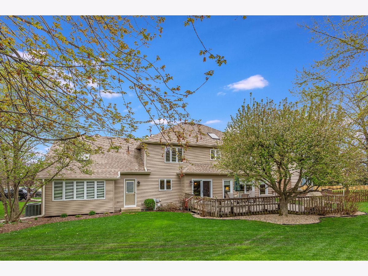
Room Specifics
Total Bedrooms: 4
Bedrooms Above Ground: 4
Bedrooms Below Ground: 0
Dimensions: —
Floor Type: —
Dimensions: —
Floor Type: —
Dimensions: —
Floor Type: —
Full Bathrooms: 3
Bathroom Amenities: Whirlpool,Separate Shower,Double Sink
Bathroom in Basement: 0
Rooms: —
Basement Description: Finished
Other Specifics
| 2 | |
| — | |
| Concrete | |
| — | |
| — | |
| 49X132X141X44X157 | |
| Unfinished | |
| — | |
| — | |
| — | |
| Not in DB | |
| — | |
| — | |
| — | |
| — |
Tax History
| Year | Property Taxes |
|---|---|
| 2022 | $10,264 |
Contact Agent
Nearby Sold Comparables
Contact Agent
Listing Provided By
john greene, Realtor



