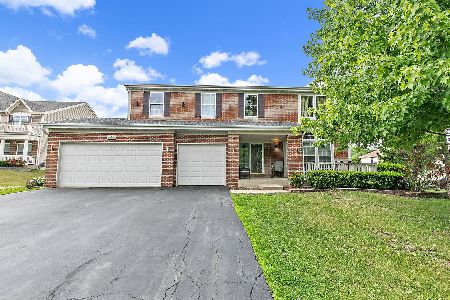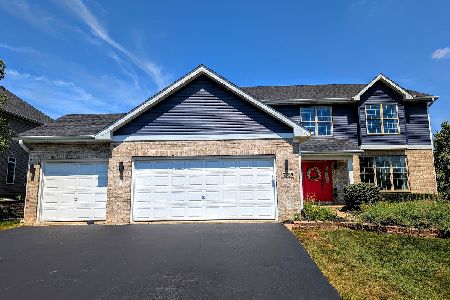1505 Fox Path Court, Hoffman Estates, Illinois 60192
$330,000
|
Sold
|
|
| Status: | Closed |
| Sqft: | 2,826 |
| Cost/Sqft: | $123 |
| Beds: | 4 |
| Baths: | 3 |
| Year Built: | 1998 |
| Property Taxes: | $12,195 |
| Days On Market: | 2373 |
| Lot Size: | 0,64 |
Description
Desirable Hunters Ridge subdivision! 2-story foyer welcomes you home! Formal living & dining room~ perfect for entertaining! Eat-in kitchen shows off an abundance of solid cabinetry, center island with new cooktop, granite counters, wet bar with wine rack, closet pantry & sliding door to patio! Family room shows off cozy brick fireplace! Gleaming hardwood floors throughout 1st level! Master suite with vaulted ceilings, custom shutter window treatments, walk-in closet. Private master bath with soaking jet tub, separate shower & double sink vanity! 3 additional rooms offers tons of space for your family! Full basement provides extra storage space & unlimited opportunities to make it your own! Private, wooded backyard offers tons of room to roam! Other updates include new siding, gutters & newer roof! Great location~ walking distance to Timber Trails Elementary School, prime shopping, restaurants & I-90l! Don't miss out!
Property Specifics
| Single Family | |
| — | |
| — | |
| 1998 | |
| Full | |
| RUSHMORE | |
| No | |
| 0.64 |
| Cook | |
| Hunters Ridge | |
| 0 / Not Applicable | |
| None | |
| Public | |
| Public Sewer | |
| 10309402 | |
| 06091020030000 |
Nearby Schools
| NAME: | DISTRICT: | DISTANCE: | |
|---|---|---|---|
|
Grade School
Timber Trails Elementary School |
46 | — | |
|
Middle School
Larsen Middle School |
46 | Not in DB | |
|
High School
Elgin High School |
46 | Not in DB | |
Property History
| DATE: | EVENT: | PRICE: | SOURCE: |
|---|---|---|---|
| 30 Apr, 2019 | Sold | $330,000 | MRED MLS |
| 25 Mar, 2019 | Under contract | $346,500 | MRED MLS |
| 15 Mar, 2019 | Listed for sale | $346,500 | MRED MLS |
Room Specifics
Total Bedrooms: 4
Bedrooms Above Ground: 4
Bedrooms Below Ground: 0
Dimensions: —
Floor Type: Carpet
Dimensions: —
Floor Type: Carpet
Dimensions: —
Floor Type: Carpet
Full Bathrooms: 3
Bathroom Amenities: Separate Shower,Double Sink,Soaking Tub
Bathroom in Basement: 0
Rooms: Eating Area,Foyer
Basement Description: Unfinished
Other Specifics
| 2 | |
| Concrete Perimeter | |
| Asphalt | |
| Brick Paver Patio, Storms/Screens | |
| Cul-De-Sac,Forest Preserve Adjacent | |
| 27,845 SQ FT LOT | |
| Unfinished | |
| Full | |
| Vaulted/Cathedral Ceilings, Hardwood Floors, First Floor Laundry | |
| Range, Microwave, Dishwasher, Refrigerator, Washer, Dryer, Disposal, Cooktop | |
| Not in DB | |
| Sidewalks, Street Lights, Street Paved | |
| — | |
| — | |
| Attached Fireplace Doors/Screen, Gas Log |
Tax History
| Year | Property Taxes |
|---|---|
| 2019 | $12,195 |
Contact Agent
Nearby Similar Homes
Nearby Sold Comparables
Contact Agent
Listing Provided By
RE/MAX Suburban







