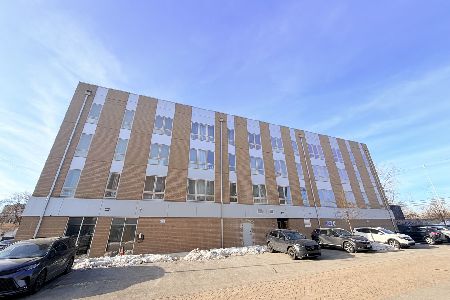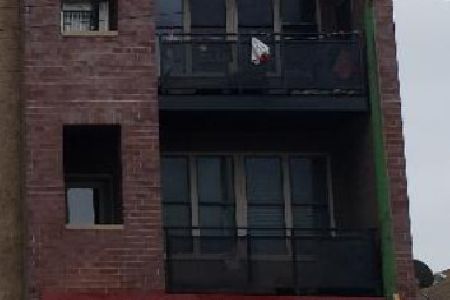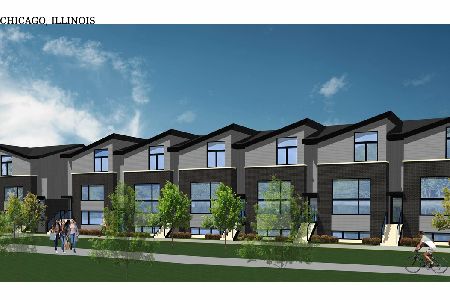1505 Fuller Street, Bridgeport, Chicago, Illinois 60608
$549,000
|
Sold
|
|
| Status: | Closed |
| Sqft: | 2,200 |
| Cost/Sqft: | $250 |
| Beds: | 3 |
| Baths: | 4 |
| Year Built: | 2020 |
| Property Taxes: | $0 |
| Days On Market: | 2055 |
| Lot Size: | 0,00 |
Description
17 new construction townhomes with huge front yards facing the Chicago River! Beautiful riverwalk will connect to Jeanne Gang's Eleanor Boathouse Park. Extra wide with contemporary design & a perfect floor plan. 13' ceiling in main living room w/ huge windows overlooking Chicago River, generous modern two-tone kitchen with quartz tops, pantry, & balcony right off of kitchen / dining area, and open to sunken living room - perfect for entertaining! Wide plank white oak wood floor (yes, its real!) throughout 1st & 2nd floors, Grohe & Kohler fixtures, 2nd floor laundry hook-up, and finished basement with REC room & full bath! Wide 2.5 car attached garage. Large master suite w/ vaulted ceilings, huge oversized shower & double vanity. Front yard faces river and is approx 22' x 35'. Just minutes to Mariano's & Target, Orange Line, I-55, and walk to playground nearby. This is a quiet little enclave where Pilsen meets Bridgeport. Super convenient and just 15-min drive to the Loop. Delivery this summer!
Property Specifics
| Condos/Townhomes | |
| 2 | |
| — | |
| 2020 | |
| Partial,English | |
| — | |
| No | |
| — |
| Cook | |
| — | |
| 250 / Monthly | |
| Insurance,Exterior Maintenance,Lawn Care,Scavenger,Snow Removal | |
| Public | |
| Public Sewer | |
| 10752236 | |
| 17293030030000 |
Nearby Schools
| NAME: | DISTRICT: | DISTANCE: | |
|---|---|---|---|
|
Grade School
Holden Elementary School |
299 | — | |
|
Middle School
Holden Elementary School |
299 | Not in DB | |
|
High School
Tilden Career Communty Academy S |
299 | Not in DB | |
Property History
| DATE: | EVENT: | PRICE: | SOURCE: |
|---|---|---|---|
| 30 Oct, 2020 | Sold | $549,000 | MRED MLS |
| 13 Jul, 2020 | Under contract | $549,000 | MRED MLS |
| 18 Jun, 2020 | Listed for sale | $549,000 | MRED MLS |
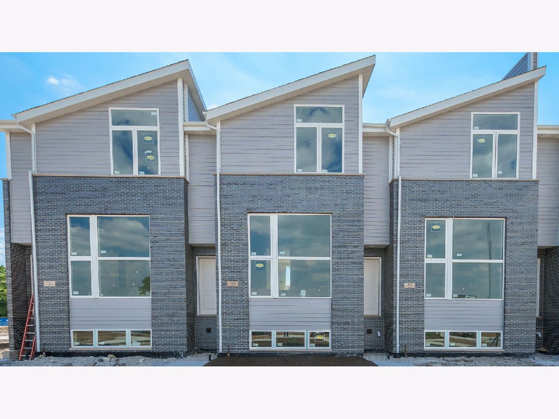
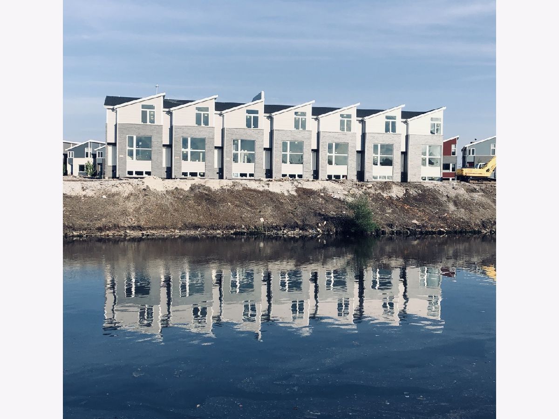
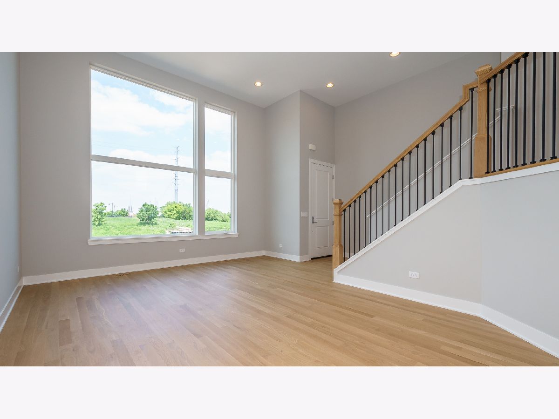
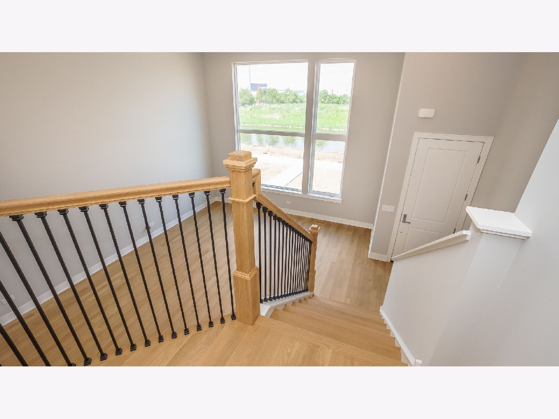
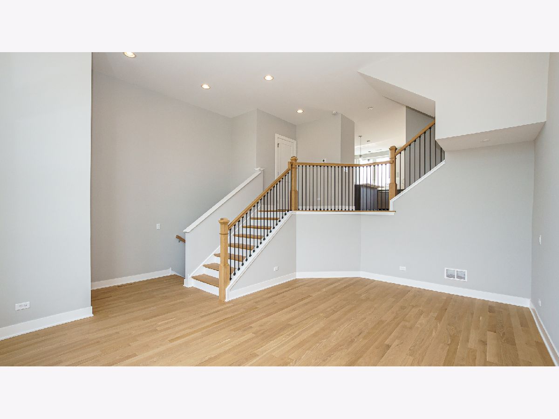
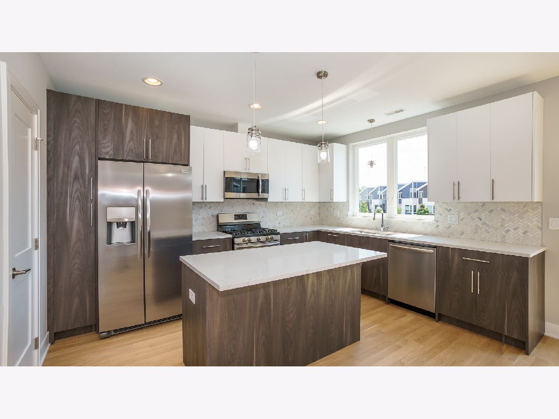
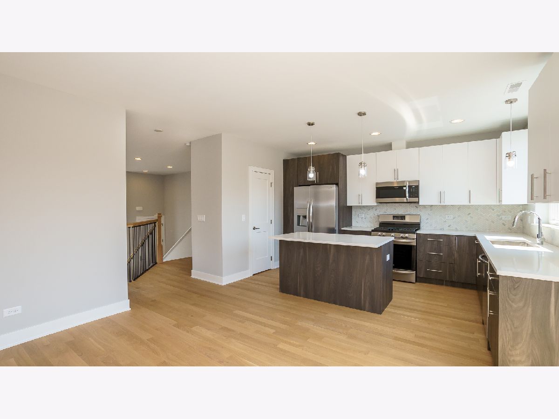
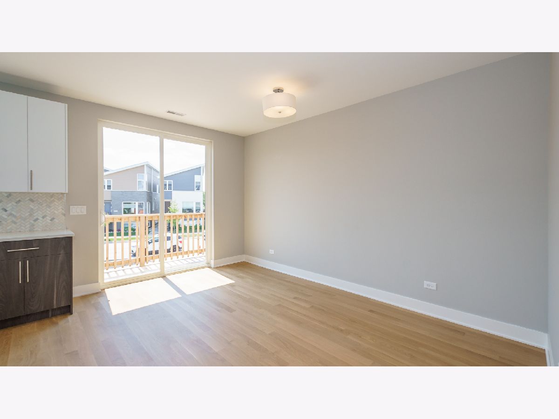
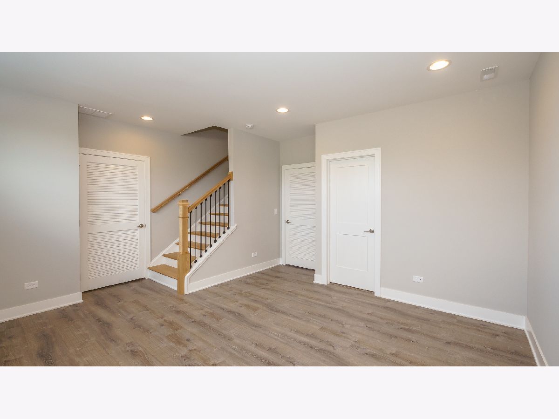
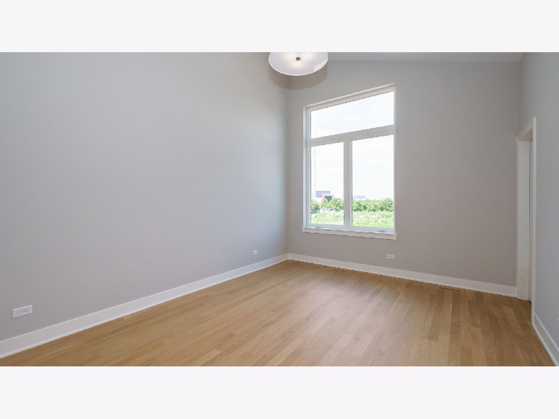
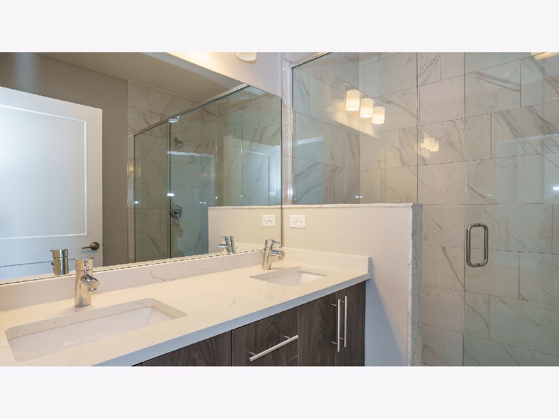
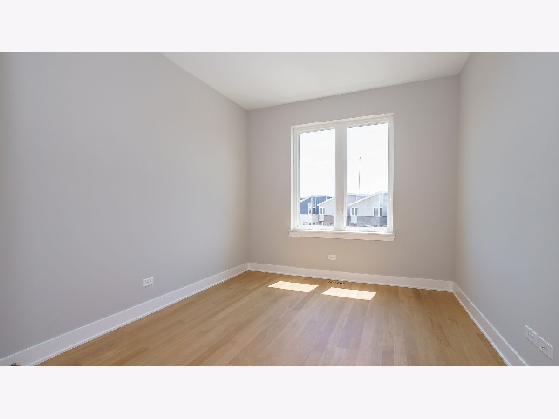
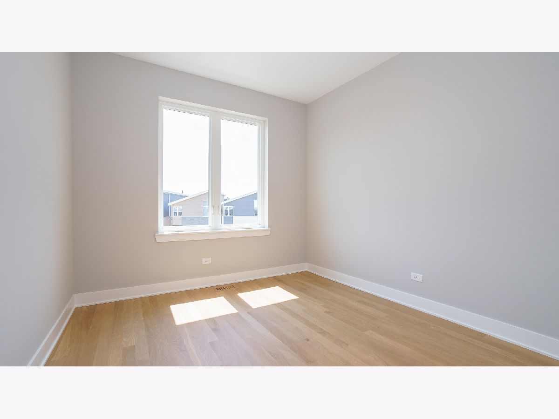
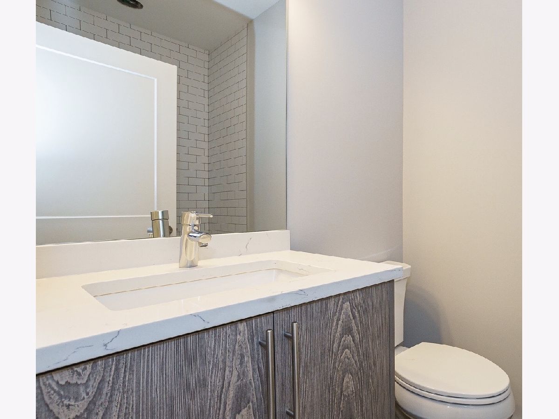
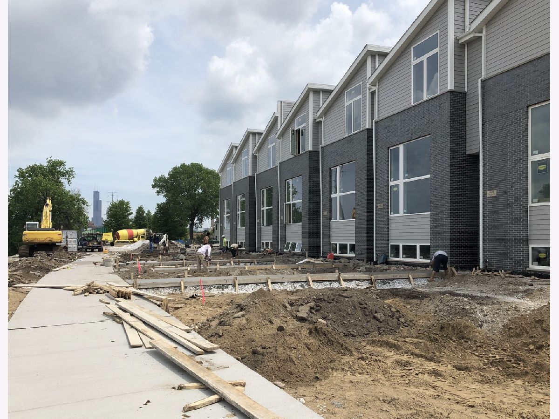
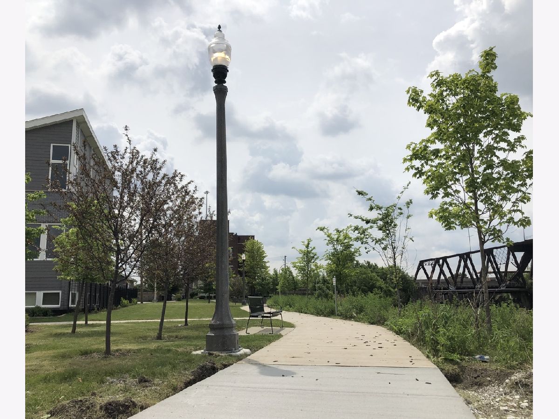
Room Specifics
Total Bedrooms: 3
Bedrooms Above Ground: 3
Bedrooms Below Ground: 0
Dimensions: —
Floor Type: Hardwood
Dimensions: —
Floor Type: Hardwood
Full Bathrooms: 4
Bathroom Amenities: Double Sink,European Shower
Bathroom in Basement: 1
Rooms: Balcony/Porch/Lanai
Basement Description: Finished
Other Specifics
| 2 | |
| Concrete Perimeter | |
| — | |
| Balcony, Storms/Screens | |
| — | |
| 21X50 | |
| — | |
| Full | |
| Vaulted/Cathedral Ceilings, Hardwood Floors, Second Floor Laundry, Laundry Hook-Up in Unit, Storage | |
| Range, Microwave, Dishwasher, Refrigerator, Stainless Steel Appliance(s) | |
| Not in DB | |
| — | |
| — | |
| — | |
| — |
Tax History
| Year | Property Taxes |
|---|
Contact Agent
Nearby Similar Homes
Nearby Sold Comparables
Contact Agent
Listing Provided By
Jameson Sotheby's Intl Realty

