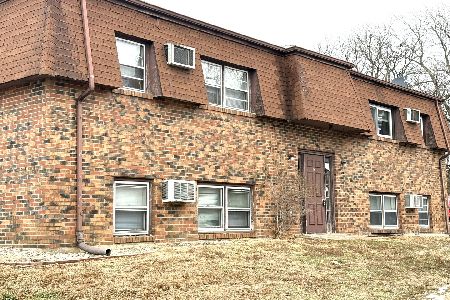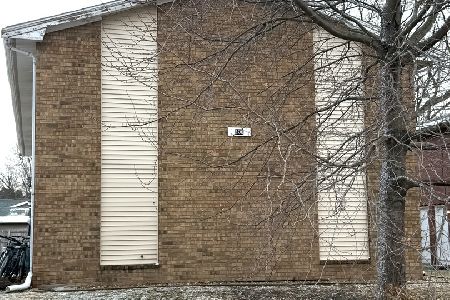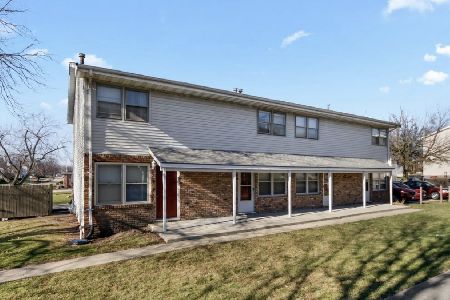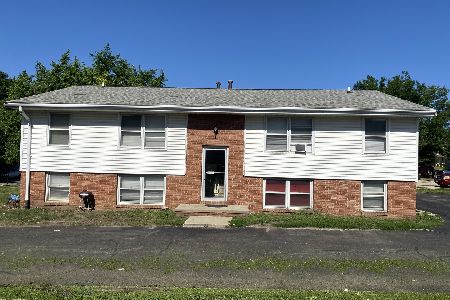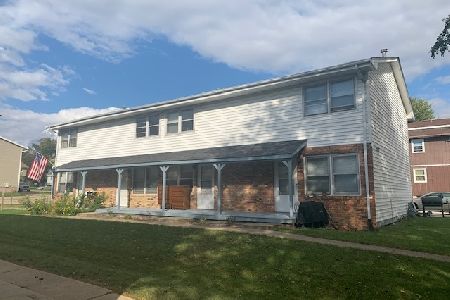1505 Hancock Drive, Normal, Illinois 61761
$275,000
|
Sold
|
|
| Status: | Closed |
| Sqft: | 0 |
| Cost/Sqft: | — |
| Beds: | 12 |
| Baths: | 0 |
| Year Built: | 1978 |
| Property Taxes: | $4,976 |
| Days On Market: | 1931 |
| Lot Size: | 0,00 |
Description
1505 Hancock is a well-maintained, fully leased, investment property near Illinois State University campus. This four-unit apartment has two 4 bed/2 bath units and two 2 bed/1 bath units. Laundry on-site and two assigned parking spots per unit. These apartments have traditionally been leased to students with a furniture/utility package and lease terms by school year included. The floorplans for each of the units and convenient west Normal location also allows for traditional rentals without the student incentive package. Furniture and wall-mounted TV's will be included in sale. The 4-bed units have been recently remodeled featuring a split-level layout with two separate living rooms and full bathrooms on each floor. Great property for any investor.
Property Specifics
| Multi-unit | |
| — | |
| — | |
| 1978 | |
| None | |
| — | |
| No | |
| — |
| Mc Lean | |
| — | |
| — / — | |
| — | |
| Public | |
| Public Sewer, Sewer-Storm | |
| 10897014 | |
| 1429206004 |
Nearby Schools
| NAME: | DISTRICT: | DISTANCE: | |
|---|---|---|---|
|
Grade School
Oakdale Elementary |
5 | — | |
|
Middle School
Kingsley Jr High |
5 | Not in DB | |
|
High School
Normal Community West High Schoo |
5 | Not in DB | |
Property History
| DATE: | EVENT: | PRICE: | SOURCE: |
|---|---|---|---|
| 14 Jan, 2021 | Sold | $275,000 | MRED MLS |
| 7 Dec, 2020 | Under contract | $299,000 | MRED MLS |
| 8 Oct, 2020 | Listed for sale | $299,000 | MRED MLS |
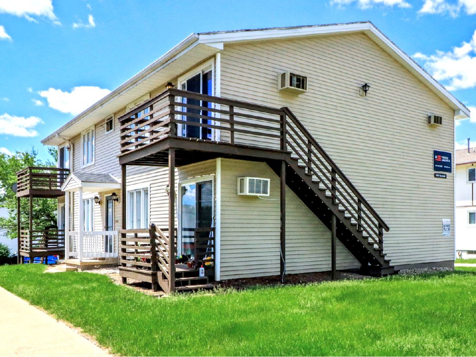
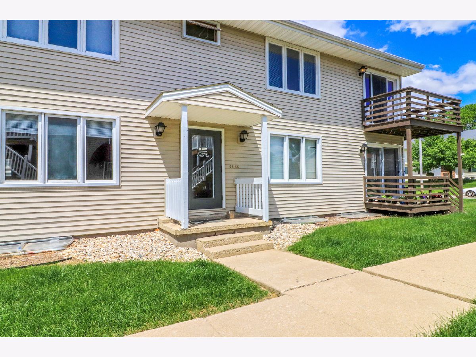
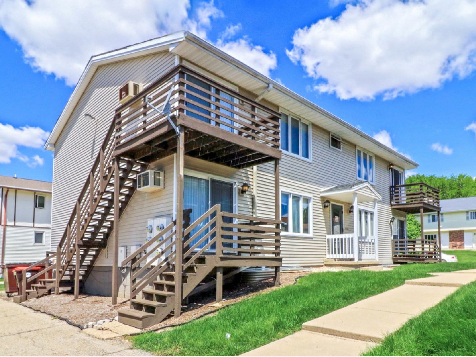
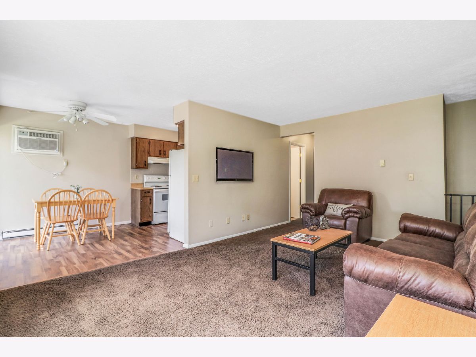
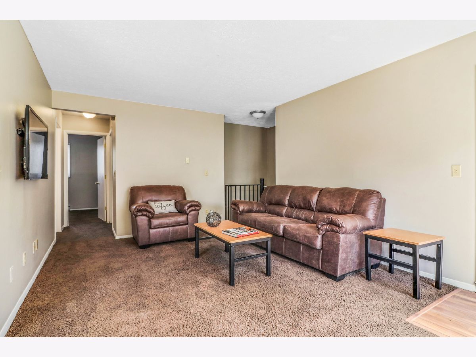
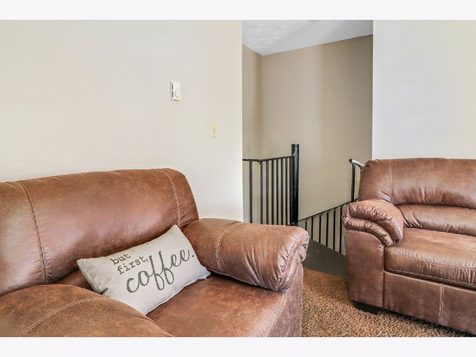
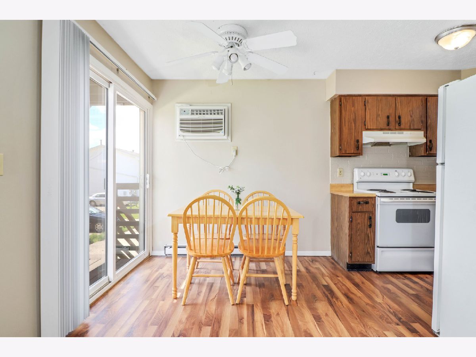
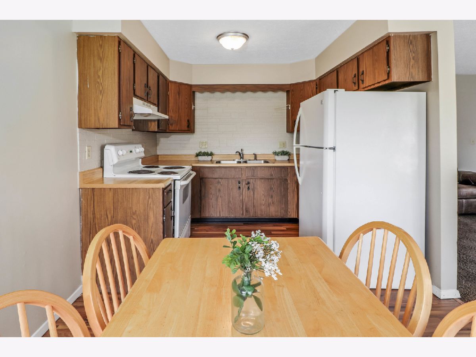
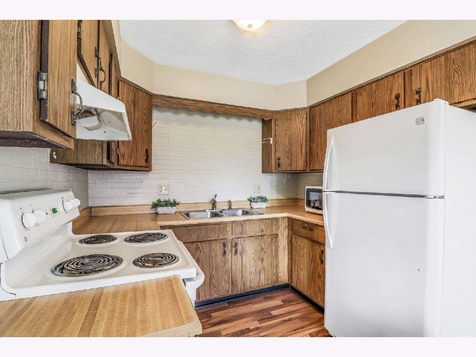
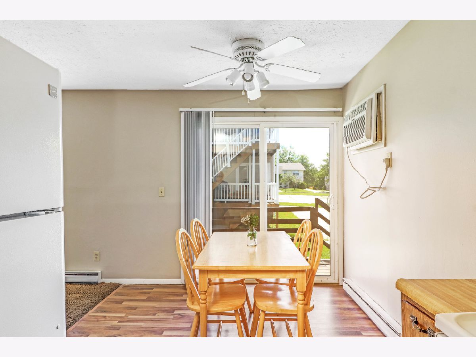
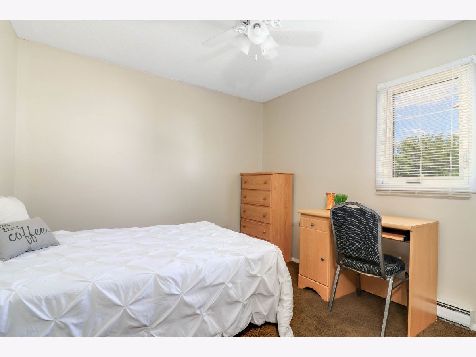
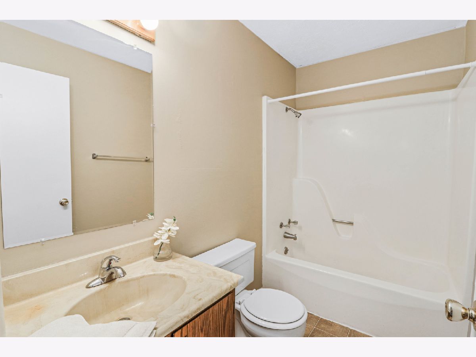
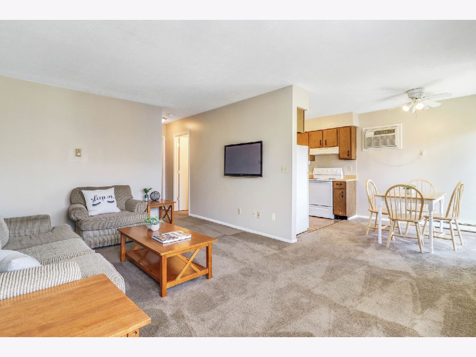
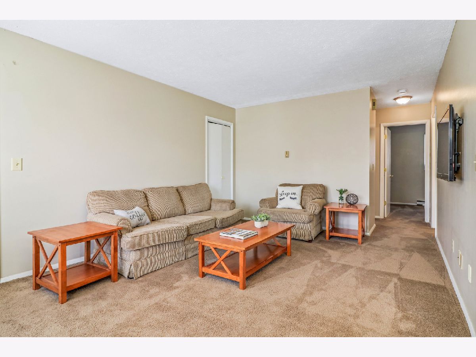
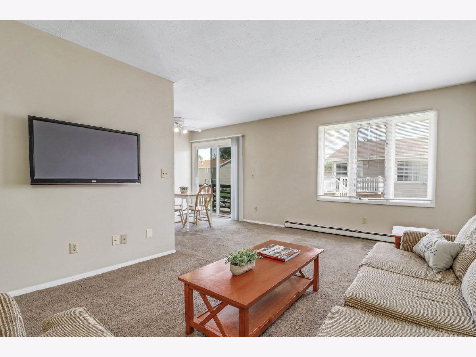
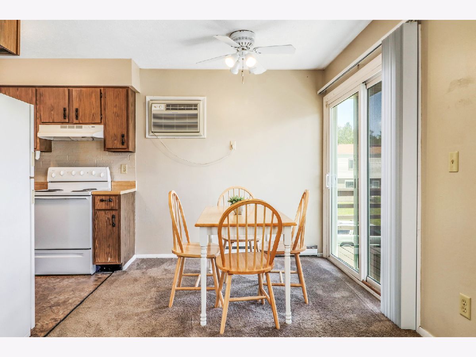
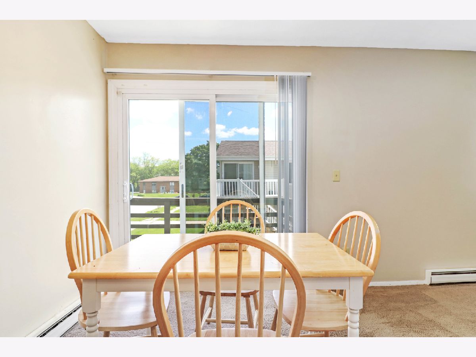
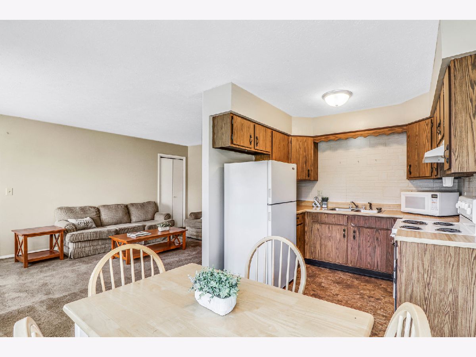
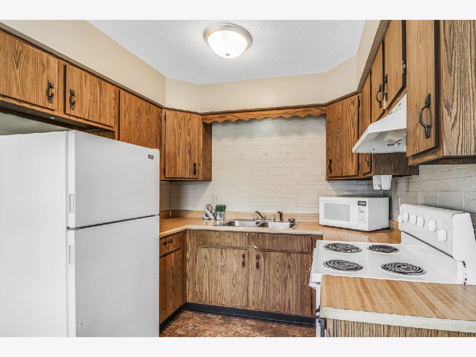
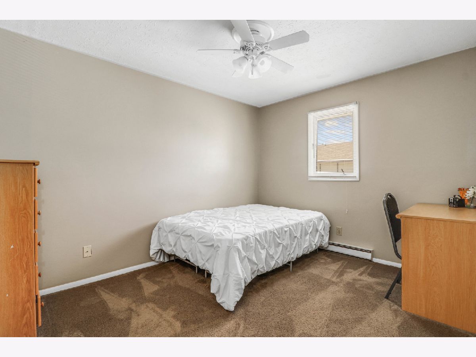
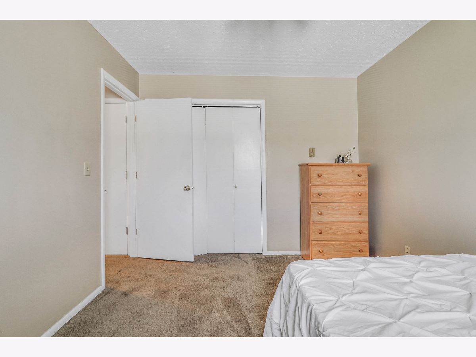
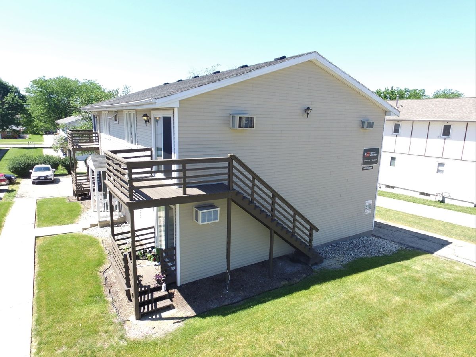
Room Specifics
Total Bedrooms: 12
Bedrooms Above Ground: 12
Bedrooms Below Ground: 0
Dimensions: —
Floor Type: —
Dimensions: —
Floor Type: —
Dimensions: —
Floor Type: —
Dimensions: —
Floor Type: —
Dimensions: —
Floor Type: —
Dimensions: —
Floor Type: —
Dimensions: —
Floor Type: —
Dimensions: —
Floor Type: —
Dimensions: —
Floor Type: —
Dimensions: —
Floor Type: —
Dimensions: —
Floor Type: —
Full Bathrooms: 6
Bathroom Amenities: —
Bathroom in Basement: 0
Rooms: Utility Room-Lower Level
Basement Description: Slab
Other Specifics
| — | |
| Concrete Perimeter | |
| — | |
| Balcony, Deck, Patio, Porch, Screened Deck | |
| — | |
| 72X130.5 | |
| — | |
| — | |
| — | |
| — | |
| Not in DB | |
| Curbs, Street Paved | |
| — | |
| — | |
| — |
Tax History
| Year | Property Taxes |
|---|---|
| 2021 | $4,976 |
Contact Agent
Nearby Similar Homes
Nearby Sold Comparables
Contact Agent
Listing Provided By
RE/MAX Choice

