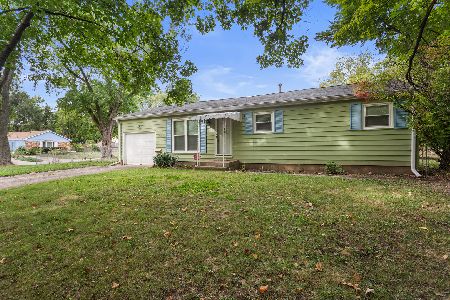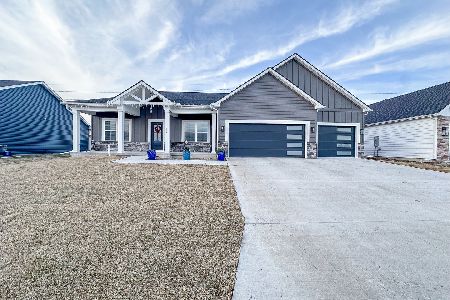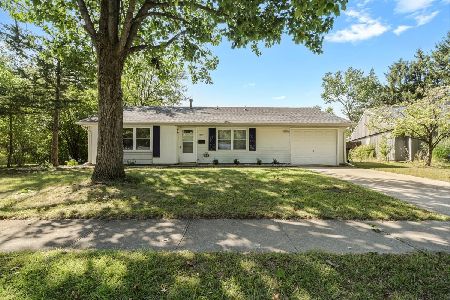1505 Lincolnwood Drive, Urbana, Illinois 61802
$95,500
|
Sold
|
|
| Status: | Closed |
| Sqft: | 1,280 |
| Cost/Sqft: | $78 |
| Beds: | 3 |
| Baths: | 2 |
| Year Built: | 1971 |
| Property Taxes: | $2,625 |
| Days On Market: | 2510 |
| Lot Size: | 0,17 |
Description
Great ranch home located near Thomas Paine Elementary School in East Urbana, minutes from U of I Vet School, shopping and bus. 3 Bedroom 1.5 Baths well maintained. New kitchen flooring in 2019. Pella windows, Trane A/C. Eat in kitchen with gas stove, refrigerator, dishwasher, pantry and built-in display cabinet. Separate laundry area and drop zone as you enter from the attached garage. Beautifully landscaped and ever changing throughout the seasons. Enjoy the shaded full fenced back yard with extended deck, built in seating and pergola. Extended garage could store 2 small cars tandem or one vehicle with room for storage and work area. Driveway has been widened for extra off street parking. Roof 2002, covered soffits for easy exterior maintenance.
Property Specifics
| Single Family | |
| — | |
| Ranch | |
| 1971 | |
| None | |
| — | |
| No | |
| 0.17 |
| Champaign | |
| Lincolnwood | |
| 0 / Not Applicable | |
| None | |
| Public | |
| Public Sewer | |
| 10295567 | |
| 922116477016 |
Nearby Schools
| NAME: | DISTRICT: | DISTANCE: | |
|---|---|---|---|
|
Grade School
Thomas Paine Elementary School |
116 | — | |
|
Middle School
Urbana Middle School |
116 | Not in DB | |
|
High School
Urbana High School |
116 | Not in DB | |
Property History
| DATE: | EVENT: | PRICE: | SOURCE: |
|---|---|---|---|
| 14 Jul, 2008 | Sold | $103,000 | MRED MLS |
| 27 Jun, 2008 | Under contract | $103,900 | MRED MLS |
| — | Last price change | $105,500 | MRED MLS |
| 3 Apr, 2008 | Listed for sale | $0 | MRED MLS |
| 12 Apr, 2019 | Sold | $95,500 | MRED MLS |
| 12 Mar, 2019 | Under contract | $99,900 | MRED MLS |
| 3 Mar, 2019 | Listed for sale | $99,900 | MRED MLS |
Room Specifics
Total Bedrooms: 3
Bedrooms Above Ground: 3
Bedrooms Below Ground: 0
Dimensions: —
Floor Type: Carpet
Dimensions: —
Floor Type: Carpet
Full Bathrooms: 2
Bathroom Amenities: —
Bathroom in Basement: 0
Rooms: No additional rooms
Basement Description: None
Other Specifics
| 1.5 | |
| Concrete Perimeter | |
| Concrete | |
| Deck | |
| Fenced Yard,Mature Trees | |
| 60X100X82X108 | |
| — | |
| None | |
| — | |
| Disposal, Dryer, Range Hood, Range, Refrigerator, Washer | |
| Not in DB | |
| Sidewalks, Street Paved | |
| — | |
| — | |
| — |
Tax History
| Year | Property Taxes |
|---|---|
| 2008 | $2,423 |
| 2019 | $2,625 |
Contact Agent
Nearby Similar Homes
Nearby Sold Comparables
Contact Agent
Listing Provided By
Coldwell Banker The R.E. Group











