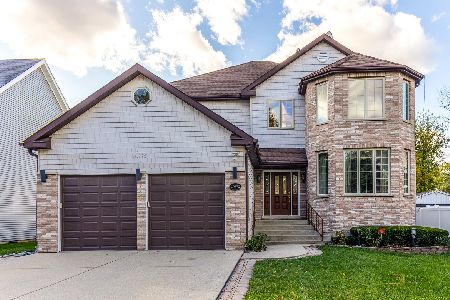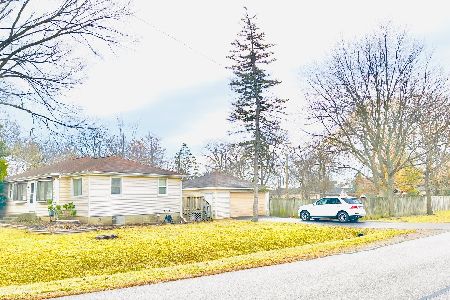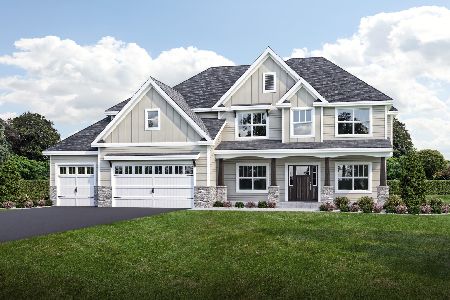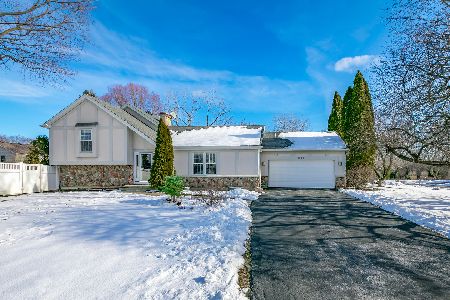1505 Lita Avenue, Deerfield, Illinois 60015
$590,000
|
Sold
|
|
| Status: | Closed |
| Sqft: | 2,842 |
| Cost/Sqft: | $197 |
| Beds: | 4 |
| Baths: | 3 |
| Year Built: | 1978 |
| Property Taxes: | $14,810 |
| Days On Market: | 220 |
| Lot Size: | 0,26 |
Description
Welcome to the beautiful 1505 Lita Avenue, a spacious, move-in-ready 4-bedroom, 2.5-bathroom home offering 2,842 sq ft of living space on a generous .26-acre lot in a quiet neighborhood, all within the highly sought after Stevenson High School District. From the moment you arrive, you'll be charmed by the well-manicured yard and perennial garden, complete with a fully fenced backyard that offers ultimate privacy. Step inside to discover a bright open concept front living room and dining room, perfect for entertaining! The updated kitchen is a chef's dream, featuring 2 sinks, a wine cooler, Bosch dishwasher, ample cabinetry, and a spacious dining area. This area was thoughtfully designed as part of a 2003 addition that also expanded the primary suite and added extra living space to the finished basement.The primary suite, tucked just a few steps up from the other bedrooms for added privacy, offers a large walk-in closet, and an ensuite bathroom with a whirlpool tub, separate shower, and plenty of natural light. Recent updates to the suite include fresh paint, a new light fixture, and new carpet, creating a calming retreat. The three additional bedrooms are generously sized and include built-in shelving in the closets.The home has seen numerous updates in recent years. In 2024 and 2025, the sellers installed 17 brand-new Andersen windows and 2 sliding doors, renovated the half bath and second full bathroom, refreshed much of the upstairs with new paint, and installed updated baseboards in every upstairs room. The backyard is a true highlight, featuring a pergola & concrete patio, deck off the kitchen, 2 storage sheds, built-in speakers, and plenty of green space-ideal for relaxing or entertaining. Additional features include a 2-car garage and a finished basement offering flexible living, working, or play space. With the Buffalo Grove Metra Station within walking distance and I-94 & 294 just a short drive away, commuting is easy and convenient. This home has been lovingly maintained and thoughtfully updated, don't miss your chance to make it yours!
Property Specifics
| Single Family | |
| — | |
| — | |
| 1978 | |
| — | |
| — | |
| No | |
| 0.26 |
| Lake | |
| — | |
| — / Not Applicable | |
| — | |
| — | |
| — | |
| 12382777 | |
| 15341120110000 |
Nearby Schools
| NAME: | DISTRICT: | DISTANCE: | |
|---|---|---|---|
|
High School
Adlai E Stevenson High School |
125 | Not in DB | |
Property History
| DATE: | EVENT: | PRICE: | SOURCE: |
|---|---|---|---|
| 6 Aug, 2025 | Sold | $590,000 | MRED MLS |
| 19 Jun, 2025 | Under contract | $559,000 | MRED MLS |
| 18 Jun, 2025 | Listed for sale | $559,000 | MRED MLS |




























Room Specifics
Total Bedrooms: 4
Bedrooms Above Ground: 4
Bedrooms Below Ground: 0
Dimensions: —
Floor Type: —
Dimensions: —
Floor Type: —
Dimensions: —
Floor Type: —
Full Bathrooms: 3
Bathroom Amenities: Whirlpool
Bathroom in Basement: 0
Rooms: —
Basement Description: —
Other Specifics
| 2 | |
| — | |
| — | |
| — | |
| — | |
| 0.26 | |
| — | |
| — | |
| — | |
| — | |
| Not in DB | |
| — | |
| — | |
| — | |
| — |
Tax History
| Year | Property Taxes |
|---|---|
| 2025 | $14,810 |
Contact Agent
Nearby Similar Homes
Nearby Sold Comparables
Contact Agent
Listing Provided By
@properties Christie's International Real Estate







