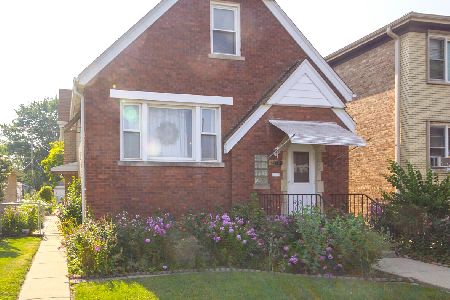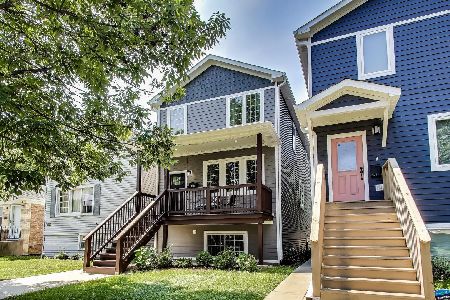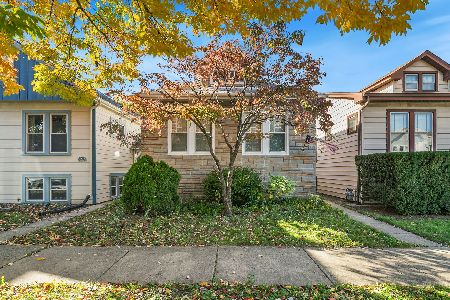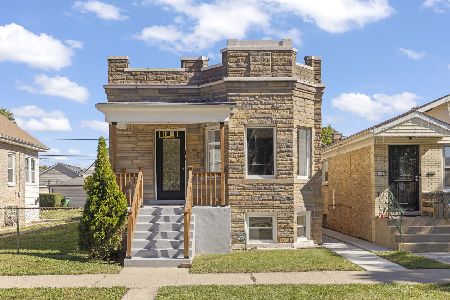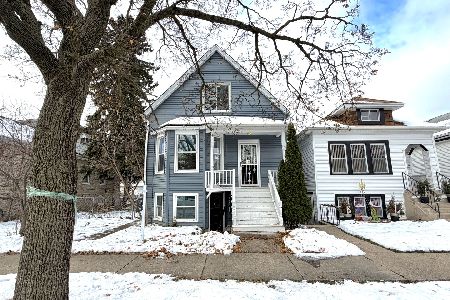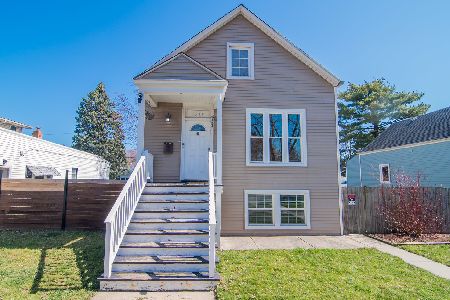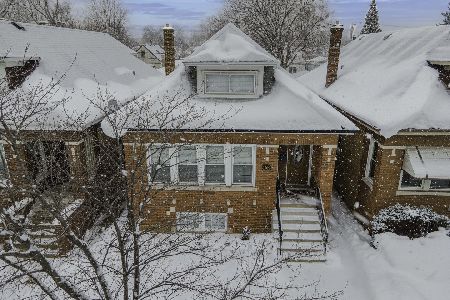1505 Oak Park Avenue, Berwyn, Illinois 60402
$307,500
|
Sold
|
|
| Status: | Closed |
| Sqft: | 1,026 |
| Cost/Sqft: | $307 |
| Beds: | 4 |
| Baths: | 3 |
| Year Built: | 1923 |
| Property Taxes: | $2,609 |
| Days On Market: | 1046 |
| Lot Size: | 0,09 |
Description
What a beauty! Cozy and bright and super spacious. Brick Berwyn Bungalow. 3 levels of living space, formal separate room plus kitchen with plenty of table space, tons of cabinets, and lots of sunshine in relaxation area. Attic has 2 bedrooms with a full bath/stand-up shower. Then there is still the basement! Perfect for those family parties to make all those memories. Has dry bar & 1/2 bath. Separate laundry area w/ 2 washers & 2 dryers included! Newer walkway along the side of the house. Nice park-like backyard to enjoy the summer nights! The current owners have taken good care of this home for over 20 years! Needs minor TLC but is ready for your family to call this "home" Current appliances & house are sold in "as-is" condition. Walking distance to schools, shopping, and transportation. Why wouldn't you want to live here??
Property Specifics
| Single Family | |
| — | |
| — | |
| 1923 | |
| — | |
| — | |
| No | |
| 0.09 |
| Cook | |
| — | |
| — / Not Applicable | |
| — | |
| — | |
| — | |
| 11735020 | |
| 16192240030000 |
Property History
| DATE: | EVENT: | PRICE: | SOURCE: |
|---|---|---|---|
| 24 Apr, 2023 | Sold | $307,500 | MRED MLS |
| 24 Apr, 2023 | Under contract | $314,900 | MRED MLS |
| 10 Mar, 2023 | Listed for sale | $329,000 | MRED MLS |
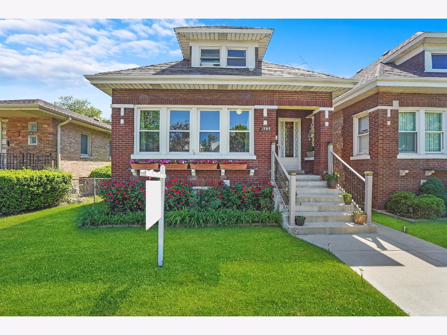
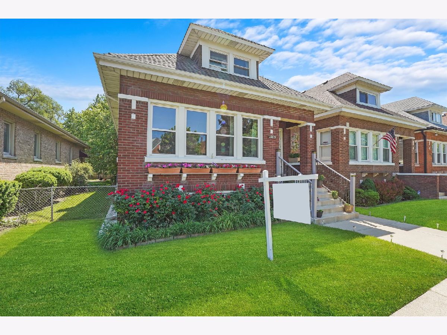
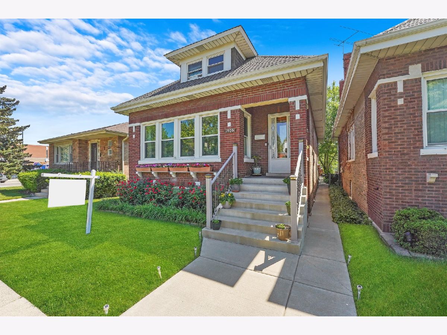
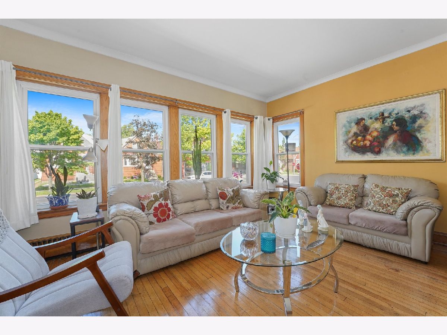
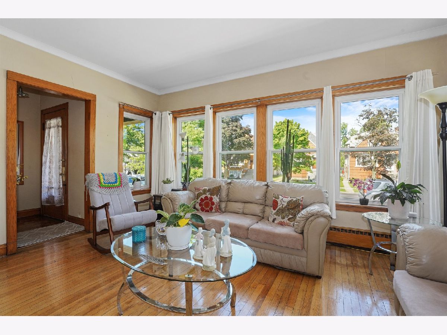
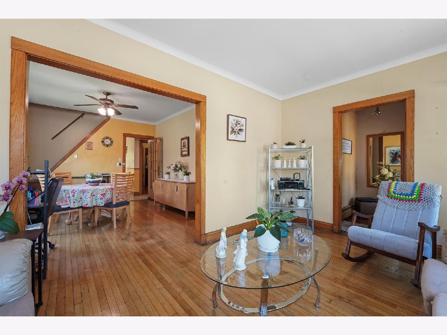
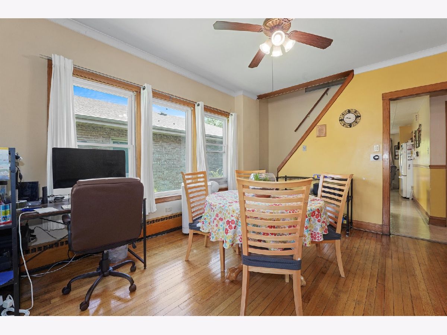
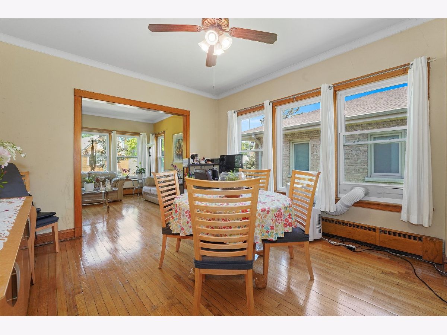

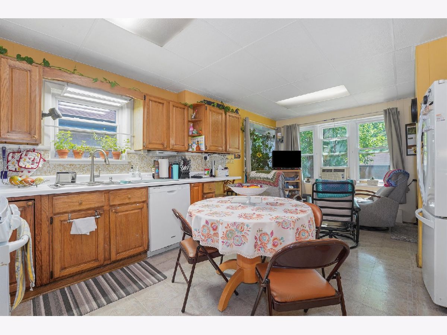
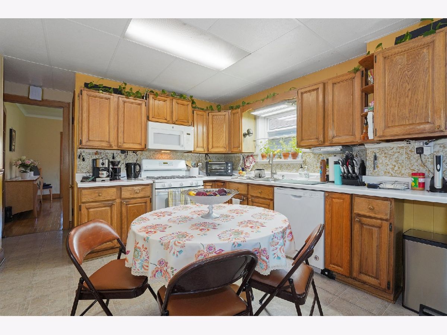
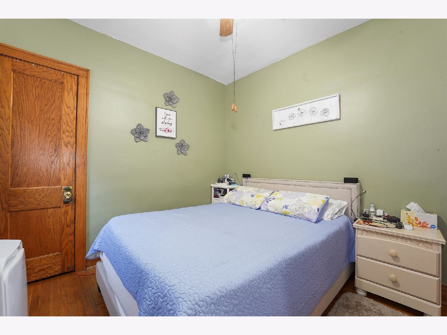
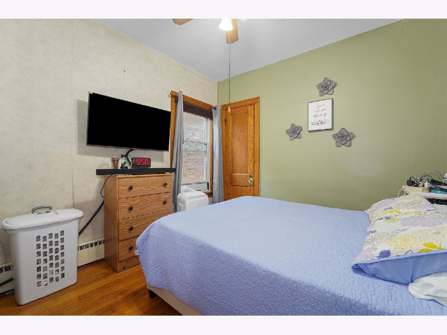

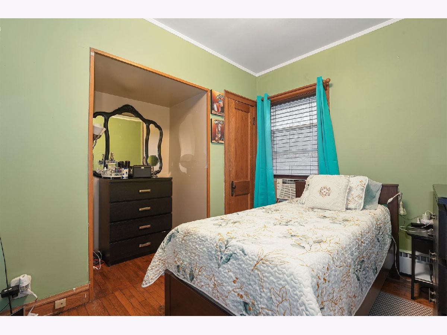
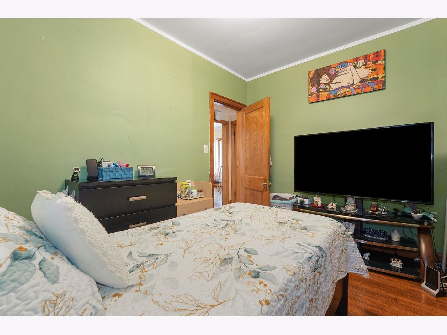
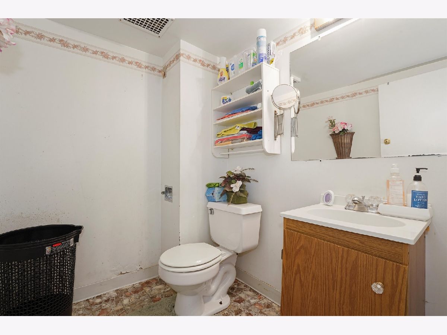

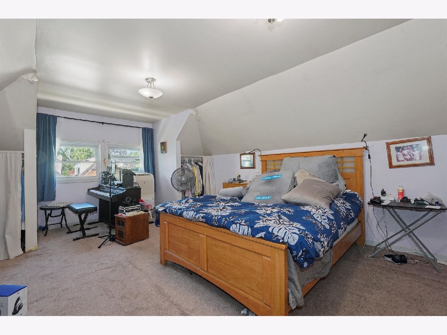

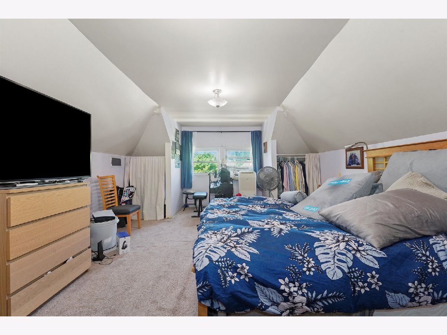

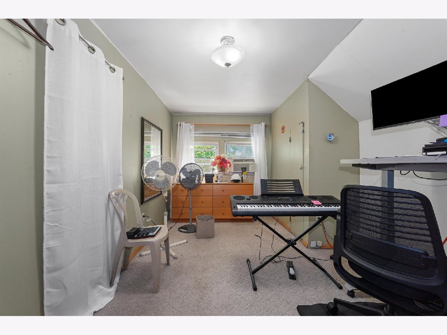




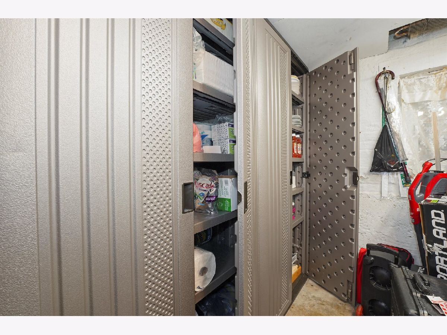

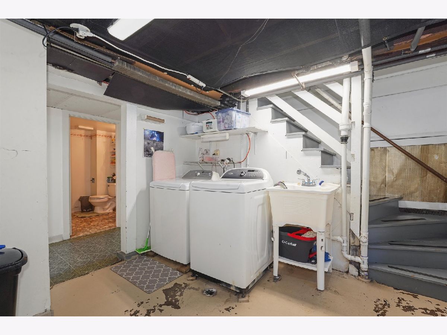
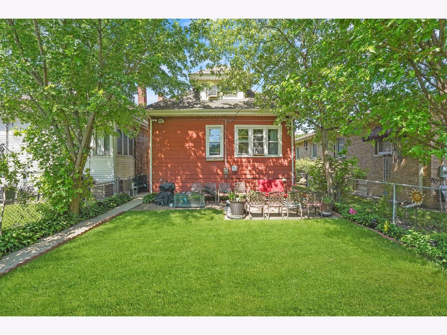


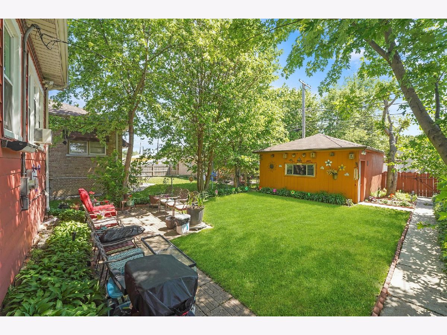
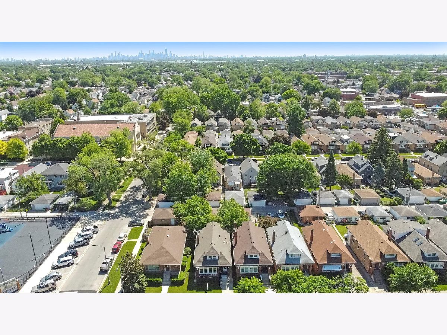
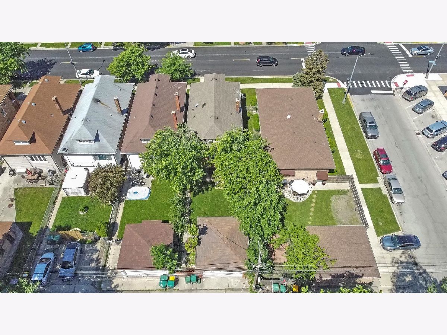

Room Specifics
Total Bedrooms: 4
Bedrooms Above Ground: 4
Bedrooms Below Ground: 0
Dimensions: —
Floor Type: —
Dimensions: —
Floor Type: —
Dimensions: —
Floor Type: —
Full Bathrooms: 3
Bathroom Amenities: —
Bathroom in Basement: 1
Rooms: —
Basement Description: Finished
Other Specifics
| 2 | |
| — | |
| — | |
| — | |
| — | |
| 30X125 | |
| Finished | |
| — | |
| — | |
| — | |
| Not in DB | |
| — | |
| — | |
| — | |
| — |
Tax History
| Year | Property Taxes |
|---|---|
| 2023 | $2,609 |
Contact Agent
Nearby Similar Homes
Nearby Sold Comparables
Contact Agent
Listing Provided By
Su Familia Real Estate Inc

