1505 Olmsted Road, Normal, Illinois 61761
$355,000
|
Sold
|
|
| Status: | Closed |
| Sqft: | 3,599 |
| Cost/Sqft: | $97 |
| Beds: | 4 |
| Baths: | 3 |
| Year Built: | 2002 |
| Property Taxes: | $7,108 |
| Days On Market: | 467 |
| Lot Size: | 0,00 |
Description
Not your average cookie-cutter home! Come see this meticulously cared for, one-owner home in Collie Ridge with no backyard neighbors! Built by Burmood Homes, this two-story 4 bedroom, 2.5 bath home is waiting for its new owner! The kitchen features beautiful upgraded maple cabinets, an island/breakfast bar, brushed steel fridge & microwave, backsplash & a nice open view to the main gathering room. Enjoy multiple living areas on the main level and an extra rec/living room in basement. Living & dining room have beautiful Brazilian cherry hardwood floors, dining has a cool tray ceiling. Main gathering room is large with a cozy gas fireplace. Main floor laundry right off of the heated 3 car garage. Upstairs you'll find a very spacious Primary suite with vaulted ceilings. Primary bath features a garden tub, separate shower, double sinks & a HUGE walk-in closet. All 4 bedrooms have walk-in closets. Second full bath features dual vanities and separate shower area. Outside you'll find a large patio, professional landscaping, wooden privacy fence, and an outdoor fenced in storage area. You can see beautiful sunsets from your back patio! Also a great place to see the fireworks from Fairview Park. What a great house for entertaining! Some bonus features include extra blown-in insulation in attic, battery backup sump, Sunsetter awning & all appliances stay. Recent updates include: BRAND NEW carpet Primary BR, upstairs hall & both staircases (Oct '24), garage opener (23), battery backup sump (22), and LOTS of fresh paint! Make this your new home today!
Property Specifics
| Single Family | |
| — | |
| — | |
| 2002 | |
| — | |
| — | |
| No | |
| — |
| — | |
| Collie Ridge | |
| — / Not Applicable | |
| — | |
| — | |
| — | |
| 12177055 | |
| 1422176004 |
Nearby Schools
| NAME: | DISTRICT: | DISTANCE: | |
|---|---|---|---|
|
Grade School
Fairview Elementary |
5 | — | |
|
Middle School
Chiddix Jr High |
5 | Not in DB | |
|
High School
Normal Community High School |
5 | Not in DB | |
Property History
| DATE: | EVENT: | PRICE: | SOURCE: |
|---|---|---|---|
| 8 Nov, 2024 | Sold | $355,000 | MRED MLS |
| 12 Oct, 2024 | Under contract | $347,500 | MRED MLS |
| 9 Oct, 2024 | Listed for sale | $347,500 | MRED MLS |
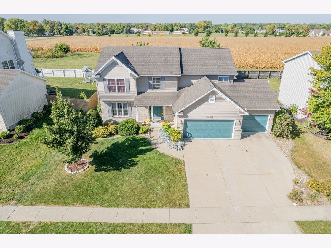
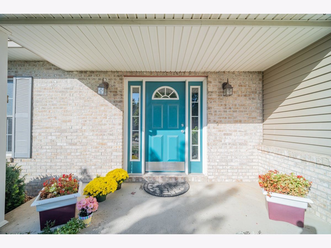
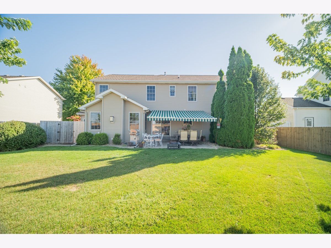
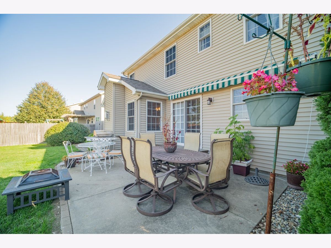
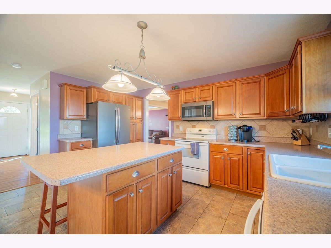
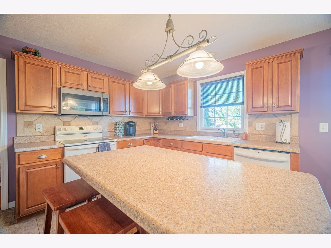
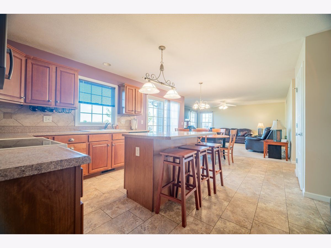
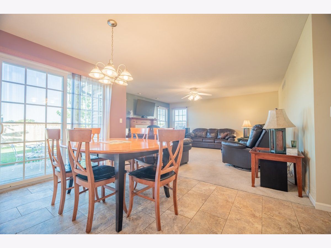
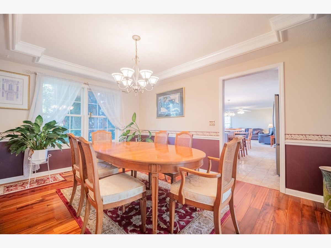
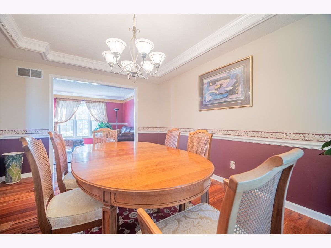
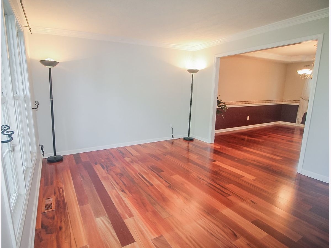
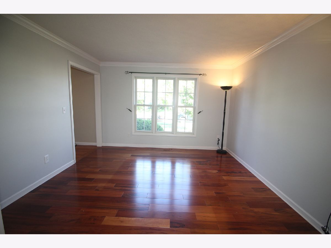
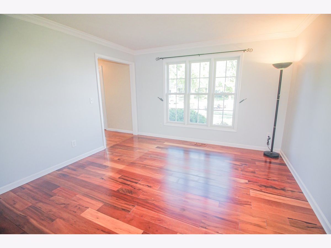
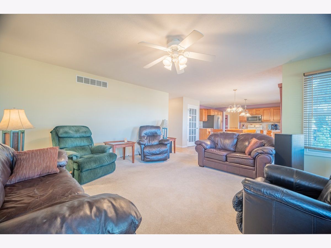
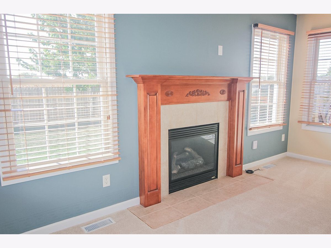
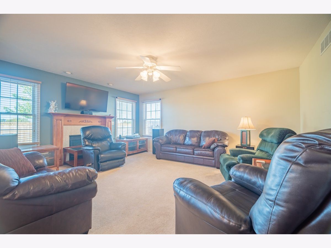
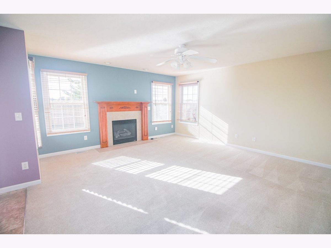
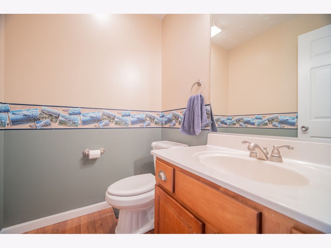
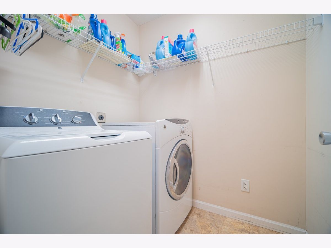
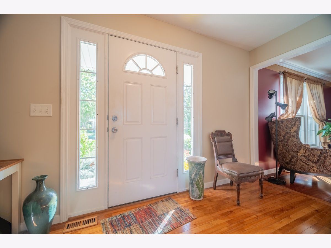
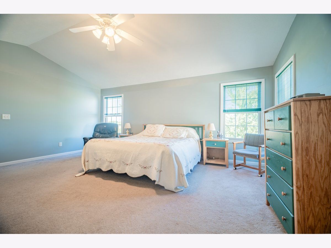
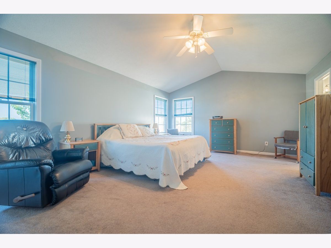
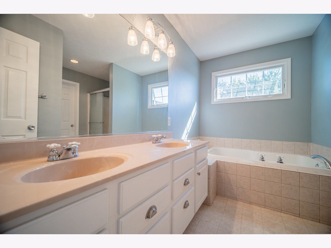
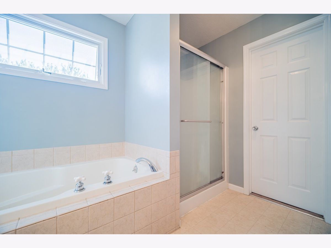
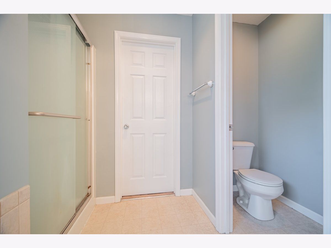
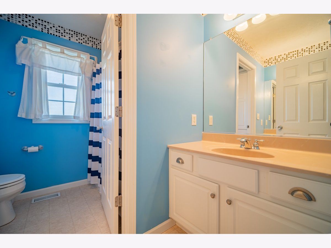
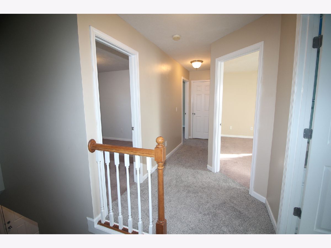
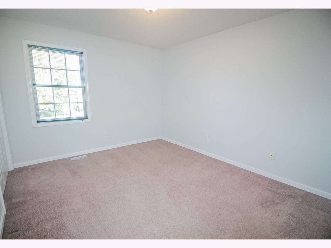
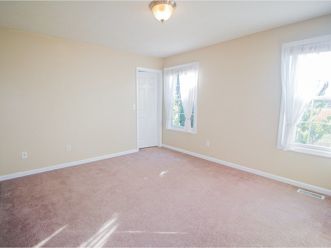
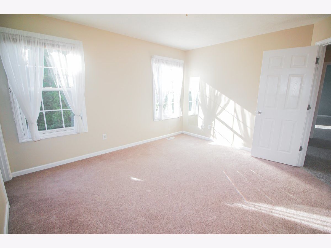
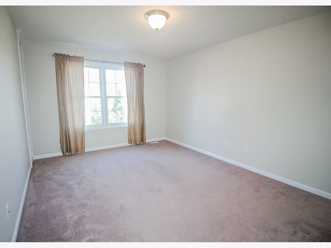
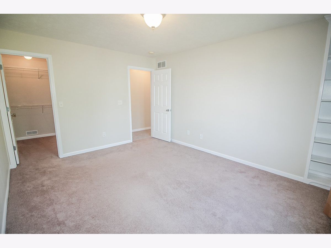
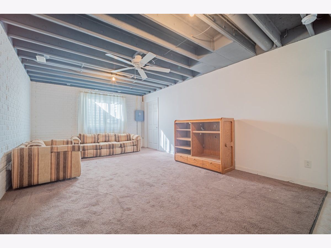
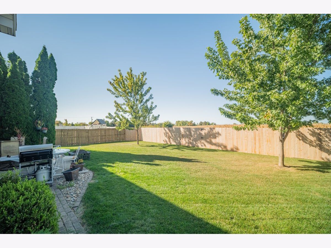
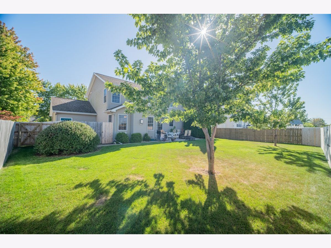
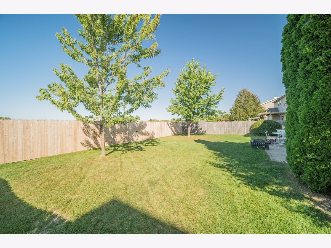
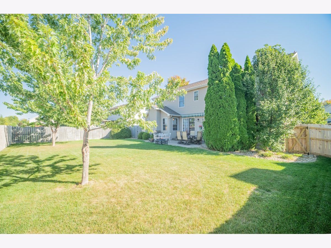
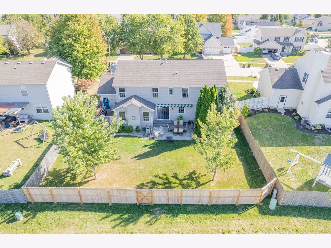
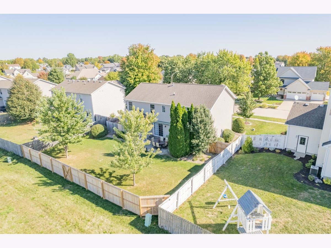
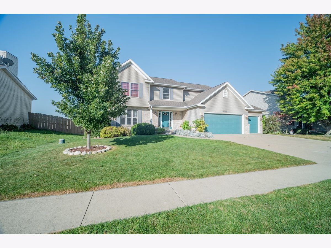
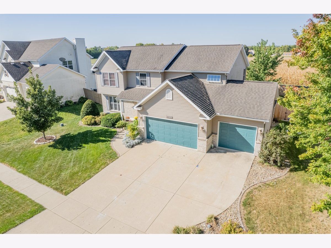
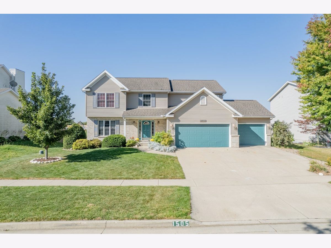
Room Specifics
Total Bedrooms: 4
Bedrooms Above Ground: 4
Bedrooms Below Ground: 0
Dimensions: —
Floor Type: —
Dimensions: —
Floor Type: —
Dimensions: —
Floor Type: —
Full Bathrooms: 3
Bathroom Amenities: Separate Shower,Double Sink,Garden Tub
Bathroom in Basement: 0
Rooms: —
Basement Description: Partially Finished,Bathroom Rough-In,Egress Window,8 ft + pour,Rec/Family Area,Storage Space
Other Specifics
| 3 | |
| — | |
| — | |
| — | |
| — | |
| 73 X 112 | |
| — | |
| — | |
| — | |
| — | |
| Not in DB | |
| — | |
| — | |
| — | |
| — |
Tax History
| Year | Property Taxes |
|---|---|
| 2024 | $7,108 |
Contact Agent
Nearby Similar Homes
Nearby Sold Comparables
Contact Agent
Listing Provided By
Keller Williams Revolution









