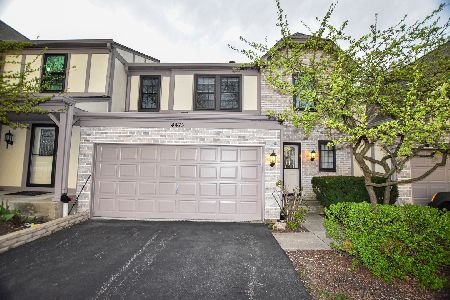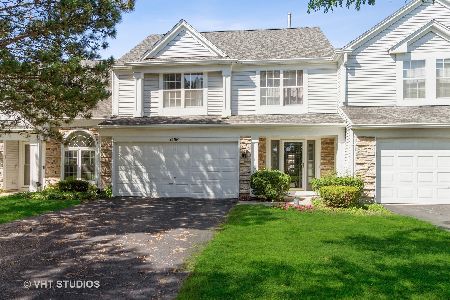1505 Regan Court, Hoffman Estates, Illinois 60192
$414,900
|
Sold
|
|
| Status: | Closed |
| Sqft: | 1,766 |
| Cost/Sqft: | $235 |
| Beds: | 3 |
| Baths: | 3 |
| Year Built: | 1992 |
| Property Taxes: | $5,531 |
| Days On Market: | 882 |
| Lot Size: | 0,00 |
Description
WALK INTO YOUR DREAMS!!! Spectacular! Meticulous! Gorgeous! Exceptional & Highly Sought After End Unit Maison Model in Popular Hearthstone Subdivision! Exquisite & Impeccable Showing Quality!!! Premium and very Private Location!! Full Basement! From the moment you enter, you will be Dazzled! Dramatic Open Floor Plan! Gleaming Red Oak Hardwood Floors Throughout 1st & 2nd Levels! Entire Interior 1st & 2nd Level has been freshly painted with Custom Color! 2-Story Foyer W/Updated Anderson Entry Door! Massive Living Room W/Vaulted Ceiling & Ceiling Fan. Separate Formal Full Size Dining Room W/Vaulted Ceiling and Built-In Decor Shelf. Gorgeous Eat-In Kitchen W/White Cabinets & Counters, Stainless Appliances & Open Pass Thru to Family Room & Patio Door to Lovely Yard Area. Expansive Family Room W/Beautiful Marble Surround Gas Log Fireplace! 1st Floor Powder Room W/Pedestal Sink. Dreamy Secluded Master Suite W/Double Entry Doors, Vaulted Ceilings, Walk-In Closet & Built-Custom Decor Shelf. Private Ultra Master Bath W/Jacuzzi Tub, Dual Sinks, Separate Shower & Separate Commode Area. 2 Additional Upper Level Bedrooms are good size W/great closet space. Full Hall Bath is spacious. Convenient 1st Floor Full Size Laundry Room w/ ceramic flooring. Washer & Dryer Included. Garage is Finished. Full Unfinished Basement is Ready for your finishing touches. Updated Lighting! Updated High Height Custom Baseboards T/O. Lovely, Private, Picturesque Yard & Patio area- one of the most private you'll find. New Roof to be Installed by Association W/No Cost or Assessment to Buyer!! Newer Siding! Furnace and Central Air Approximately 2011. Battery Back-up Sump Pump! Award Winning District 15 Elementary Schools & Award Winning Fremd High. Minutes to Shopping, several parks, splash park, 2 train stations, Forest Preserves, Branch Library & I-90 Access. An absolutely Top Notch home!!
Property Specifics
| Condos/Townhomes | |
| 2 | |
| — | |
| 1992 | |
| — | |
| MAISON | |
| No | |
| — |
| Cook | |
| Hearthstone | |
| 265 / Monthly | |
| — | |
| — | |
| — | |
| 11897511 | |
| 02191260700000 |
Nearby Schools
| NAME: | DISTRICT: | DISTANCE: | |
|---|---|---|---|
|
Grade School
Frank C Whiteley Elementary Scho |
15 | — | |
|
Middle School
Plum Grove Junior High School |
15 | Not in DB | |
|
High School
Wm Fremd High School |
211 | Not in DB | |
Property History
| DATE: | EVENT: | PRICE: | SOURCE: |
|---|---|---|---|
| 1 Nov, 2023 | Sold | $414,900 | MRED MLS |
| 1 Oct, 2023 | Under contract | $414,900 | MRED MLS |
| 29 Sep, 2023 | Listed for sale | $414,900 | MRED MLS |
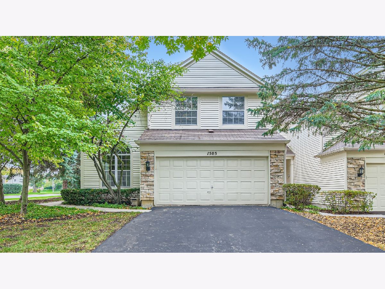
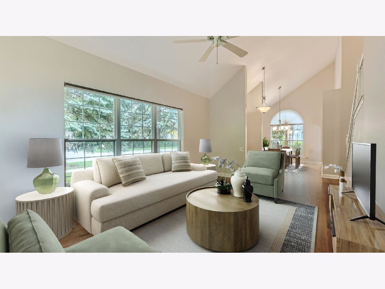
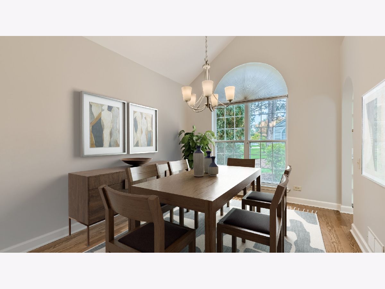
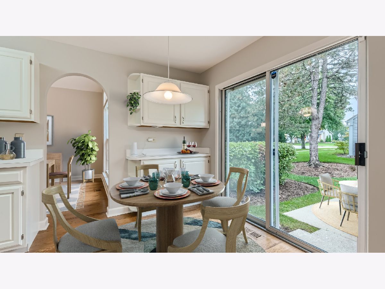
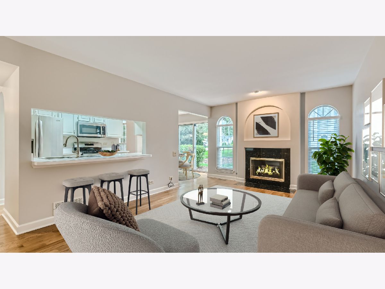
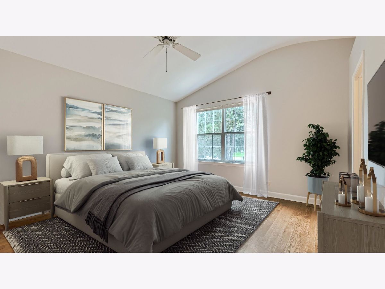

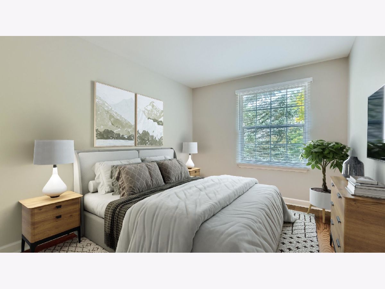
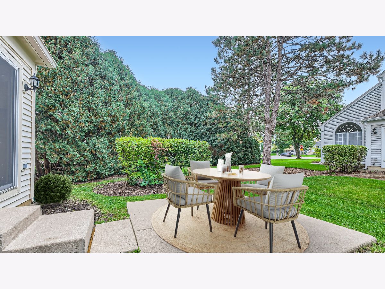
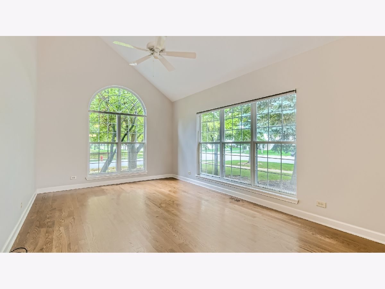
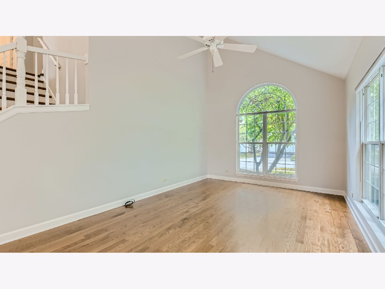
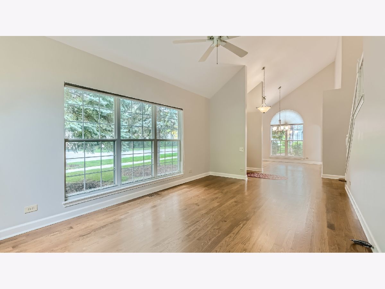
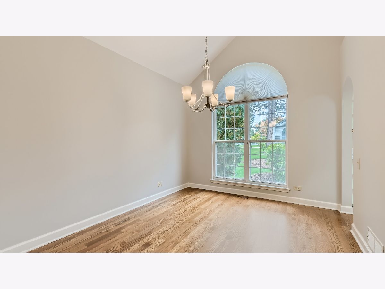
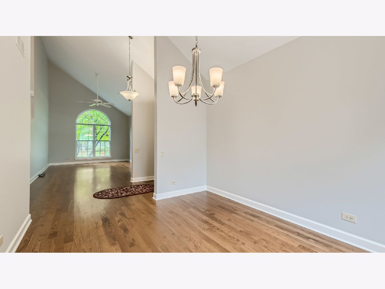

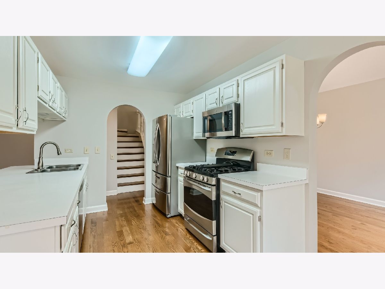
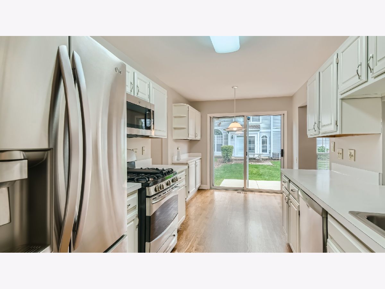
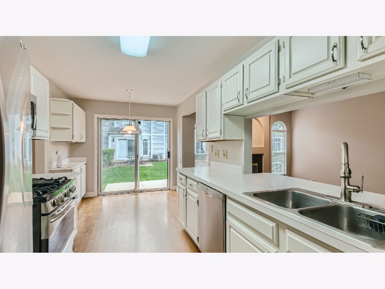

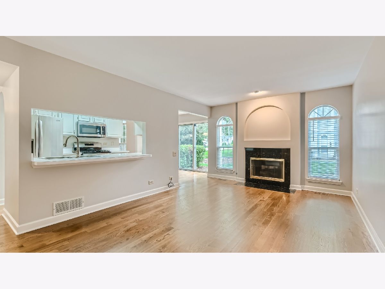
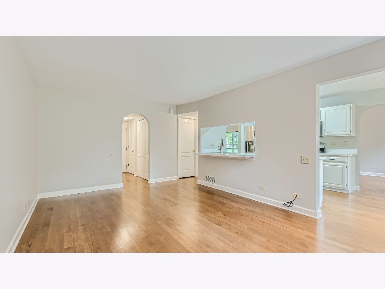
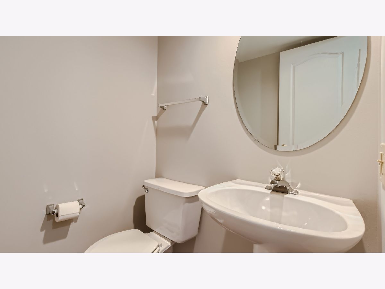
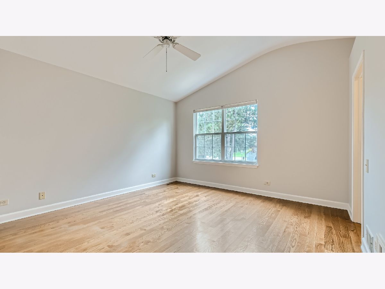

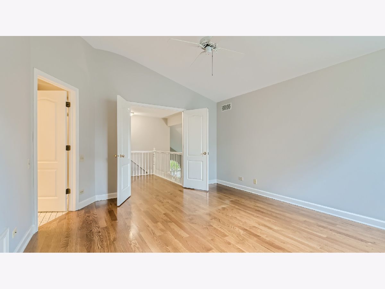

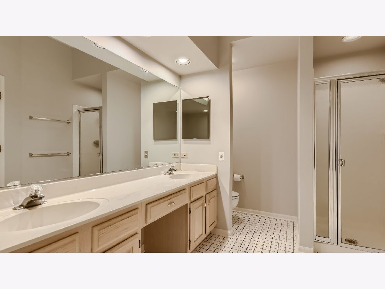
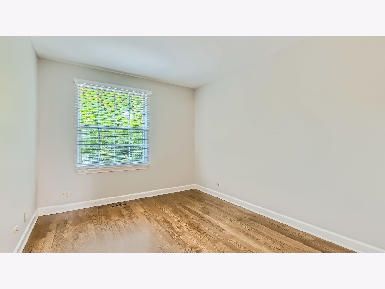
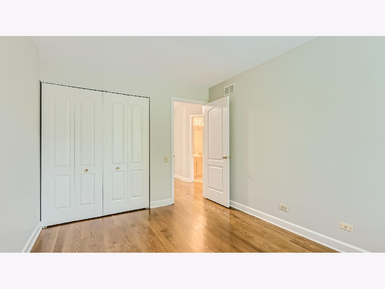
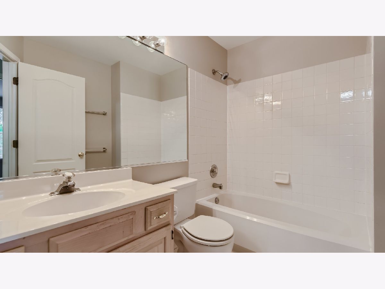
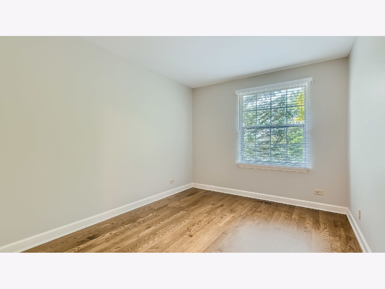
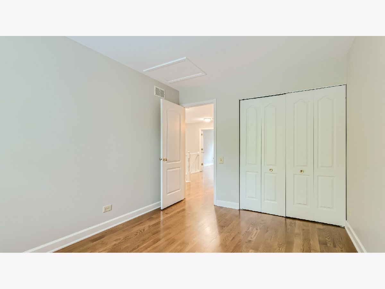
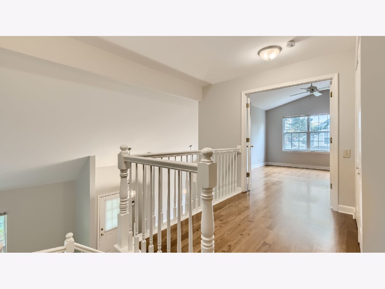
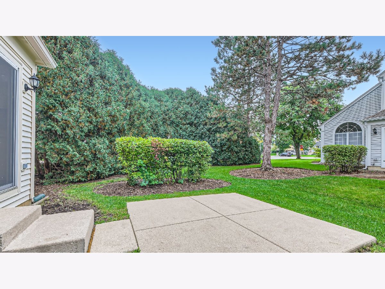
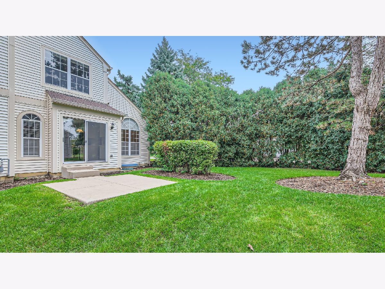
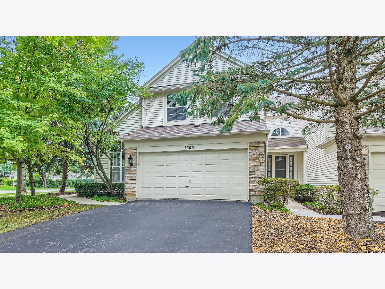
Room Specifics
Total Bedrooms: 3
Bedrooms Above Ground: 3
Bedrooms Below Ground: 0
Dimensions: —
Floor Type: —
Dimensions: —
Floor Type: —
Full Bathrooms: 3
Bathroom Amenities: Separate Shower,Double Sink
Bathroom in Basement: 0
Rooms: —
Basement Description: Unfinished
Other Specifics
| 2 | |
| — | |
| Asphalt | |
| — | |
| — | |
| 62X98X62X98 | |
| — | |
| — | |
| — | |
| — | |
| Not in DB | |
| — | |
| — | |
| — | |
| — |
Tax History
| Year | Property Taxes |
|---|---|
| 2023 | $5,531 |
Contact Agent
Nearby Similar Homes
Nearby Sold Comparables
Contact Agent
Listing Provided By
RE/MAX Suburban

