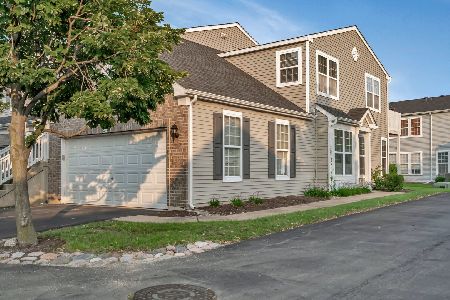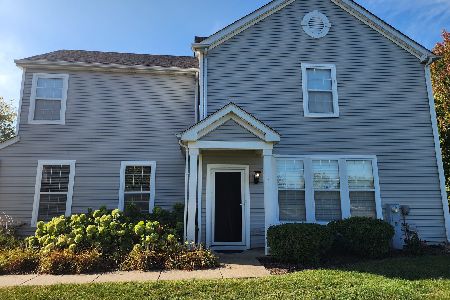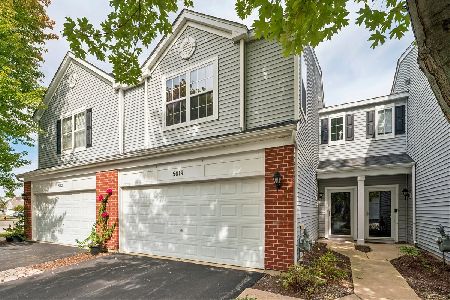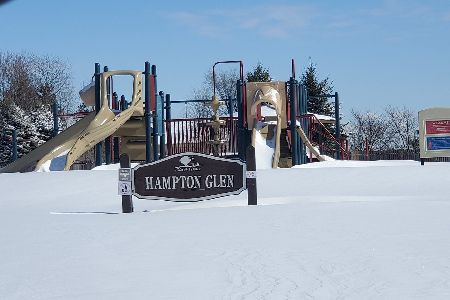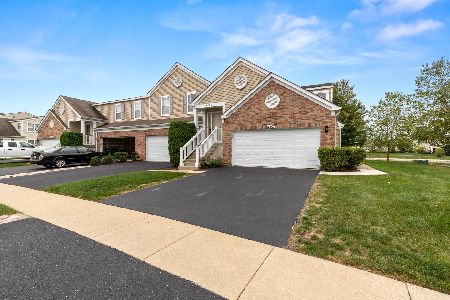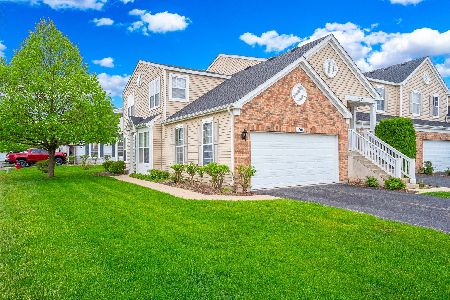1505 Westhampton Drive, Plainfield, Illinois 60586
$232,500
|
Sold
|
|
| Status: | Closed |
| Sqft: | 1,805 |
| Cost/Sqft: | $130 |
| Beds: | 2 |
| Baths: | 2 |
| Year Built: | 2003 |
| Property Taxes: | $4,758 |
| Days On Market: | 1446 |
| Lot Size: | 0,00 |
Description
Open floor plan, vaulted ceilings, and skylights. Spacious kitchen has stainless steel appliances, granite counter tops, large pantry, and breakfast bar. Pond views from living and dining area. Walk in closet. Master bath has separate shower and soaking tub. Large laundry area. Two car garage. EASY ACCESS TO I-55 & I-80. Close to shopping.
Property Specifics
| Condos/Townhomes | |
| 1 | |
| — | |
| 2003 | |
| None | |
| DAVENPORT | |
| Yes | |
| — |
| Will | |
| Hampton Glen | |
| 205 / Monthly | |
| Lawn Care,Snow Removal | |
| Public | |
| Public Sewer | |
| 11250746 | |
| 0506042050531003 |
Property History
| DATE: | EVENT: | PRICE: | SOURCE: |
|---|---|---|---|
| 18 May, 2018 | Sold | $168,000 | MRED MLS |
| 29 Mar, 2018 | Under contract | $178,000 | MRED MLS |
| 1 Mar, 2018 | Listed for sale | $178,000 | MRED MLS |
| 1 Dec, 2021 | Sold | $232,500 | MRED MLS |
| 25 Oct, 2021 | Under contract | $235,000 | MRED MLS |
| 18 Oct, 2021 | Listed for sale | $235,000 | MRED MLS |
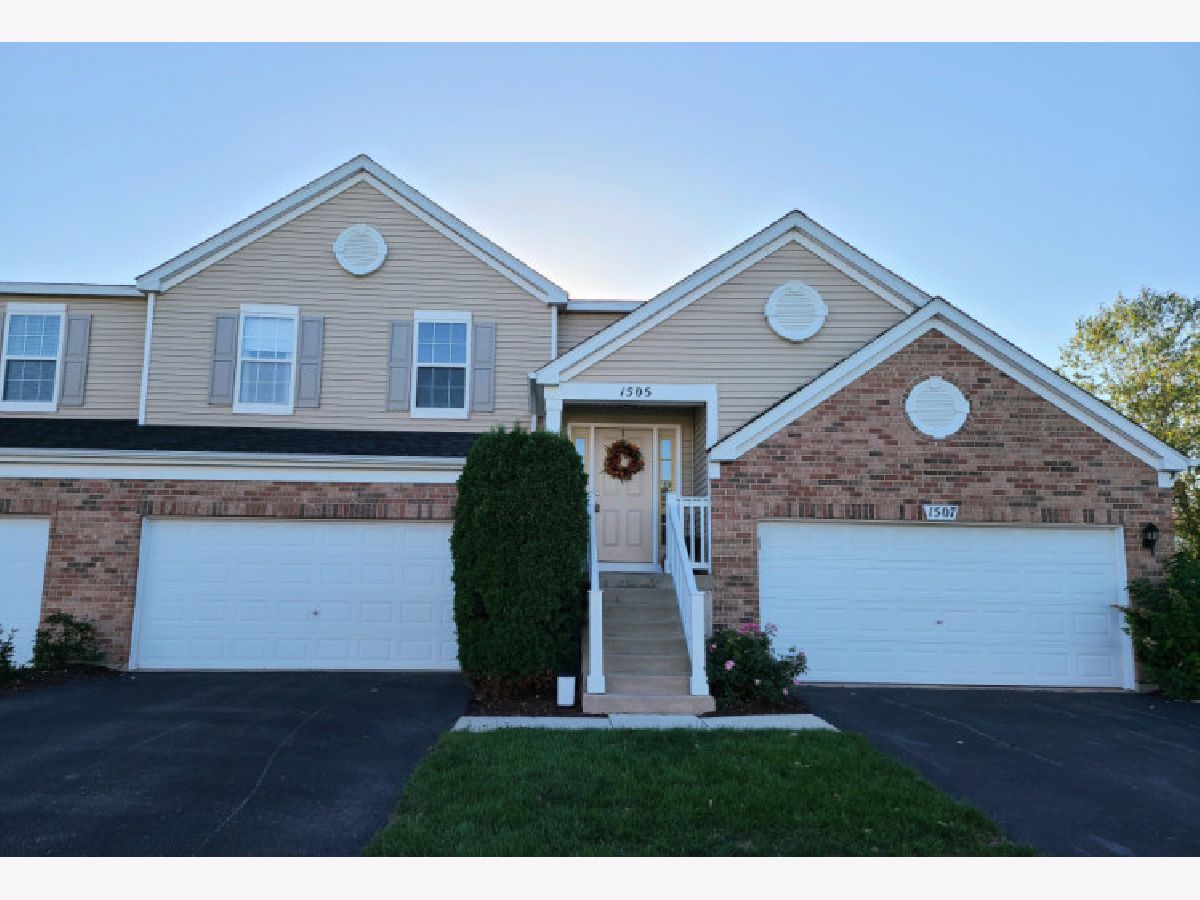
Room Specifics
Total Bedrooms: 2
Bedrooms Above Ground: 2
Bedrooms Below Ground: 0
Dimensions: —
Floor Type: —
Full Bathrooms: 2
Bathroom Amenities: Separate Shower,Soaking Tub
Bathroom in Basement: 0
Rooms: Eating Area
Basement Description: None
Other Specifics
| 2 | |
| Concrete Perimeter | |
| — | |
| — | |
| — | |
| COMMON | |
| — | |
| Full | |
| Vaulted/Cathedral Ceilings, Skylight(s), Second Floor Laundry, Laundry Hook-Up in Unit | |
| Range, Microwave, Dishwasher, Refrigerator | |
| Not in DB | |
| — | |
| — | |
| — | |
| — |
Tax History
| Year | Property Taxes |
|---|---|
| 2018 | $4,044 |
| 2021 | $4,758 |
Contact Agent
Nearby Similar Homes
Nearby Sold Comparables
Contact Agent
Listing Provided By
4 Sale Realty, Inc.

