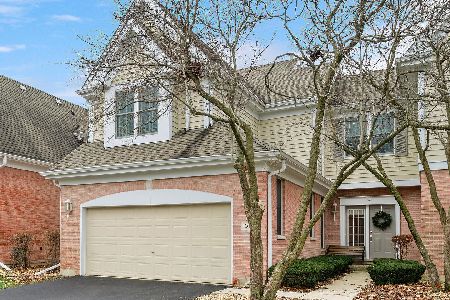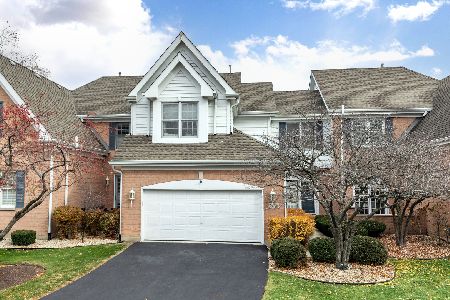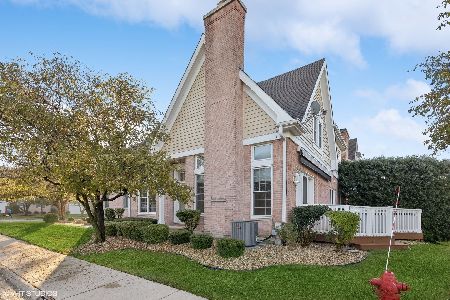1505 Wexford Place, Naperville, Illinois 60564
$325,000
|
Sold
|
|
| Status: | Closed |
| Sqft: | 2,227 |
| Cost/Sqft: | $146 |
| Beds: | 3 |
| Baths: | 4 |
| Year Built: | 1993 |
| Property Taxes: | $8,877 |
| Days On Market: | 2854 |
| Lot Size: | 0,00 |
Description
This bright and airy townhome sits in a charming cul-de-sac in the beautiful Stableford Townes neighborhood of White Eagle. This end unit features close to 3,000 SF of finished living space on three levels. Soaring windows with large transoms rise up toward the 19 foot ceilings in the living room, through which you enjoy the professional landscaping and mature trees surrounding the home. The kitchen includes a large eating area that opens to your private patio and sits adjacent to the large dining room. Upstairs, the master suite features two large closets and an ensuite bath with whirlpool and walk-in shower. Two secondary bedrooms enjoy large closets and oversized windows. The lower level includes a large family room space along with exercise room, full bath with walk-in shower and built-in bar with refrigerator. Enjoy beautiful walks in this quiet neighborhood with ponds, parks and golf close by.
Property Specifics
| Condos/Townhomes | |
| 2 | |
| — | |
| 1993 | |
| Full | |
| — | |
| No | |
| — |
| Du Page | |
| Stableford Townes | |
| 360 / Monthly | |
| Insurance,Security,Clubhouse,Exercise Facilities,Pool,Exterior Maintenance | |
| Public | |
| Public Sewer | |
| 09941950 | |
| 0733406069 |
Nearby Schools
| NAME: | DISTRICT: | DISTANCE: | |
|---|---|---|---|
|
Grade School
White Eagle Elementary School |
204 | — | |
|
Middle School
Still Middle School |
204 | Not in DB | |
|
High School
Waubonsie Valley High School |
204 | Not in DB | |
Property History
| DATE: | EVENT: | PRICE: | SOURCE: |
|---|---|---|---|
| 5 Jul, 2018 | Sold | $325,000 | MRED MLS |
| 23 May, 2018 | Under contract | $325,000 | MRED MLS |
| 7 May, 2018 | Listed for sale | $325,000 | MRED MLS |
Room Specifics
Total Bedrooms: 3
Bedrooms Above Ground: 3
Bedrooms Below Ground: 0
Dimensions: —
Floor Type: Carpet
Dimensions: —
Floor Type: Carpet
Full Bathrooms: 4
Bathroom Amenities: Whirlpool,Separate Shower
Bathroom in Basement: 1
Rooms: Exercise Room,Eating Area,Office,Storage,Foyer
Basement Description: Finished
Other Specifics
| 2 | |
| Concrete Perimeter | |
| Concrete | |
| Patio, End Unit | |
| Corner Lot,Cul-De-Sac | |
| 46X109 | |
| — | |
| Full | |
| Vaulted/Cathedral Ceilings, Bar-Wet, First Floor Laundry, Laundry Hook-Up in Unit | |
| Microwave, Dishwasher, Refrigerator, Washer, Dryer, Disposal, Cooktop, Built-In Oven, Range Hood | |
| Not in DB | |
| — | |
| — | |
| Golf Course, Park | |
| — |
Tax History
| Year | Property Taxes |
|---|---|
| 2018 | $8,877 |
Contact Agent
Nearby Similar Homes
Nearby Sold Comparables
Contact Agent
Listing Provided By
Keller Williams Premiere Properties









