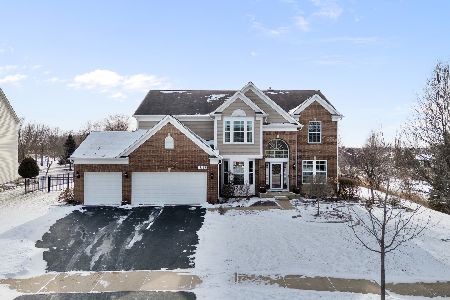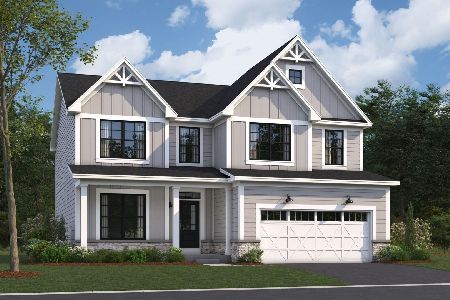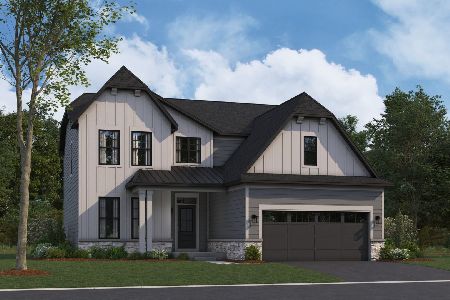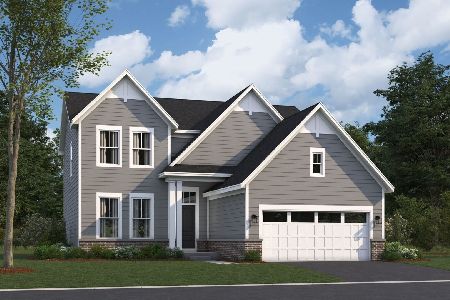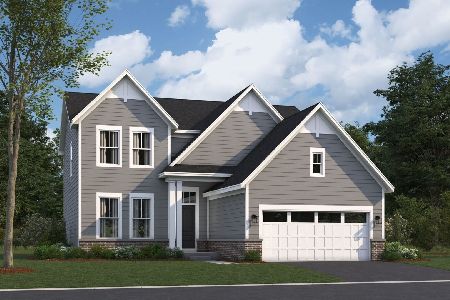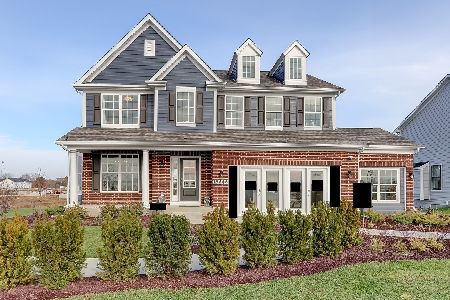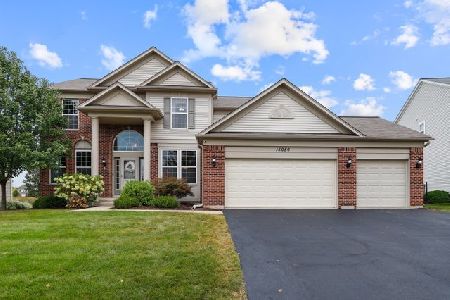15050 Ashton Lane, Lockport, Illinois 60441
$267,500
|
Sold
|
|
| Status: | Closed |
| Sqft: | 2,536 |
| Cost/Sqft: | $105 |
| Beds: | 4 |
| Baths: | 3 |
| Year Built: | 2007 |
| Property Taxes: | $9,335 |
| Days On Market: | 5161 |
| Lot Size: | 0,00 |
Description
Approved short sale - can close within 30 days! Lookout bsmt with 9' ceilings & gorgeous view of open preserve behind home. Extended family rm w/fireplace with brick surround, kitchen featuring 42" maple cabinets; master bedroom has vaulted ceiling, & master bath has whirlpool tub, separate shower, plus huge walk-in closet. 4 br, plus den on main level. Roughed-in plumbing in basement. Close to I-355 & train sta
Property Specifics
| Single Family | |
| — | |
| — | |
| 2007 | |
| Full | |
| STERLING | |
| No | |
| 0 |
| Will | |
| Cedar Ridge | |
| 179 / Quarterly | |
| None | |
| Public | |
| Public Sewer | |
| 07955881 | |
| 1605281050130000 |
Nearby Schools
| NAME: | DISTRICT: | DISTANCE: | |
|---|---|---|---|
|
Grade School
William J Butler School |
33C | — | |
|
Middle School
Homer Junior High School |
33C | Not in DB | |
|
High School
Lockport Township High School |
205 | Not in DB | |
Property History
| DATE: | EVENT: | PRICE: | SOURCE: |
|---|---|---|---|
| 26 Oct, 2007 | Sold | $403,300 | MRED MLS |
| 15 Oct, 2007 | Under contract | $423,300 | MRED MLS |
| — | Last price change | $411,965 | MRED MLS |
| 24 Jul, 2007 | Listed for sale | $411,965 | MRED MLS |
| 31 Jan, 2012 | Sold | $267,500 | MRED MLS |
| 19 Dec, 2011 | Under contract | $267,500 | MRED MLS |
| 6 Dec, 2011 | Listed for sale | $267,500 | MRED MLS |
| 30 Dec, 2013 | Sold | $315,000 | MRED MLS |
| 29 Oct, 2013 | Under contract | $324,900 | MRED MLS |
| 1 Oct, 2013 | Listed for sale | $324,900 | MRED MLS |
| 19 Nov, 2021 | Sold | $447,000 | MRED MLS |
| 28 Sep, 2021 | Under contract | $425,000 | MRED MLS |
| 24 Sep, 2021 | Listed for sale | $425,000 | MRED MLS |
Room Specifics
Total Bedrooms: 4
Bedrooms Above Ground: 4
Bedrooms Below Ground: 0
Dimensions: —
Floor Type: Carpet
Dimensions: —
Floor Type: Carpet
Dimensions: —
Floor Type: Carpet
Full Bathrooms: 3
Bathroom Amenities: Whirlpool,Separate Shower,Double Sink
Bathroom in Basement: 0
Rooms: Den
Basement Description: Unfinished
Other Specifics
| 3 | |
| Concrete Perimeter | |
| Asphalt | |
| Deck | |
| — | |
| 52X125X87X120 | |
| Unfinished | |
| Full | |
| Vaulted/Cathedral Ceilings, First Floor Bedroom | |
| Range, Microwave, Dishwasher, Refrigerator, Disposal, Stainless Steel Appliance(s) | |
| Not in DB | |
| Sidewalks, Street Lights, Street Paved | |
| — | |
| — | |
| Gas Starter |
Tax History
| Year | Property Taxes |
|---|---|
| 2012 | $9,335 |
| 2013 | $9,368 |
| 2021 | $11,241 |
Contact Agent
Nearby Similar Homes
Nearby Sold Comparables
Contact Agent
Listing Provided By
Coldwell Banker Residential

