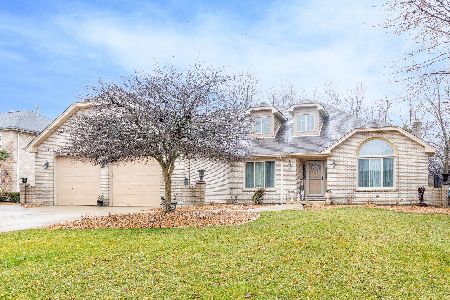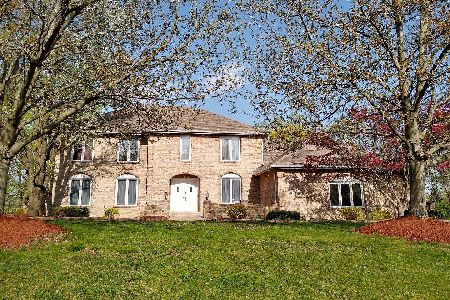15051 Woodcrest Avenue, Homer Glen, Illinois 60491
$337,000
|
Sold
|
|
| Status: | Closed |
| Sqft: | 2,821 |
| Cost/Sqft: | $119 |
| Beds: | 4 |
| Baths: | 3 |
| Year Built: | 1987 |
| Property Taxes: | $9,141 |
| Days On Market: | 2433 |
| Lot Size: | 0,36 |
Description
Quiet neighborhood, large treed lot, surrounded by luxury homes. Spotless-Move right in- all the large expenses have been done for you. Oversized three car garage for the car enthusiast. Huge Great Room w/ Dynamic Vaulted Ceiling, Custom Fireplace, Brand New upgraded carpet plus NEW Designer Fans. Upgraded Kitchen- Vaulted Ceilings, 42 inch Tall Cabinets, Designer Granite & Custom Backsplash, New Stainless Steel Gas Stove, Built in Stainless Refrigerator, Dishwasher and micro. Oversized Island w/extended granite & seating for 4. Hardwood floors w/ inlay Brazilian Cherry. Rich Solid Oak trim. Dining room w/ French door also makes a great den. Grand Master Bedroom Suite w/private masterbath incl whirlpool tub. Three additional spacious bedrooms. Finished basement, wet-bar, extra storage.Upgrades: Andersen Renewal Windows throughout-warranty, Andersen Front Door & SGD,Two Zone Heating & Cooling New 2015, Water Heater 2011, Architectural Roof upgrade.Beautiful back yard w/deck +sprinkler.
Property Specifics
| Single Family | |
| — | |
| Traditional | |
| 1987 | |
| Full | |
| 2 STORY | |
| No | |
| 0.36 |
| Will | |
| Spring Lake Woods | |
| 0 / Not Applicable | |
| None | |
| Lake Michigan | |
| Public Sewer | |
| 10391194 | |
| 1605124090070000 |
Nearby Schools
| NAME: | DISTRICT: | DISTANCE: | |
|---|---|---|---|
|
High School
Lockport Township High School |
205 | Not in DB | |
Property History
| DATE: | EVENT: | PRICE: | SOURCE: |
|---|---|---|---|
| 16 Jul, 2019 | Sold | $337,000 | MRED MLS |
| 28 May, 2019 | Under contract | $337,000 | MRED MLS |
| 24 May, 2019 | Listed for sale | $337,000 | MRED MLS |
Room Specifics
Total Bedrooms: 4
Bedrooms Above Ground: 4
Bedrooms Below Ground: 0
Dimensions: —
Floor Type: Carpet
Dimensions: —
Floor Type: Carpet
Dimensions: —
Floor Type: Carpet
Full Bathrooms: 3
Bathroom Amenities: Whirlpool,Separate Shower
Bathroom in Basement: 0
Rooms: Deck,Eating Area,Foyer,Recreation Room,Storage,Utility Room-Lower Level
Basement Description: Finished
Other Specifics
| 3 | |
| Concrete Perimeter | |
| Asphalt,Side Drive | |
| Deck, Storms/Screens | |
| Corner Lot,Landscaped | |
| 123X132X121X132 | |
| Unfinished | |
| Full | |
| Vaulted/Cathedral Ceilings, Bar-Wet, Hardwood Floors | |
| Range, Microwave, Dishwasher, Refrigerator, Trash Compactor | |
| Not in DB | |
| Street Paved | |
| — | |
| — | |
| Wood Burning, Gas Starter, Includes Accessories |
Tax History
| Year | Property Taxes |
|---|---|
| 2019 | $9,141 |
Contact Agent
Nearby Similar Homes
Nearby Sold Comparables
Contact Agent
Listing Provided By
Berkshire Hathaway HomeServices Elite Realtors





