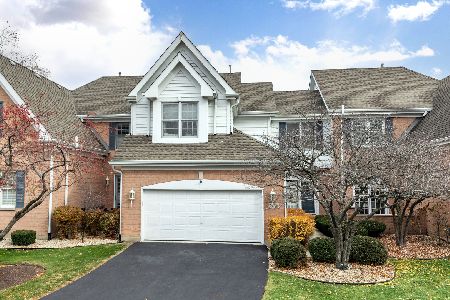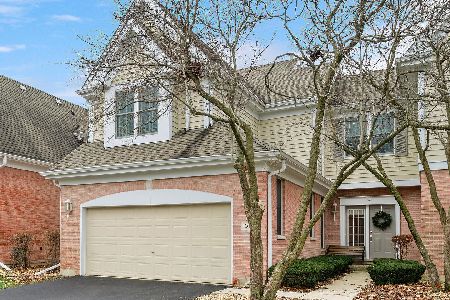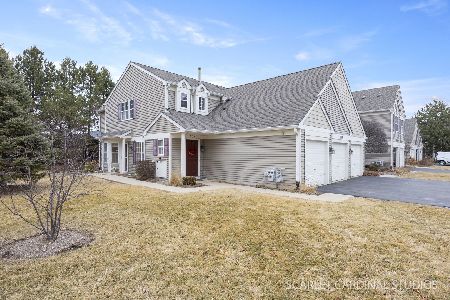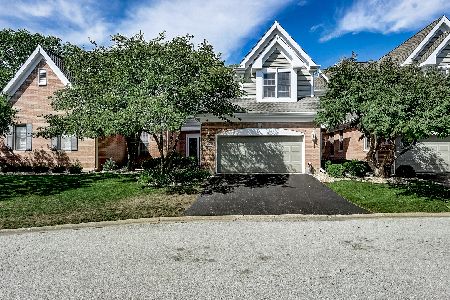1506 Greenbriar Place, Naperville, Illinois 60564
$348,750
|
Sold
|
|
| Status: | Closed |
| Sqft: | 2,227 |
| Cost/Sqft: | $163 |
| Beds: | 3 |
| Baths: | 4 |
| Year Built: | 1994 |
| Property Taxes: | $9,232 |
| Days On Market: | 3501 |
| Lot Size: | 0,00 |
Description
Prestigious White Eagle Location in quiet and Private Cul-de-Sac, Rare End Unit, Cathedral Ceiling Entry and Living Room, Large Bay Windows in Family and Dining areas. Exceptionally well maintained, Maple & Oak Hardwood Flooring, Updated Bathrooms, Updated Kitchen, Appliances & Center Island, Granite Counter Tops, 42" cabinets, Private Breakfast Porch, Spacious Deck with views of golf course, lower level has the 4th bedroom with Full Bath, First Floor Office. Spacious Bedrooms with ample storage, Master has luxurious Soaking Tub. Golf & Tennis Membership available, Assoc fees include Security.
Property Specifics
| Condos/Townhomes | |
| 2 | |
| — | |
| 1994 | |
| Full | |
| — | |
| No | |
| — |
| Du Page | |
| White Eagle | |
| 362 / Monthly | |
| Insurance,Security,Clubhouse,Pool,Exterior Maintenance,Lawn Care,Snow Removal | |
| Public | |
| Public Sewer | |
| 09301558 | |
| 0733406088 |
Nearby Schools
| NAME: | DISTRICT: | DISTANCE: | |
|---|---|---|---|
|
Grade School
White Eagle Elementary School |
204 | — | |
|
Middle School
Still Middle School |
204 | Not in DB | |
|
High School
Waubonsie Valley High School |
204 | Not in DB | |
Property History
| DATE: | EVENT: | PRICE: | SOURCE: |
|---|---|---|---|
| 1 Aug, 2008 | Sold | $367,000 | MRED MLS |
| 3 Jul, 2008 | Under contract | $384,900 | MRED MLS |
| 16 Jun, 2008 | Listed for sale | $384,900 | MRED MLS |
| 30 Sep, 2016 | Sold | $348,750 | MRED MLS |
| 10 Aug, 2016 | Under contract | $362,000 | MRED MLS |
| — | Last price change | $360,000 | MRED MLS |
| 29 Jul, 2016 | Listed for sale | $362,000 | MRED MLS |
Room Specifics
Total Bedrooms: 4
Bedrooms Above Ground: 3
Bedrooms Below Ground: 1
Dimensions: —
Floor Type: Carpet
Dimensions: —
Floor Type: Carpet
Dimensions: —
Floor Type: Carpet
Full Bathrooms: 4
Bathroom Amenities: Soaking Tub
Bathroom in Basement: 1
Rooms: Office
Basement Description: Partially Finished
Other Specifics
| 2 | |
| — | |
| Asphalt | |
| Deck, Patio, Tennis Court(s), End Unit | |
| Common Grounds,Corner Lot,Cul-De-Sac,Landscaped,Pond(s) | |
| 79X120X111X48 | |
| — | |
| Full | |
| Vaulted/Cathedral Ceilings, Hot Tub, Hardwood Floors | |
| Range, Microwave, Dishwasher, Refrigerator, Washer, Dryer, Disposal | |
| Not in DB | |
| — | |
| — | |
| Golf Course, Park, Party Room, Pool, Tennis Court(s) | |
| Wood Burning, Gas Log, Gas Starter |
Tax History
| Year | Property Taxes |
|---|---|
| 2008 | $7,721 |
| 2016 | $9,232 |
Contact Agent
Nearby Similar Homes
Nearby Sold Comparables
Contact Agent
Listing Provided By
john greene, Realtor







