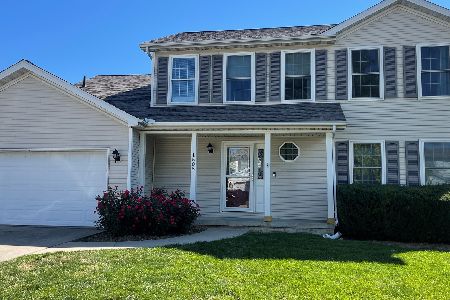1506 Killarney, Normal, Illinois 61761
$202,500
|
Sold
|
|
| Status: | Closed |
| Sqft: | 2,295 |
| Cost/Sqft: | $90 |
| Beds: | 4 |
| Baths: | 3 |
| Year Built: | 1999 |
| Property Taxes: | $4,645 |
| Days On Market: | 3010 |
| Lot Size: | 0,00 |
Description
Updated two story home on a family friendly culdesac close of Savannah Park. This house features a large home theater, walk in closets in all four bedrooms, Andersen windows, Brazilian Cherry hard wood floors on the main level, and a large brick patio in the fenced yard. The huge master bedroom can easily double as an office. Recent updates include a kitchen remodel in 2017 with floor to ceiling custom Amish cabinetry, counters, backsplash, flooring, and the addition of a wet bar in the finished basement. Kitchen appliances have been recently replaced including: Microwave & hood (2017) dishwasher (2014), refrigerator (2012). Only a stainless steel oven is needed to complete the look. New flooring was installed in the living room in 2014 and the master bath in 2017. Oversized garage has a bump out for a workshop or motorcycle storage. Battery backups are installed on the sump and garage door opener for peace of mind in this low-maintenance, professionally landscaped home.
Property Specifics
| Single Family | |
| — | |
| Traditional | |
| 1999 | |
| Full | |
| — | |
| No | |
| — |
| Mc Lean | |
| Tramore | |
| — / Not Applicable | |
| — | |
| Public | |
| Public Sewer | |
| 10244867 | |
| 1422278009 |
Nearby Schools
| NAME: | DISTRICT: | DISTANCE: | |
|---|---|---|---|
|
Grade School
Prairieland Elementary |
5 | — | |
|
Middle School
Parkside Jr High |
5 | Not in DB | |
|
High School
Normal Community West High Schoo |
5 | Not in DB | |
Property History
| DATE: | EVENT: | PRICE: | SOURCE: |
|---|---|---|---|
| 11 Sep, 2012 | Sold | $192,000 | MRED MLS |
| 4 Aug, 2012 | Under contract | $194,900 | MRED MLS |
| 23 Jul, 2012 | Listed for sale | $194,900 | MRED MLS |
| 30 Mar, 2018 | Sold | $202,500 | MRED MLS |
| 12 Feb, 2018 | Under contract | $207,000 | MRED MLS |
| 25 Oct, 2017 | Listed for sale | $217,000 | MRED MLS |
Room Specifics
Total Bedrooms: 4
Bedrooms Above Ground: 4
Bedrooms Below Ground: 0
Dimensions: —
Floor Type: Carpet
Dimensions: —
Floor Type: Carpet
Dimensions: —
Floor Type: Carpet
Full Bathrooms: 3
Bathroom Amenities: Garden Tub
Bathroom in Basement: —
Rooms: Family Room,Foyer
Basement Description: Partially Finished
Other Specifics
| 2 | |
| — | |
| — | |
| Patio | |
| Fenced Yard,Mature Trees,Landscaped | |
| 65X125 | |
| — | |
| Full | |
| Vaulted/Cathedral Ceilings, Walk-In Closet(s) | |
| Dishwasher, Refrigerator, Range, Microwave | |
| Not in DB | |
| — | |
| — | |
| — | |
| Gas Log |
Tax History
| Year | Property Taxes |
|---|---|
| 2012 | $4,379 |
| 2018 | $4,645 |
Contact Agent
Nearby Similar Homes
Nearby Sold Comparables
Contact Agent
Listing Provided By
Crowne Realty








