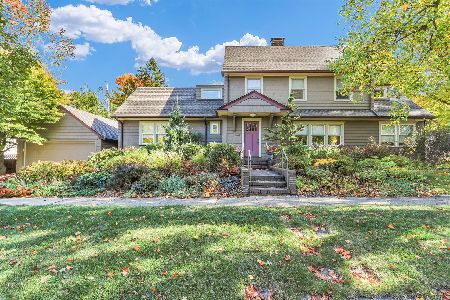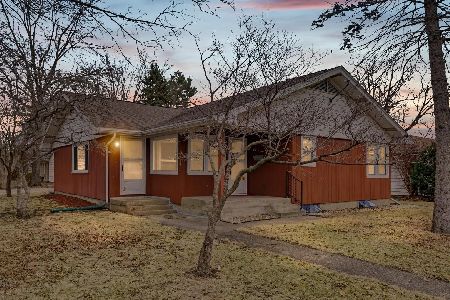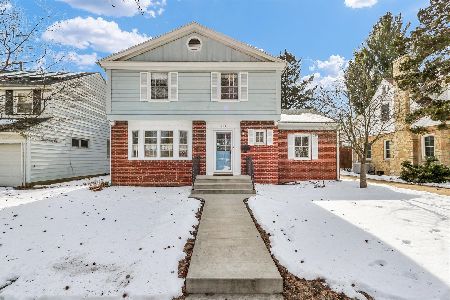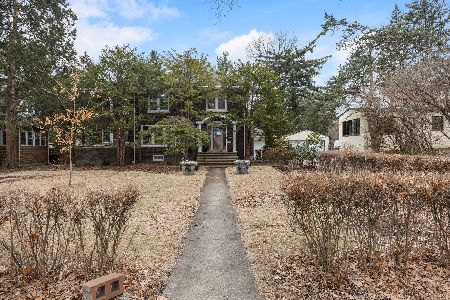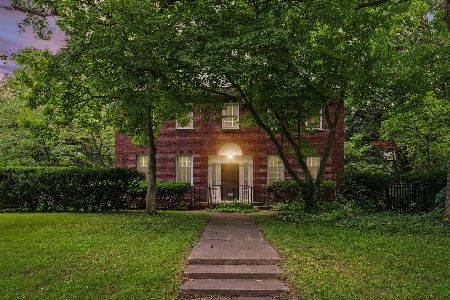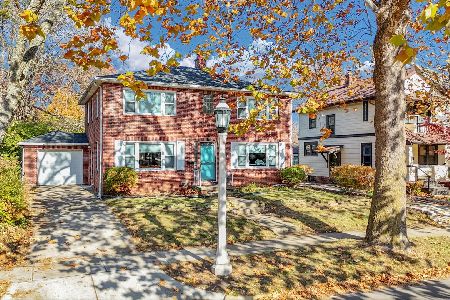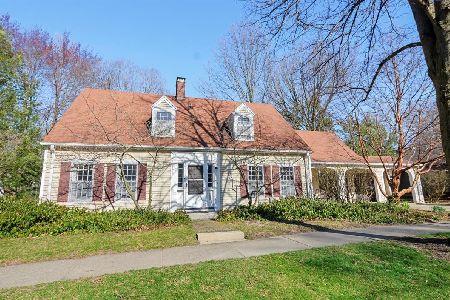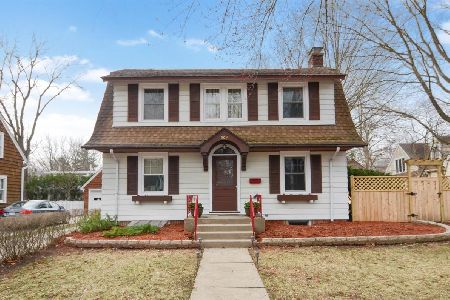1506 Orchard Street, Urbana, Illinois 61801
$500,000
|
Sold
|
|
| Status: | Closed |
| Sqft: | 3,249 |
| Cost/Sqft: | $169 |
| Beds: | 4 |
| Baths: | 4 |
| Year Built: | 1924 |
| Property Taxes: | $9,654 |
| Days On Market: | 2888 |
| Lot Size: | 0,16 |
Description
Built in 1924, this stunning Arts and Crafts home has been meticulously renovated and thoughtfully expanded with an eye to preserving its classic lines yet including updates, making it perfect for contemporary living and entertaining. Architecturally designed, and completely renovated in 2010/2011, improvements include: replacement of all plumbing, electrical, HVAC, roof, cedar shake siding, a custom sound system, new Pella windows/doors, a rebuilt garage, a first floor master suite, "dream kitchen" with custom cabinetry, quartz countertops, cork flooring, new appliances, built-in laundry, sunny bkfst nook and access to private deck. The third floor (with bath) might be used as a 5th bedroom suite, office space or studio. Noted landscape firm Brown Woods developed and implemented a master plan including gardens with flowering trees, low maintenance perennials and an irrigation system. This historic "State Street" home is ideally located just 2 blocks from the University of Illinois
Property Specifics
| Single Family | |
| — | |
| — | |
| 1924 | |
| Partial | |
| — | |
| No | |
| 0.16 |
| Champaign | |
| Hubbard Terrace | |
| 5 / Voluntary | |
| None | |
| Public | |
| Public Sewer | |
| 09897877 | |
| 932117378011 |
Nearby Schools
| NAME: | DISTRICT: | DISTANCE: | |
|---|---|---|---|
|
Grade School
Leal Elementary School |
116 | — | |
|
Middle School
Urbana Middle School |
116 | Not in DB | |
|
High School
Urbana High School |
116 | Not in DB | |
Property History
| DATE: | EVENT: | PRICE: | SOURCE: |
|---|---|---|---|
| 29 May, 2018 | Sold | $500,000 | MRED MLS |
| 1 May, 2018 | Under contract | $550,000 | MRED MLS |
| 5 Apr, 2018 | Listed for sale | $550,000 | MRED MLS |
| 21 Nov, 2025 | Under contract | $650,000 | MRED MLS |
| 30 Oct, 2025 | Listed for sale | $650,000 | MRED MLS |
Room Specifics
Total Bedrooms: 4
Bedrooms Above Ground: 4
Bedrooms Below Ground: 0
Dimensions: —
Floor Type: Carpet
Dimensions: —
Floor Type: Carpet
Dimensions: —
Floor Type: Carpet
Full Bathrooms: 4
Bathroom Amenities: —
Bathroom in Basement: 0
Rooms: Breakfast Room,Heated Sun Room,Other Room
Basement Description: Unfinished
Other Specifics
| 2 | |
| Brick/Mortar,Concrete Perimeter | |
| — | |
| — | |
| Corner Lot | |
| 115X60 | |
| Finished | |
| Full | |
| Hardwood Floors, First Floor Bedroom, First Floor Laundry, First Floor Full Bath | |
| Double Oven, Range, Microwave, Dishwasher, Refrigerator | |
| Not in DB | |
| — | |
| — | |
| — | |
| Wood Burning |
Tax History
| Year | Property Taxes |
|---|---|
| 2018 | $9,654 |
| 2025 | $13,651 |
Contact Agent
Nearby Similar Homes
Nearby Sold Comparables
Contact Agent
Listing Provided By
McDonald Group, The

