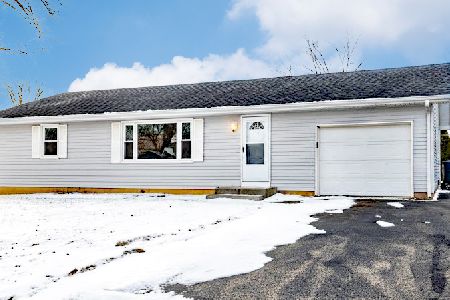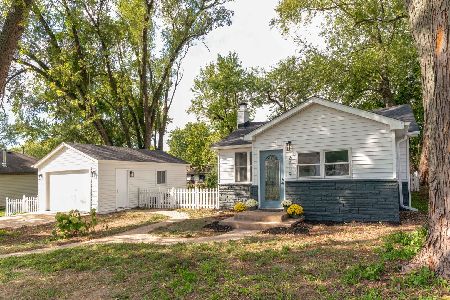1506 Pine Street, Holiday Hills, Illinois 60051
$300,000
|
Sold
|
|
| Status: | Closed |
| Sqft: | 1,124 |
| Cost/Sqft: | $231 |
| Beds: | 3 |
| Baths: | 2 |
| Year Built: | 1958 |
| Property Taxes: | $4,820 |
| Days On Market: | 553 |
| Lot Size: | 0,75 |
Description
Welcome home to this great updated home at 1506 W Pine St in Holiday Hills! This stunning property offers a multitude of features and upgrades that make it a truly exceptional find. Enjoy cooking in a beautifully updated kitchen with soft-close cabinetry, granite countertops, stainless steel appliances, and new flooring. The kitchen opens to the vaulted living room. Head upstairs to your 3 bedrooms, the master bedroom has a large closet with a private bath. The lower level offers another family room and an office space that can easily be converted into a 4th bedroom. Head out the sliders to the fully-fenced backyard that offers a huge 3-season screened gazebo complete with electric, a 21' heated swimming pool, a spacious deck, and a concrete patio perfect for entertaining. Did I mention the waterfront access? Take advantage of two privately-owned adjoining waterfront lots just steps away across the street. Perfect for bonfires, fishing, and channel access leading to Griswold Lake, which also has its own beach! Recent Upgrades include: Bathrooms remodeled in 2016, New roof with architectural shingles in 2016, New furnace in 2016, New A/C unit in 2022, New flooring throughout in 2023/24, New windows and slider door in 2012. Community Features: Public boat launch to the Fox River/Chain and it's a Golf cart approved community. This house does NOT require flood insurance per the sellers.
Property Specifics
| Single Family | |
| — | |
| — | |
| 1958 | |
| — | |
| — | |
| Yes | |
| 0.75 |
| — | |
| — | |
| 0 / Not Applicable | |
| — | |
| — | |
| — | |
| 12106435 | |
| 1518255014 |
Nearby Schools
| NAME: | DISTRICT: | DISTANCE: | |
|---|---|---|---|
|
Grade School
Edgebrook Elementary School |
15 | — | |
|
Middle School
Mchenry Middle School |
15 | Not in DB | |
|
High School
Mchenry Campus |
156 | Not in DB | |
Property History
| DATE: | EVENT: | PRICE: | SOURCE: |
|---|---|---|---|
| 6 Jan, 2017 | Sold | $172,000 | MRED MLS |
| 7 Nov, 2016 | Under contract | $174,000 | MRED MLS |
| 31 Oct, 2016 | Listed for sale | $174,000 | MRED MLS |
| 9 Aug, 2024 | Sold | $300,000 | MRED MLS |
| 14 Jul, 2024 | Under contract | $260,000 | MRED MLS |
| 12 Jul, 2024 | Listed for sale | $260,000 | MRED MLS |
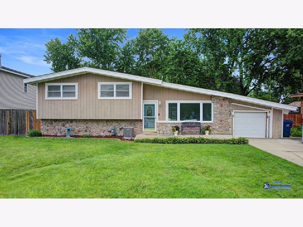
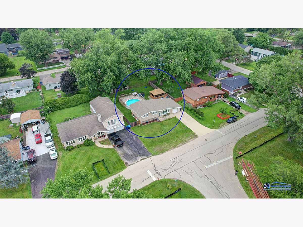
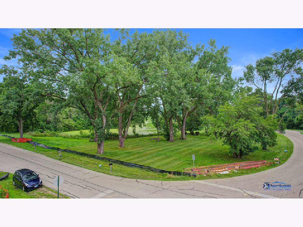
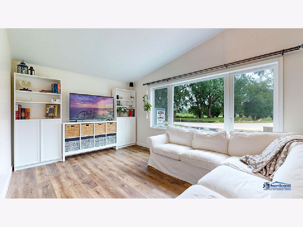
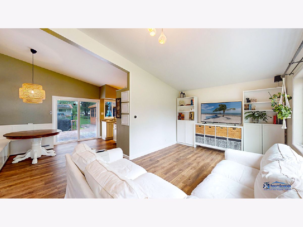
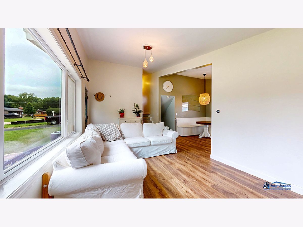
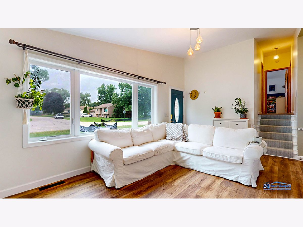
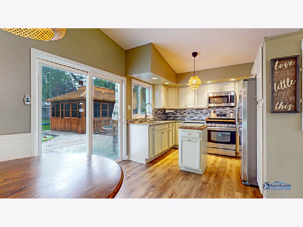
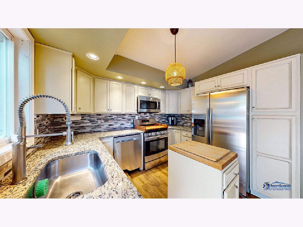
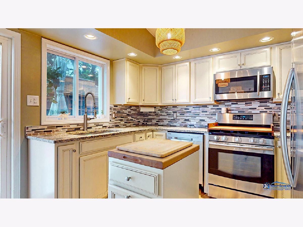
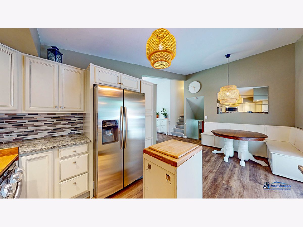
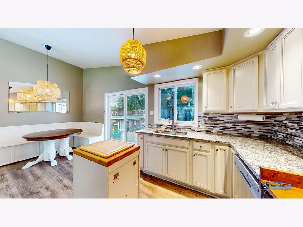
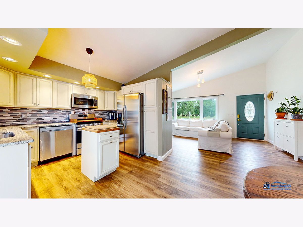
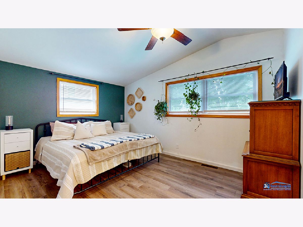
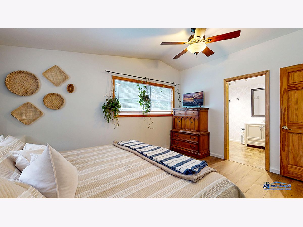
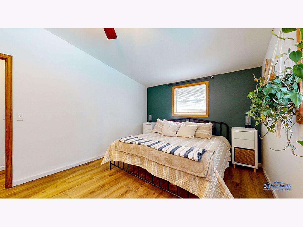
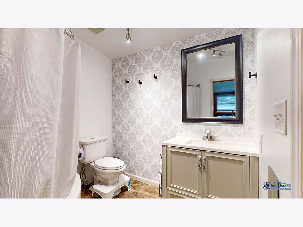
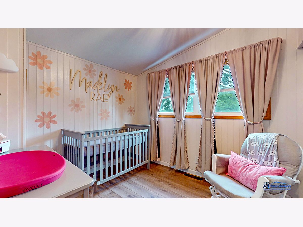
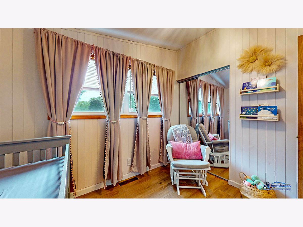
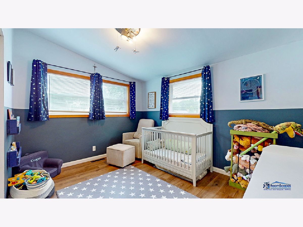
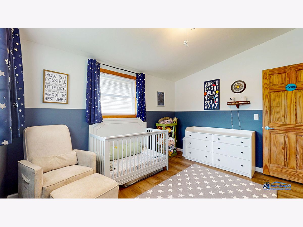
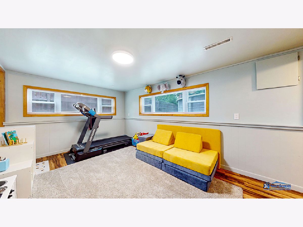
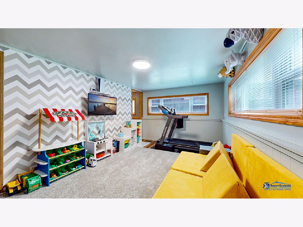
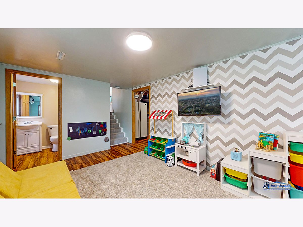
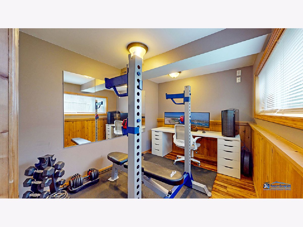
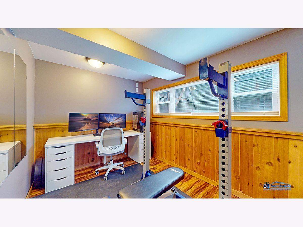
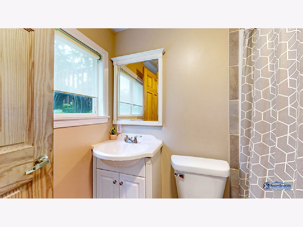
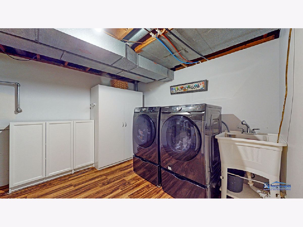
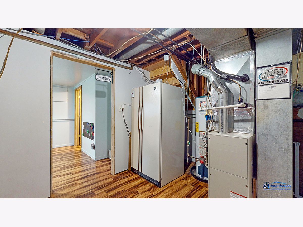
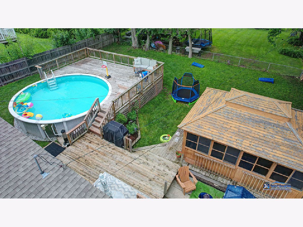
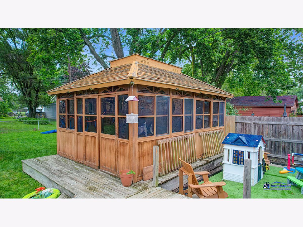
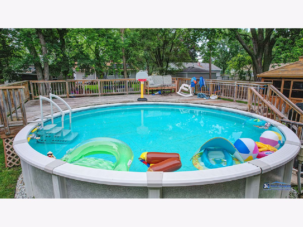
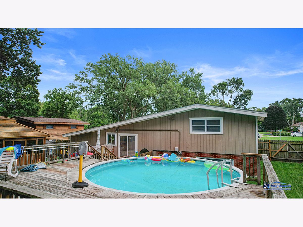
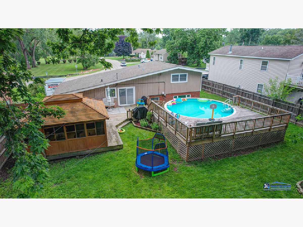
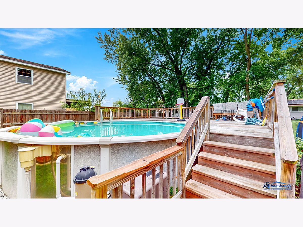
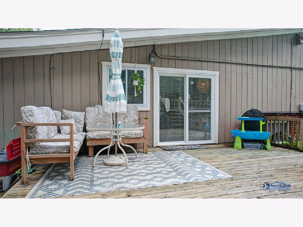
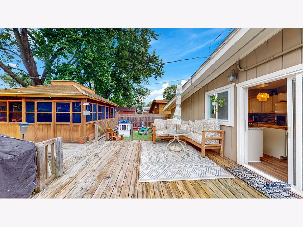
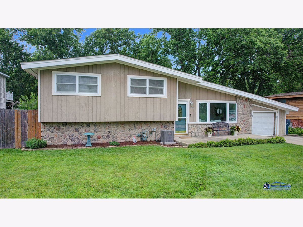
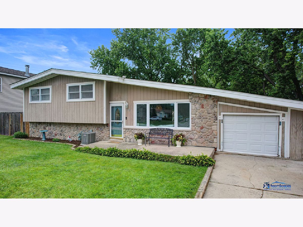
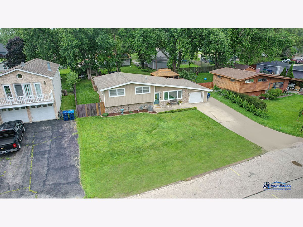
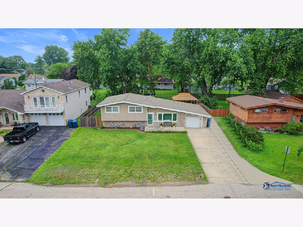
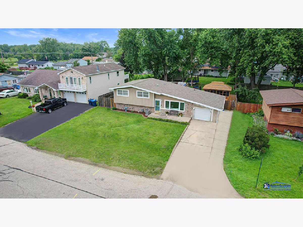
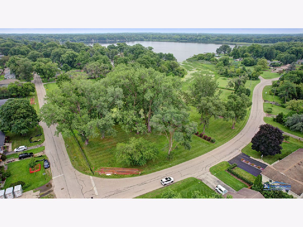
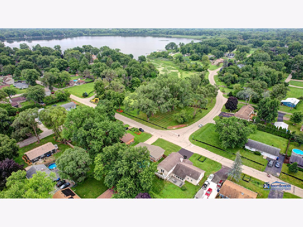
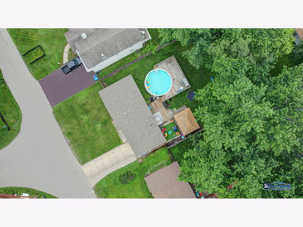
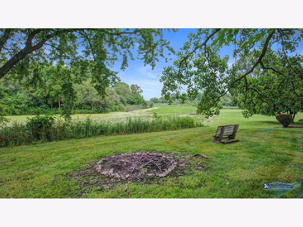
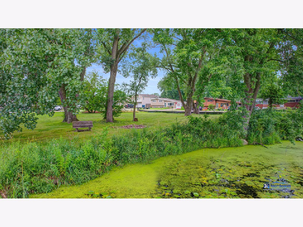
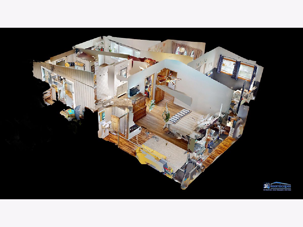
Room Specifics
Total Bedrooms: 3
Bedrooms Above Ground: 3
Bedrooms Below Ground: 0
Dimensions: —
Floor Type: —
Dimensions: —
Floor Type: —
Full Bathrooms: 2
Bathroom Amenities: Soaking Tub
Bathroom in Basement: 1
Rooms: —
Basement Description: Finished,Crawl,Rec/Family Area
Other Specifics
| 1 | |
| — | |
| Concrete | |
| — | |
| — | |
| 120X76 125X61X122X80 125X7 | |
| — | |
| — | |
| — | |
| — | |
| Not in DB | |
| — | |
| — | |
| — | |
| — |
Tax History
| Year | Property Taxes |
|---|---|
| 2017 | $3,878 |
| 2024 | $4,820 |
Contact Agent
Nearby Similar Homes
Nearby Sold Comparables
Contact Agent
Listing Provided By
Keller Williams North Shore West

