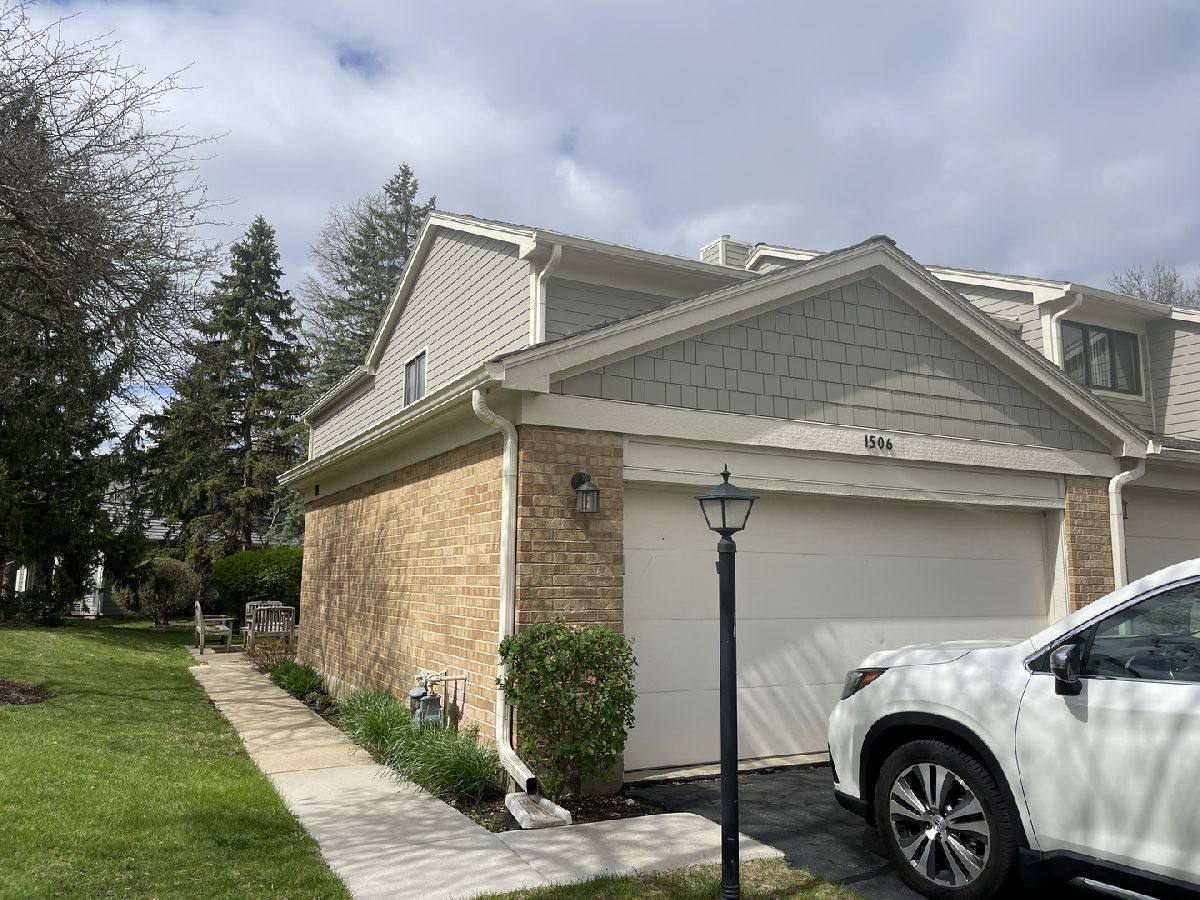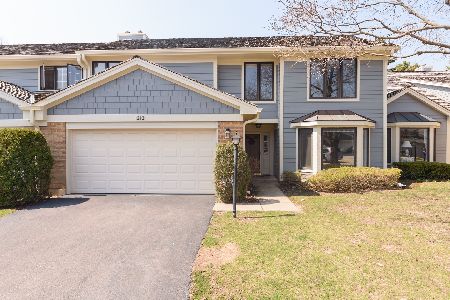1506 Riva Ridge Drive, Libertyville, Illinois 60048
$345,000
|
Sold
|
|
| Status: | Closed |
| Sqft: | 1,770 |
| Cost/Sqft: | $184 |
| Beds: | 3 |
| Baths: | 3 |
| Year Built: | 1989 |
| Property Taxes: | $9,398 |
| Days On Market: | 286 |
| Lot Size: | 0,00 |
Description
Spacious, sun-filled END UNIT townhome w/it's own private entrance! Nestled in the desirable and pet-friendly Riva Ridge community in Libertyville, this home is part of award-winning choice High School District 128-giving you the rare option of attending either Libertyville or Vernon Hills High School. Step inside to an open-concept living space where a vaulted ceiling and 3 large skylights bring in abundant natural light. The inviting living room flows effortlessly into a formal dining area and an eat-in kitchen, perfect for everyday meals or hosting guests. Upstairs, you'll find generously sized bedrooms with customized upgraded closets-a rare and thoughtful feature. The extra-deep 2-car garage gives you all the room you need for storage, hobbies, or gear. Start your mornings with coffee on your private patio right off the kitchen-positioned perfectly to catch the sunrise. Do you like hardwood flooring? You'll find plenty of that here! You'll love the unbeatable quick access to both downtown Libertyville and Vernon Hills-offering a mix of boutique shopping, top-tier restaurants, and vibrant nightlife just minutes away. Commuters and travelers take note: you're under 10 minutes to two METRA stations, I-94, and a quick shot to O'Hare International Airport. Priced with value in mind so that you can add your personal updates and upgrades to make this property your own. Look at the recent sales in the subdivision and you'll be excited! Don't miss this once in a lifetime opportunity to get into Riva Ridge at an exceptional price. Riva Ridge Homeowners Association is responsible for exterior work - the lawn, tree trimming, sidewalk and driveway maintenance, and snow removal. The association fees cover the roof, siding, lawn maintenance, water, sewer, & trash/recycling. Situated near the Des Plaines River with multiple walking and biking trails, you get the best of nature, as well as all the conveniences of suburban living. Don't wait on this one! Annual RE Taxes: 9,397.94 / Monthly Assessment: $455.06 (includes water, garbage, snow removal, roofs, exterior maintenance, landscaping, etc.)
Property Specifics
| Condos/Townhomes | |
| 2 | |
| — | |
| 1989 | |
| — | |
| — | |
| No | |
| — |
| Lake | |
| — | |
| 456 / Monthly | |
| — | |
| — | |
| — | |
| 12364889 | |
| 11273080120000 |
Nearby Schools
| NAME: | DISTRICT: | DISTANCE: | |
|---|---|---|---|
|
Grade School
Hawthorn Elementary School (nor |
73 | — | |
|
Middle School
Hawthorn Elementary School (nor |
73 | Not in DB | |
|
High School
Libertyville High School |
128 | Not in DB | |
|
Alternate High School
Vernon Hills High School |
— | Not in DB | |
Property History
| DATE: | EVENT: | PRICE: | SOURCE: |
|---|---|---|---|
| 4 Dec, 2015 | Under contract | $0 | MRED MLS |
| 29 Aug, 2015 | Listed for sale | $0 | MRED MLS |
| 20 Jun, 2025 | Sold | $345,000 | MRED MLS |
| 19 May, 2025 | Under contract | $325,000 | MRED MLS |
| 14 May, 2025 | Listed for sale | $325,000 | MRED MLS |

Room Specifics
Total Bedrooms: 3
Bedrooms Above Ground: 3
Bedrooms Below Ground: 0
Dimensions: —
Floor Type: —
Dimensions: —
Floor Type: —
Full Bathrooms: 3
Bathroom Amenities: Separate Shower,Double Sink
Bathroom in Basement: —
Rooms: —
Basement Description: —
Other Specifics
| 2.5 | |
| — | |
| — | |
| — | |
| — | |
| 1X1X1X1 | |
| — | |
| — | |
| — | |
| — | |
| Not in DB | |
| — | |
| — | |
| — | |
| — |
Tax History
| Year | Property Taxes |
|---|---|
| 2025 | $9,398 |
Contact Agent
Nearby Sold Comparables
Contact Agent
Listing Provided By
Baird & Warner





