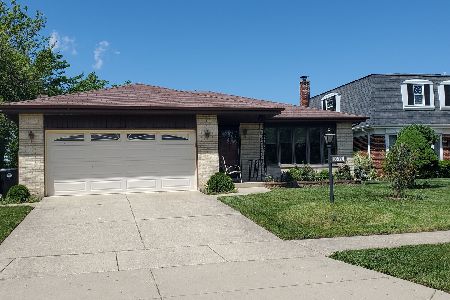1506 Waverly Avenue, Westchester, Illinois 60154
$340,000
|
Sold
|
|
| Status: | Closed |
| Sqft: | 1,854 |
| Cost/Sqft: | $189 |
| Beds: | 3 |
| Baths: | 3 |
| Year Built: | 1978 |
| Property Taxes: | $4,736 |
| Days On Market: | 2725 |
| Lot Size: | 0,17 |
Description
Great curb appeal in this 3 Bedroom, 3 full Bath brick Ranch. Master Suite with full bath on main level. First floor Family Room with fireplace & sliding glass doors to wood deck with retractable awning plus a brick pizza oven & grill. Most everything in the home was updated or added in 2005 incldng:Vinyl windows, Hardwood Floors, Furnace & AC. Chef's Kitchen has gorgeous maple cabinets, granite counters, stainless steel appliances, plus a roomy breakfast table area. All 3 BRs have walk-in closets with organizers. The huge finished basement adds great extra living space, & could be a fantastic In-Law Suite w/ a 4th Bedroom/Office, Rec Room, full Kitchen, and 3/4 Bath. There is also a fantastic Wet Bar area that makes gatherings fun & easy. Terrific extra storage spaces in the bsmt. 2 car att'd garage has second laundry area w/stackable washer & dryer. Large wood shed in the big backyard. Generac backup generator covers the majority of the home. Roller shutters on most windows
Property Specifics
| Single Family | |
| — | |
| Ranch | |
| 1978 | |
| Full | |
| — | |
| No | |
| 0.17 |
| Cook | |
| — | |
| 0 / Not Applicable | |
| None | |
| Lake Michigan | |
| Public Sewer | |
| 10041100 | |
| 15202050080000 |
Nearby Schools
| NAME: | DISTRICT: | DISTANCE: | |
|---|---|---|---|
|
Grade School
Hillside Elementary School |
93 | — | |
|
Middle School
Hillside Elementary School |
93 | Not in DB | |
|
High School
Proviso West High School |
209 | Not in DB | |
|
Alternate High School
Proviso Mathematics And Science |
— | Not in DB | |
Property History
| DATE: | EVENT: | PRICE: | SOURCE: |
|---|---|---|---|
| 28 Sep, 2018 | Sold | $340,000 | MRED MLS |
| 8 Aug, 2018 | Under contract | $349,900 | MRED MLS |
| 3 Aug, 2018 | Listed for sale | $349,900 | MRED MLS |
Room Specifics
Total Bedrooms: 4
Bedrooms Above Ground: 3
Bedrooms Below Ground: 1
Dimensions: —
Floor Type: Hardwood
Dimensions: —
Floor Type: Hardwood
Dimensions: —
Floor Type: Ceramic Tile
Full Bathrooms: 3
Bathroom Amenities: Bidet
Bathroom in Basement: 1
Rooms: Recreation Room,Kitchen,Eating Area
Basement Description: Finished
Other Specifics
| 2 | |
| Concrete Perimeter | |
| Asphalt | |
| Deck, Storms/Screens, Outdoor Fireplace | |
| Fenced Yard | |
| 50 X 144 | |
| — | |
| Full | |
| Bar-Wet, Hardwood Floors, First Floor Bedroom, In-Law Arrangement, First Floor Laundry, First Floor Full Bath | |
| Range, Dishwasher, Refrigerator, High End Refrigerator, Washer, Dryer, Stainless Steel Appliance(s) | |
| Not in DB | |
| Sidewalks, Street Lights, Street Paved | |
| — | |
| — | |
| Wood Burning, Gas Starter |
Tax History
| Year | Property Taxes |
|---|---|
| 2018 | $4,736 |
Contact Agent
Nearby Similar Homes
Nearby Sold Comparables
Contact Agent
Listing Provided By
Century 21 Affiliated








