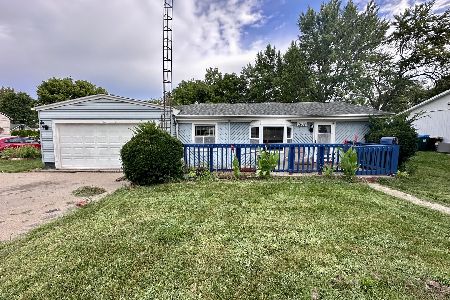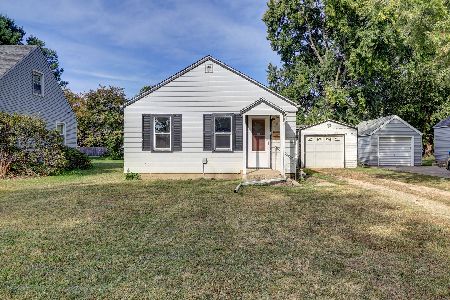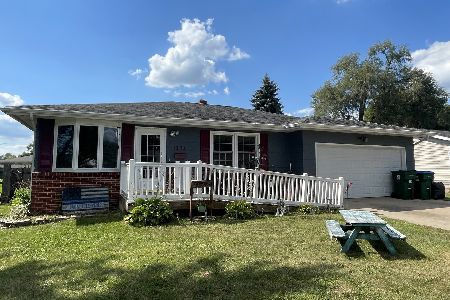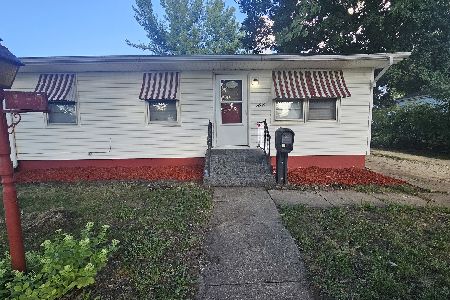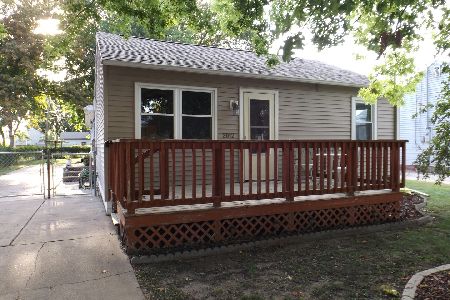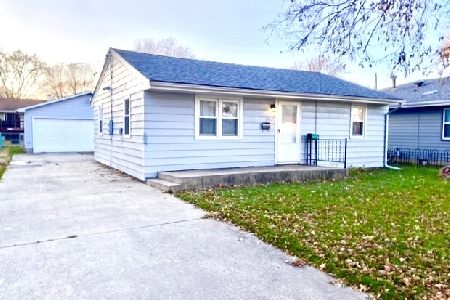1507 11th Avenue, Rock Falls, Illinois 61071
$75,000
|
Sold
|
|
| Status: | Closed |
| Sqft: | 720 |
| Cost/Sqft: | $104 |
| Beds: | 3 |
| Baths: | 1 |
| Year Built: | 1968 |
| Property Taxes: | $2,016 |
| Days On Market: | 823 |
| Lot Size: | 0,00 |
Description
Three bedroom, one bathroom ranch. This home has a deep, fenced in backyard. Conveniently located near schools. The kitchen with breakfast bar is open to the living room with a bay window. The basement features a large finished family room with a decorative fireplace and bar area, great for entertaining. Basement also has a bonus room that current owner is using as a home gym. This home sale is subject to seller purchasing their next home of their choice.
Property Specifics
| Single Family | |
| — | |
| — | |
| 1968 | |
| — | |
| — | |
| No | |
| — |
| Whiteside | |
| — | |
| — / Not Applicable | |
| — | |
| — | |
| — | |
| 11817854 | |
| 11331770030000 |
Nearby Schools
| NAME: | DISTRICT: | DISTANCE: | |
|---|---|---|---|
|
High School
Rock Falls Township High School |
301 | Not in DB | |
Property History
| DATE: | EVENT: | PRICE: | SOURCE: |
|---|---|---|---|
| 14 Aug, 2023 | Sold | $75,000 | MRED MLS |
| 30 Jun, 2023 | Under contract | $75,000 | MRED MLS |
| 27 Jun, 2023 | Listed for sale | $75,000 | MRED MLS |
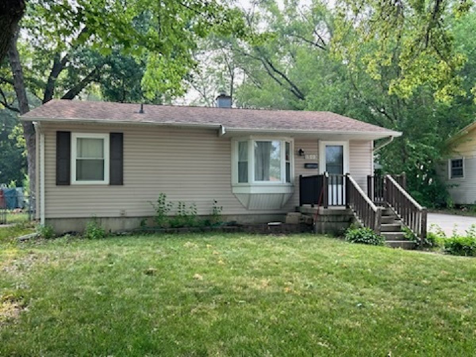
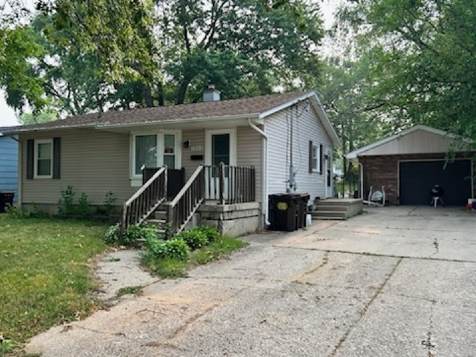
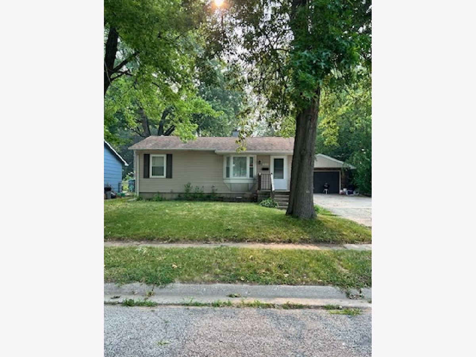
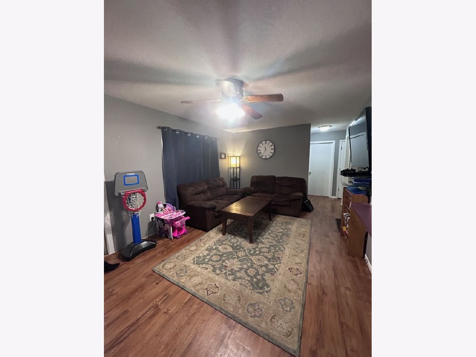
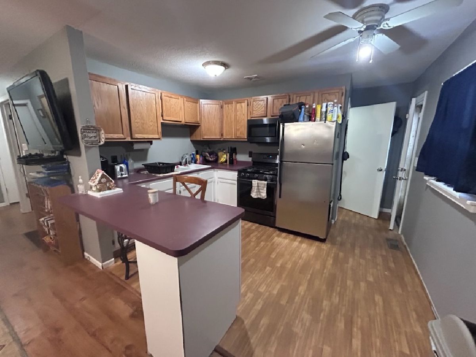
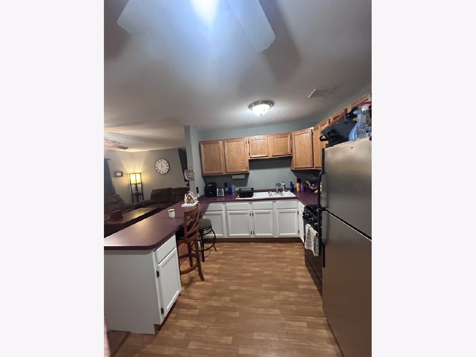
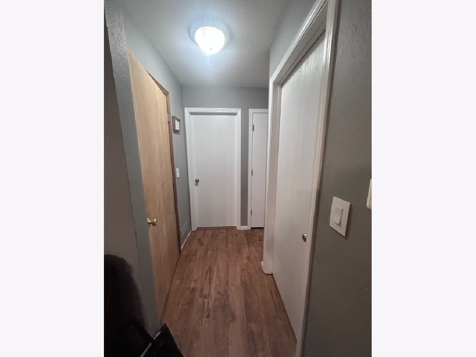
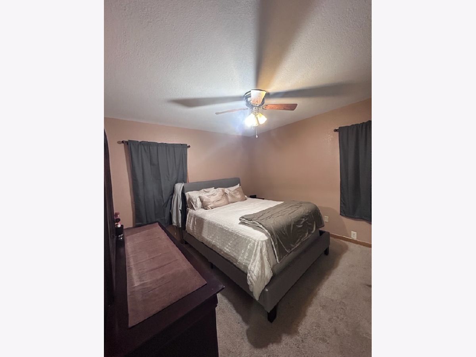
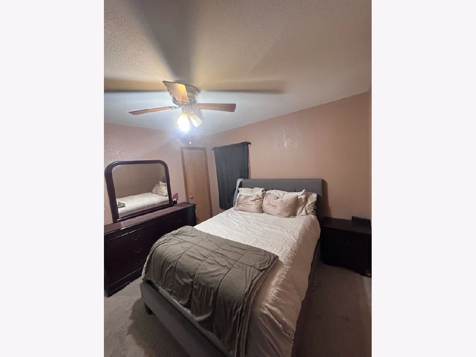
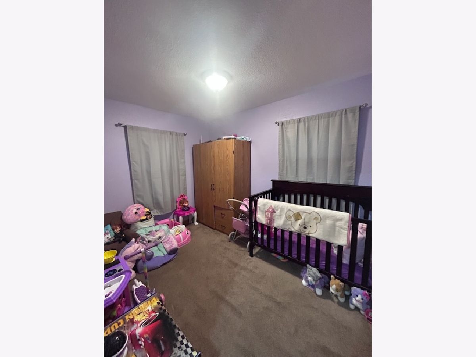
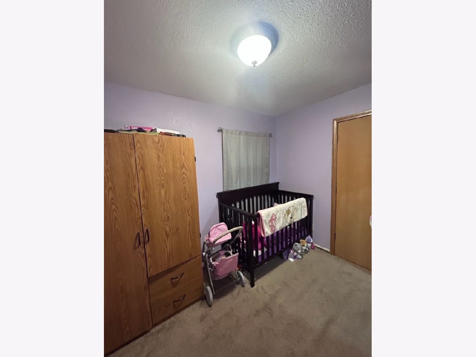
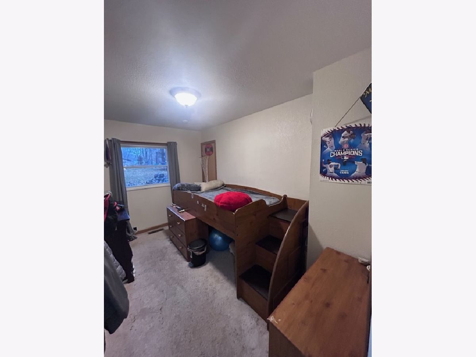
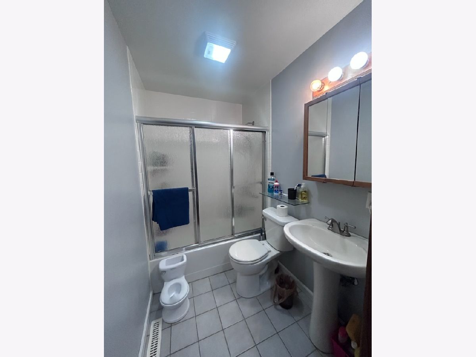
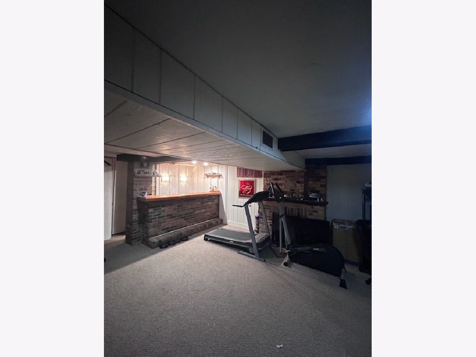
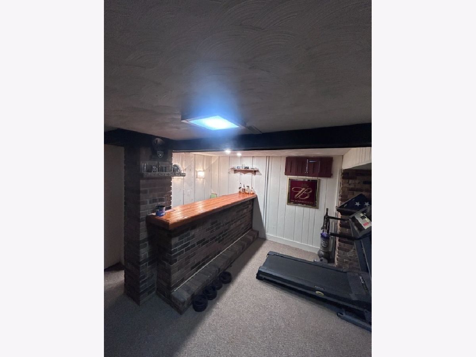
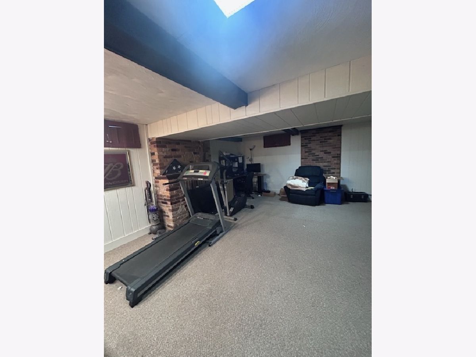
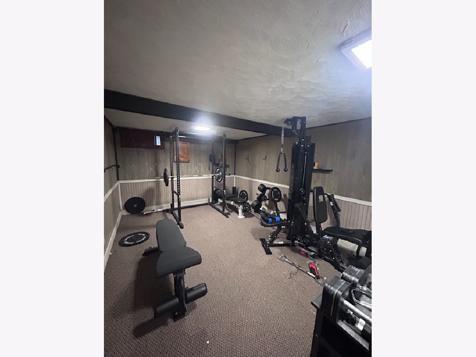
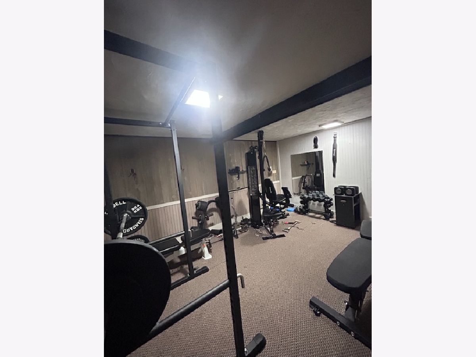
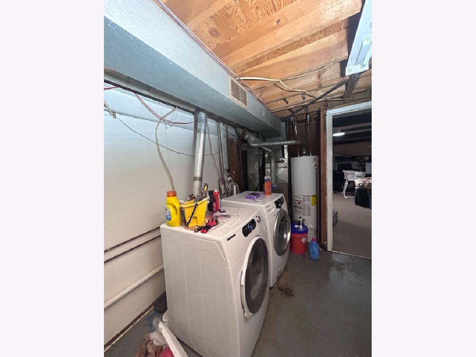
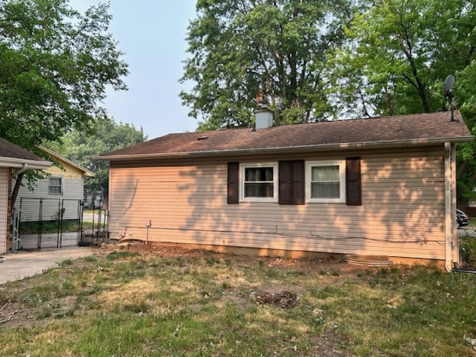
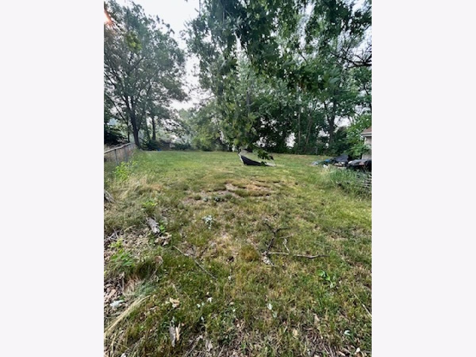
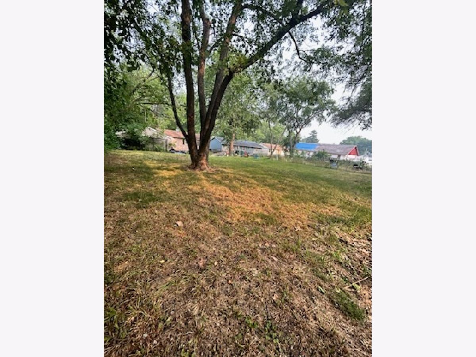
Room Specifics
Total Bedrooms: 3
Bedrooms Above Ground: 3
Bedrooms Below Ground: 0
Dimensions: —
Floor Type: —
Dimensions: —
Floor Type: —
Full Bathrooms: 1
Bathroom Amenities: —
Bathroom in Basement: 0
Rooms: —
Basement Description: Partially Finished
Other Specifics
| 1.5 | |
| — | |
| Concrete | |
| — | |
| — | |
| 62 X 173 | |
| — | |
| — | |
| — | |
| — | |
| Not in DB | |
| — | |
| — | |
| — | |
| — |
Tax History
| Year | Property Taxes |
|---|---|
| 2023 | $2,016 |
Contact Agent
Nearby Similar Homes
Nearby Sold Comparables
Contact Agent
Listing Provided By
RE/MAX Sauk Valley

