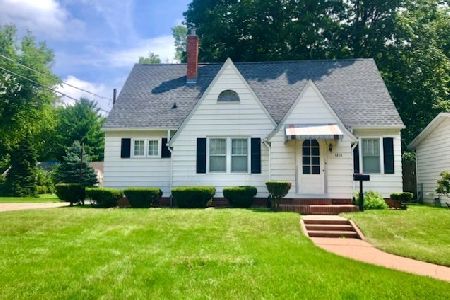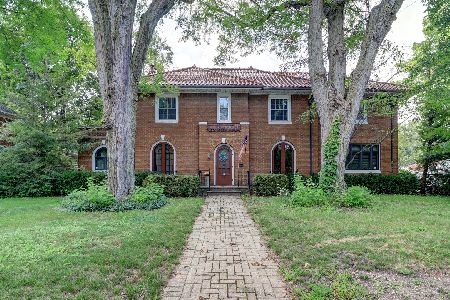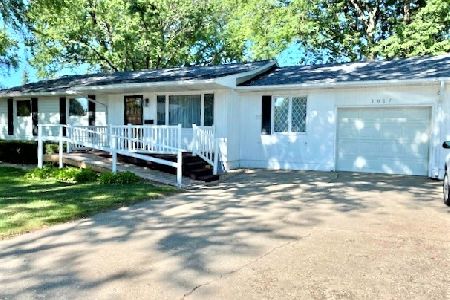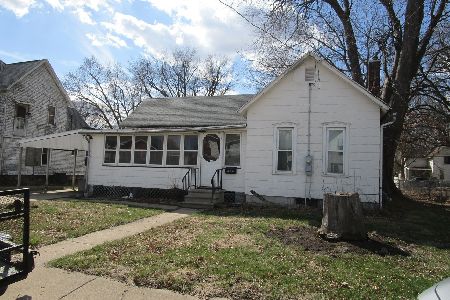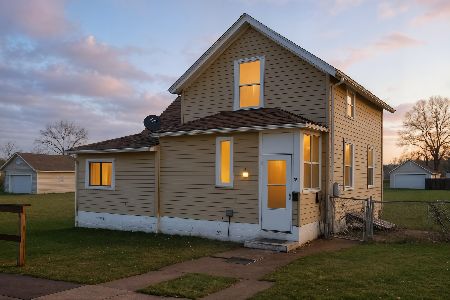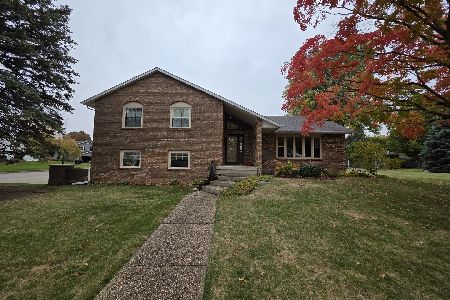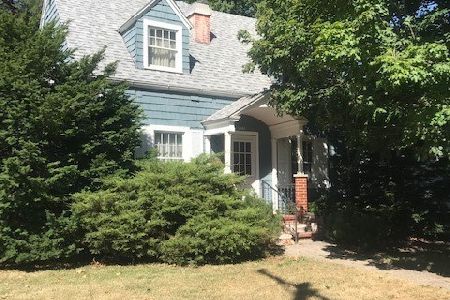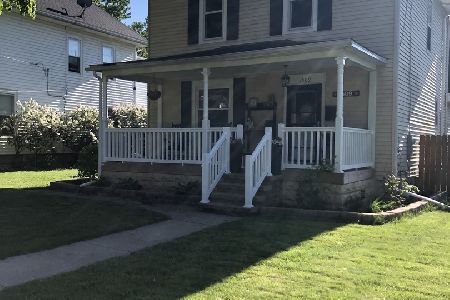1507 4th Avenue, Sterling, Illinois 61081
$144,500
|
Sold
|
|
| Status: | Closed |
| Sqft: | 1,800 |
| Cost/Sqft: | $83 |
| Beds: | 4 |
| Baths: | 2 |
| Year Built: | 1900 |
| Property Taxes: | $3,326 |
| Days On Market: | 1824 |
| Lot Size: | 0,00 |
Description
Well Maintained 4 Bedroom, 2 Bath, 2-Story Home conveniently located near schools, parks, shopping, dining & medical center. Inviting front porch leads to the spacious foyer with natural gleaming hardwood floors open to the living room with new carpeting & 2 new picture windows. Dining room with natural hardwood flooring & trim, leading to the kitchen with abundant Hickory cabinetry and counter space, with appliances that stay. Main floor also features a full bath and mud room that leads to the oversized deck, fenced yard & 2 car detached, heated garage with opener and ample storage! Upstairs you will find 4 bedrooms all with spacious closets, 2 with new carpet & 2 with newer vinyl plank floors, computer/work room and another full bath with skylight adds to the charm of this great home! Recently painted throughout, full basement with add'l shower, separate storage area & perfect space for rec room or game room. Home Warranty Plan Providing Buyer Coverage for 13 months after closing! Updates: Water heater - 2014, Furnace - 2013, New picture windows in LR - 2019, New carpeting - 2021, Vinyl plank floors - 2016, Washer & dryer negotiable. Don't let this pass you by! Call today!
Property Specifics
| Single Family | |
| — | |
| — | |
| 1900 | |
| Full | |
| — | |
| No | |
| — |
| Whiteside | |
| — | |
| — / Not Applicable | |
| None | |
| Public | |
| Public Sewer | |
| 10963053 | |
| 11212290060000 |
Property History
| DATE: | EVENT: | PRICE: | SOURCE: |
|---|---|---|---|
| 18 Sep, 2015 | Sold | $111,000 | MRED MLS |
| 1 Aug, 2015 | Under contract | $114,900 | MRED MLS |
| — | Last price change | $119,900 | MRED MLS |
| 3 Jun, 2015 | Listed for sale | $119,900 | MRED MLS |
| 26 Feb, 2021 | Sold | $144,500 | MRED MLS |
| 9 Jan, 2021 | Under contract | $149,900 | MRED MLS |
| 4 Jan, 2021 | Listed for sale | $149,900 | MRED MLS |
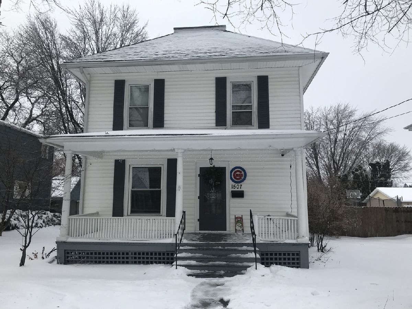
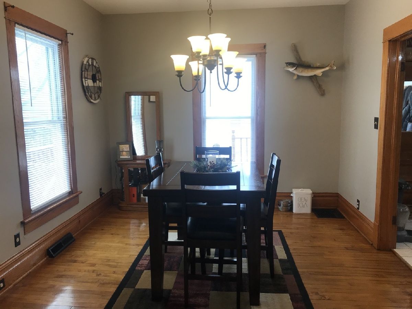
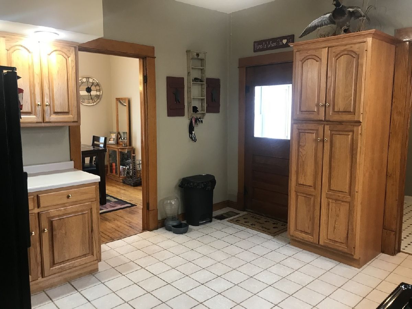
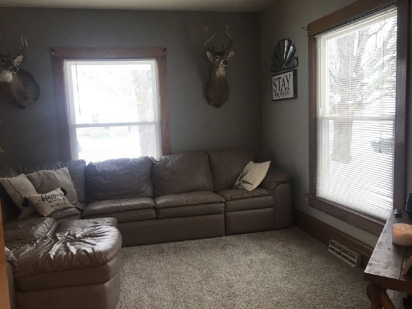
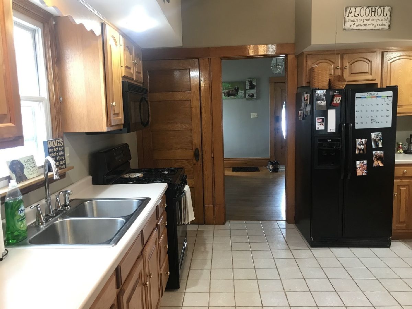
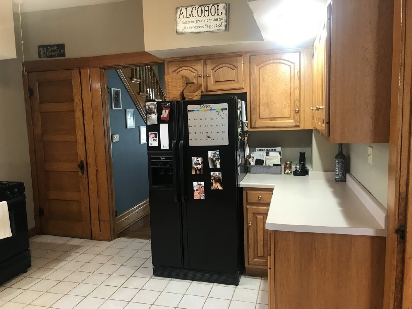
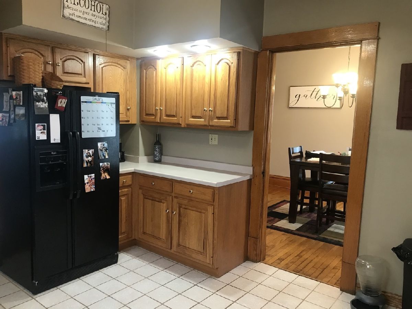
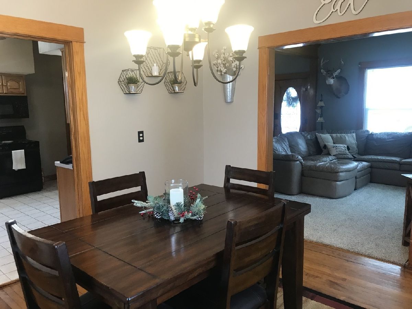
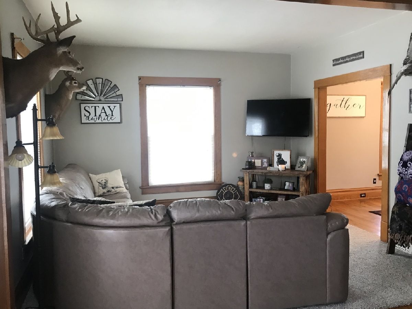
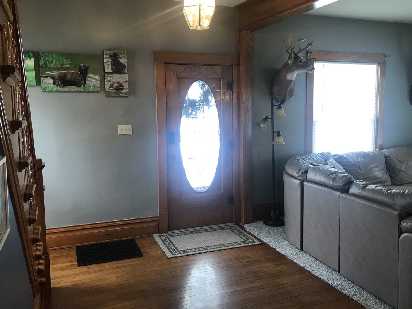
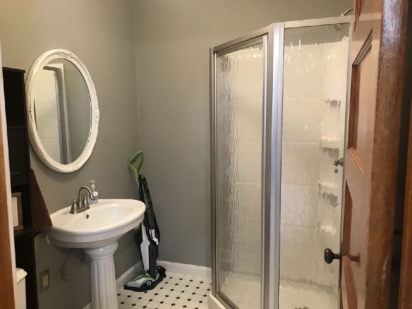
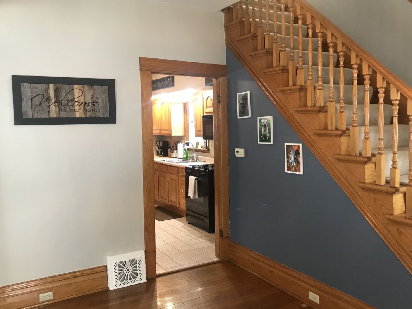
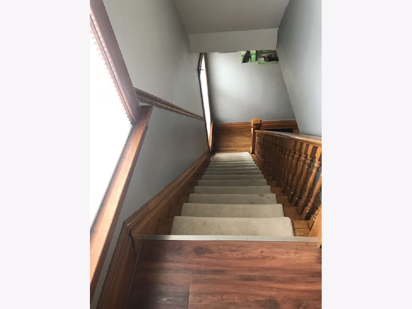
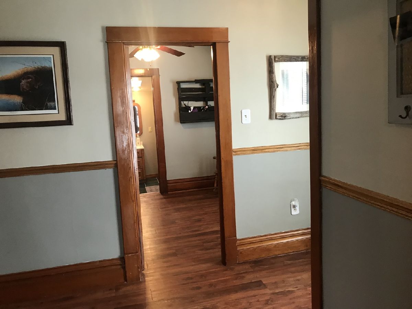
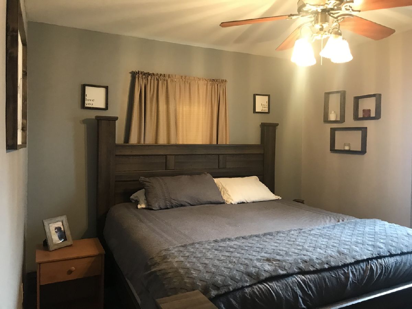
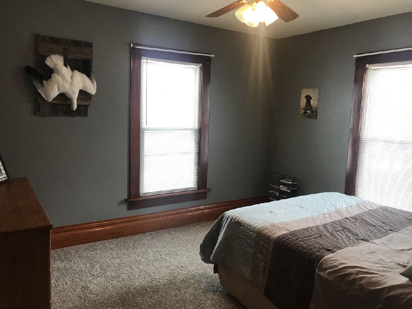
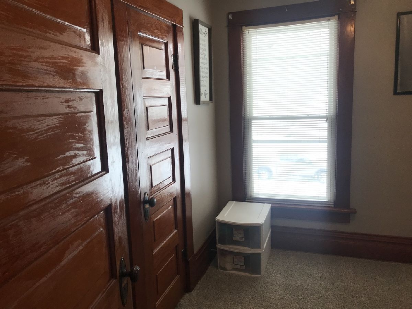
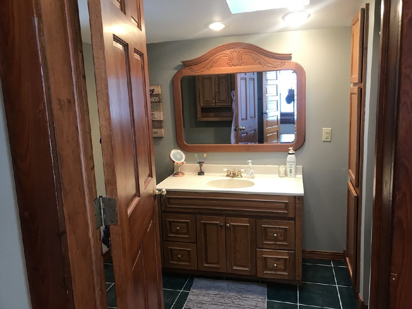
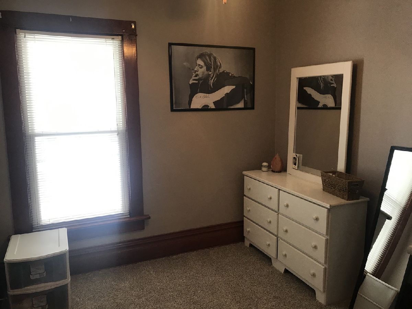
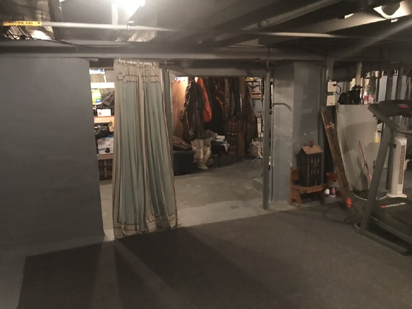
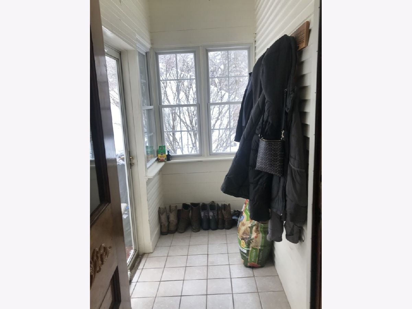
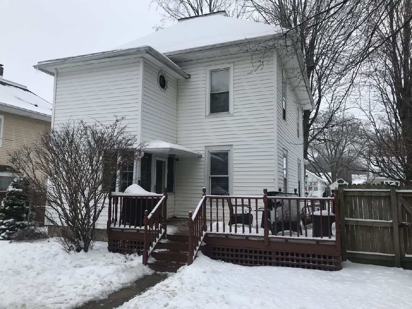
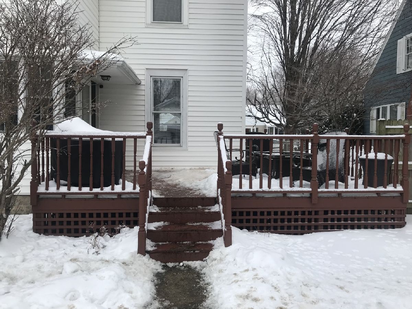
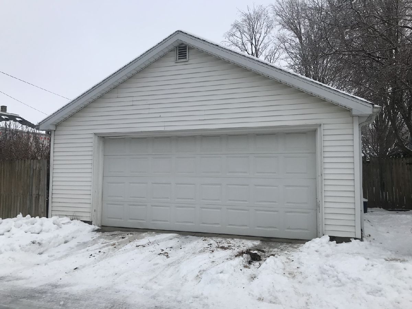
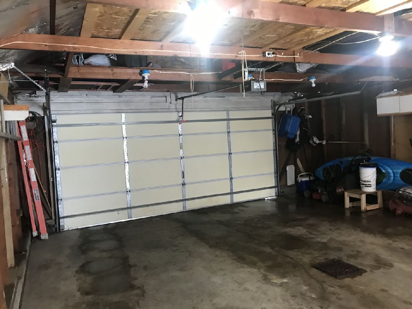
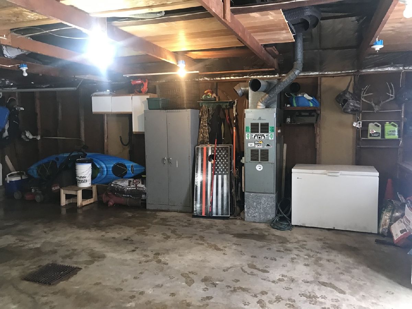
Room Specifics
Total Bedrooms: 4
Bedrooms Above Ground: 4
Bedrooms Below Ground: 0
Dimensions: —
Floor Type: Carpet
Dimensions: —
Floor Type: Carpet
Dimensions: —
Floor Type: Vinyl
Full Bathrooms: 2
Bathroom Amenities: —
Bathroom in Basement: 0
Rooms: Workshop,Foyer
Basement Description: Partially Finished
Other Specifics
| 2 | |
| — | |
| — | |
| Deck, Porch | |
| — | |
| 50X116 | |
| — | |
| None | |
| Hardwood Floors, First Floor Full Bath, Ceiling - 10 Foot, Some Carpeting, Some Wood Floors, Drapes/Blinds, Separate Dining Room | |
| Range, Microwave, Refrigerator | |
| Not in DB | |
| — | |
| — | |
| — | |
| — |
Tax History
| Year | Property Taxes |
|---|---|
| 2015 | $3,045 |
| 2021 | $3,326 |
Contact Agent
Nearby Similar Homes
Nearby Sold Comparables
Contact Agent
Listing Provided By
RE/MAX of Rock Valley

