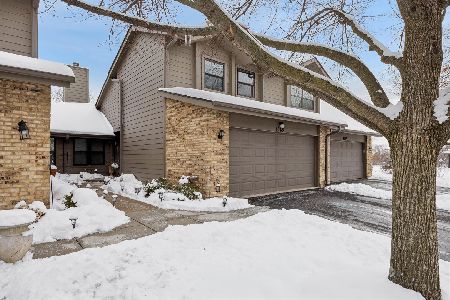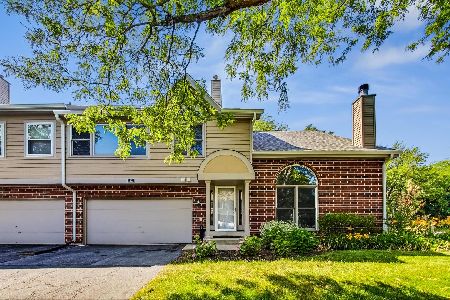1507 Barrymore Drive, Darien, Illinois 60561
$339,900
|
Sold
|
|
| Status: | Closed |
| Sqft: | 1,500 |
| Cost/Sqft: | $227 |
| Beds: | 3 |
| Baths: | 3 |
| Year Built: | 1990 |
| Property Taxes: | $5,107 |
| Days On Market: | 1534 |
| Lot Size: | 0,00 |
Description
Gorgeous, completely renovated 3 bed 2 1/2 bath townhome in highly sought after Bailey Park! Enjoy all of the space of a single family home without any of the exterior maintenance! Bright and welcoming main level with soaring ceilings features spacious living room with fireplace, dining room and updated kitchen with ALL NEW SS APPLIANCES, quartz countertops, white cabinets and sleek tile backsplash. Upper level boasts 3 generous bedrooms with vaulted ceilings, amazing walk-in closets and bathrooms to be envied. Excellent location down the street from Cass Junior High and parks. Convenient access to highway, grocery and Starbucks! NEW FURNACE AND AC, newer Marvin windows. Don't miss out on this stunning move in ready home!
Property Specifics
| Condos/Townhomes | |
| 2 | |
| — | |
| 1990 | |
| None | |
| — | |
| No | |
| — |
| Du Page | |
| Bailey Park | |
| 215 / Monthly | |
| Insurance,Exterior Maintenance,Lawn Care,Scavenger,Snow Removal | |
| Lake Michigan | |
| Public Sewer | |
| 11235822 | |
| 0933209120 |
Nearby Schools
| NAME: | DISTRICT: | DISTANCE: | |
|---|---|---|---|
|
Grade School
Concord Elementary School |
63 | — | |
|
Middle School
Cass Junior High School |
63 | Not in DB | |
|
High School
Hinsdale South High School |
86 | Not in DB | |
Property History
| DATE: | EVENT: | PRICE: | SOURCE: |
|---|---|---|---|
| 3 Dec, 2021 | Sold | $339,900 | MRED MLS |
| 29 Oct, 2021 | Under contract | $339,900 | MRED MLS |
| — | Last price change | $350,000 | MRED MLS |
| 7 Oct, 2021 | Listed for sale | $350,000 | MRED MLS |
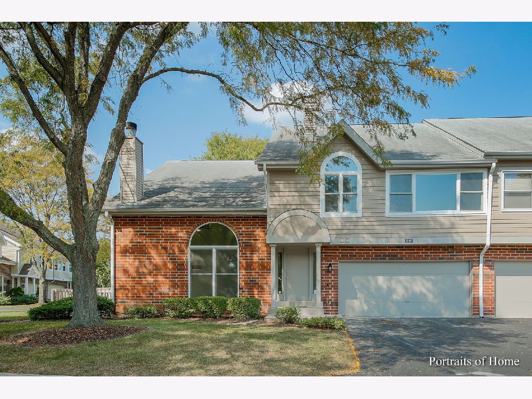
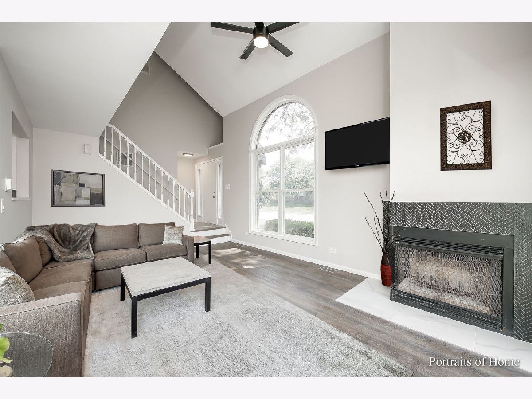
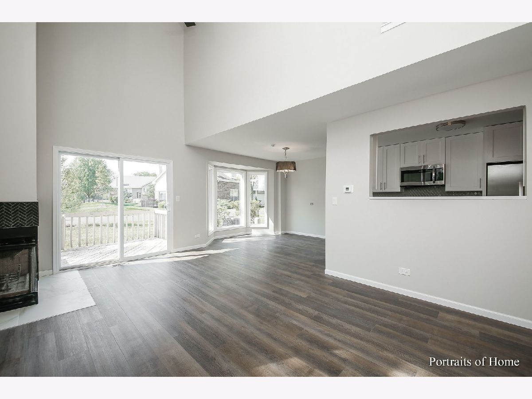
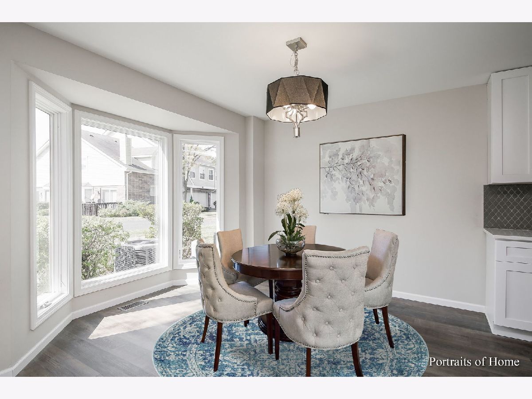
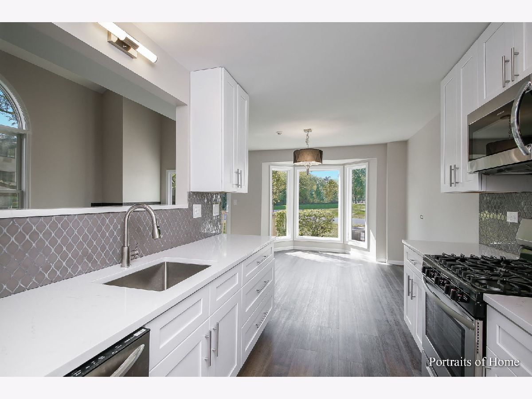
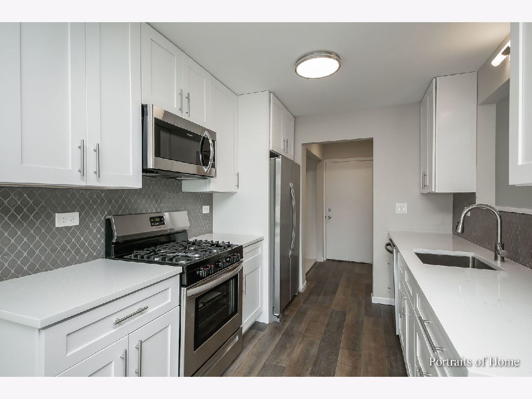
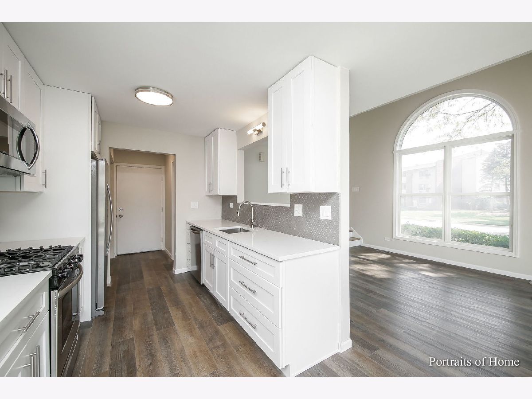
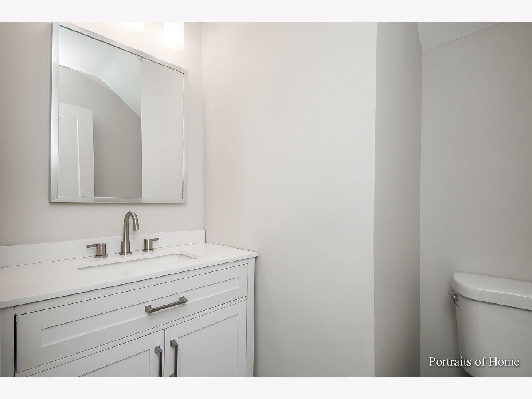
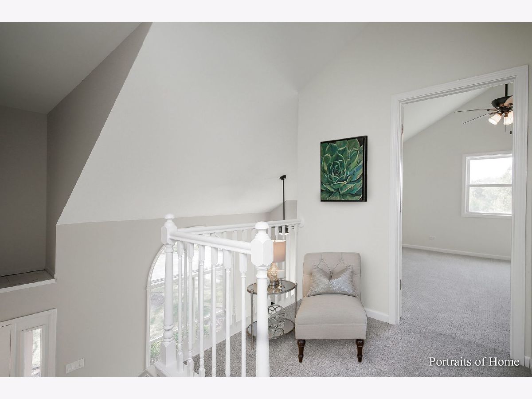
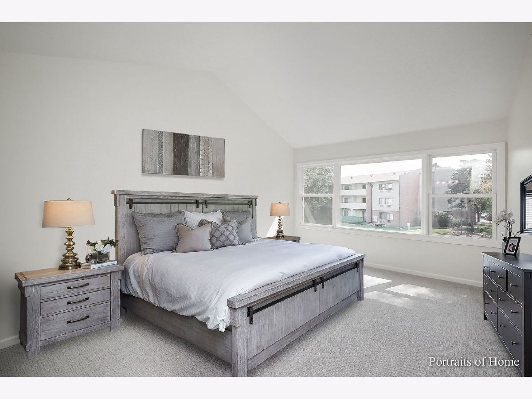
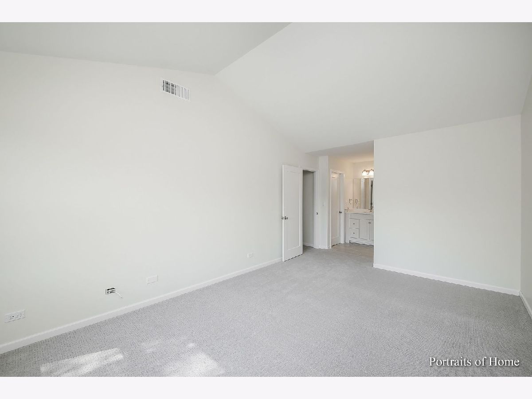
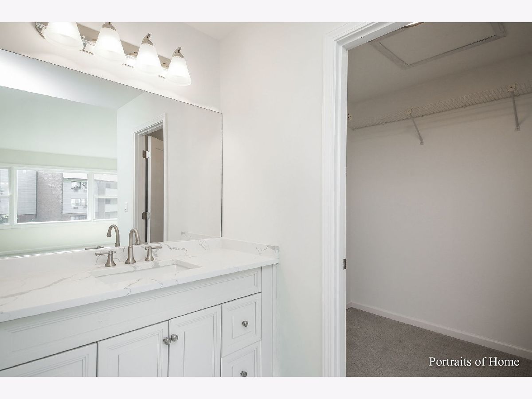
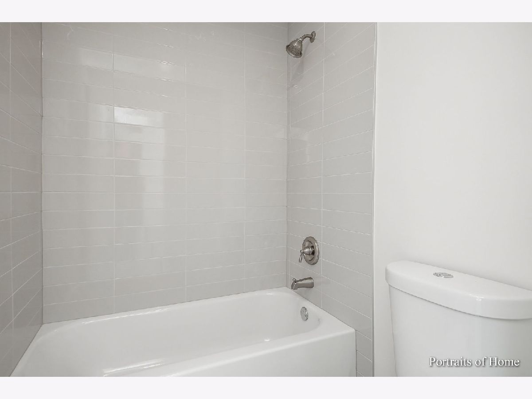
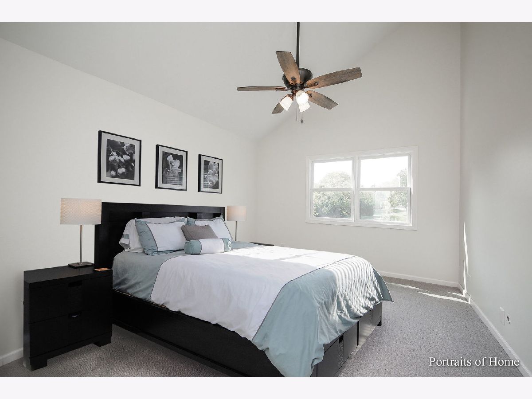
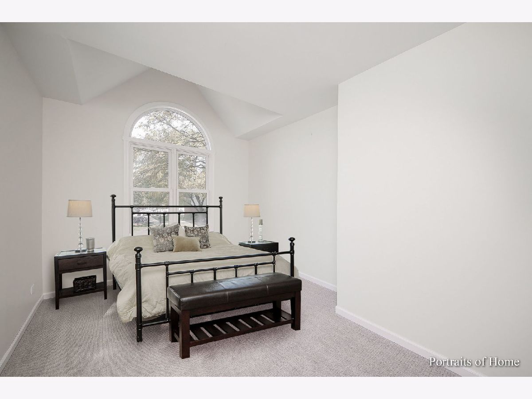
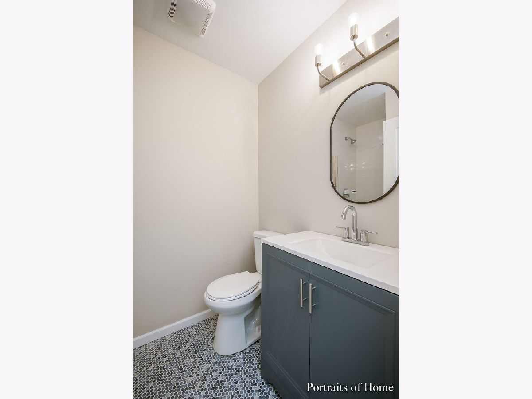
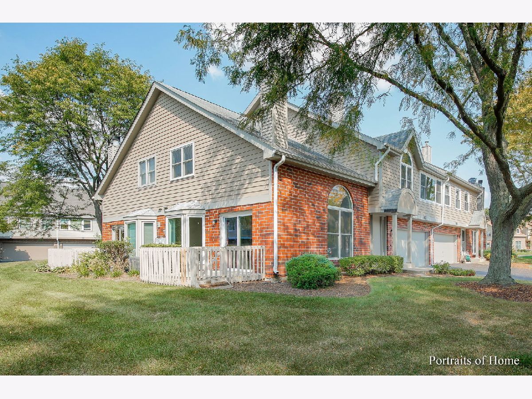
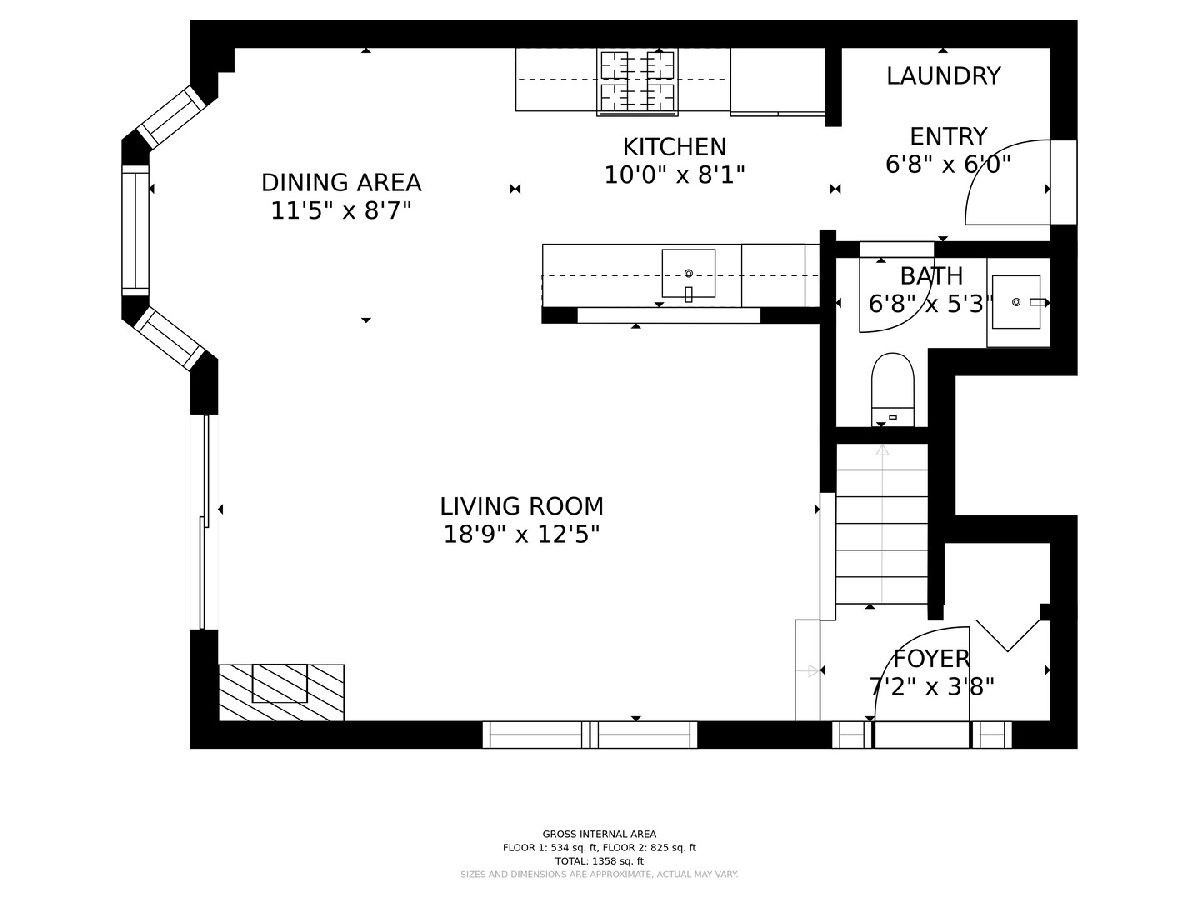
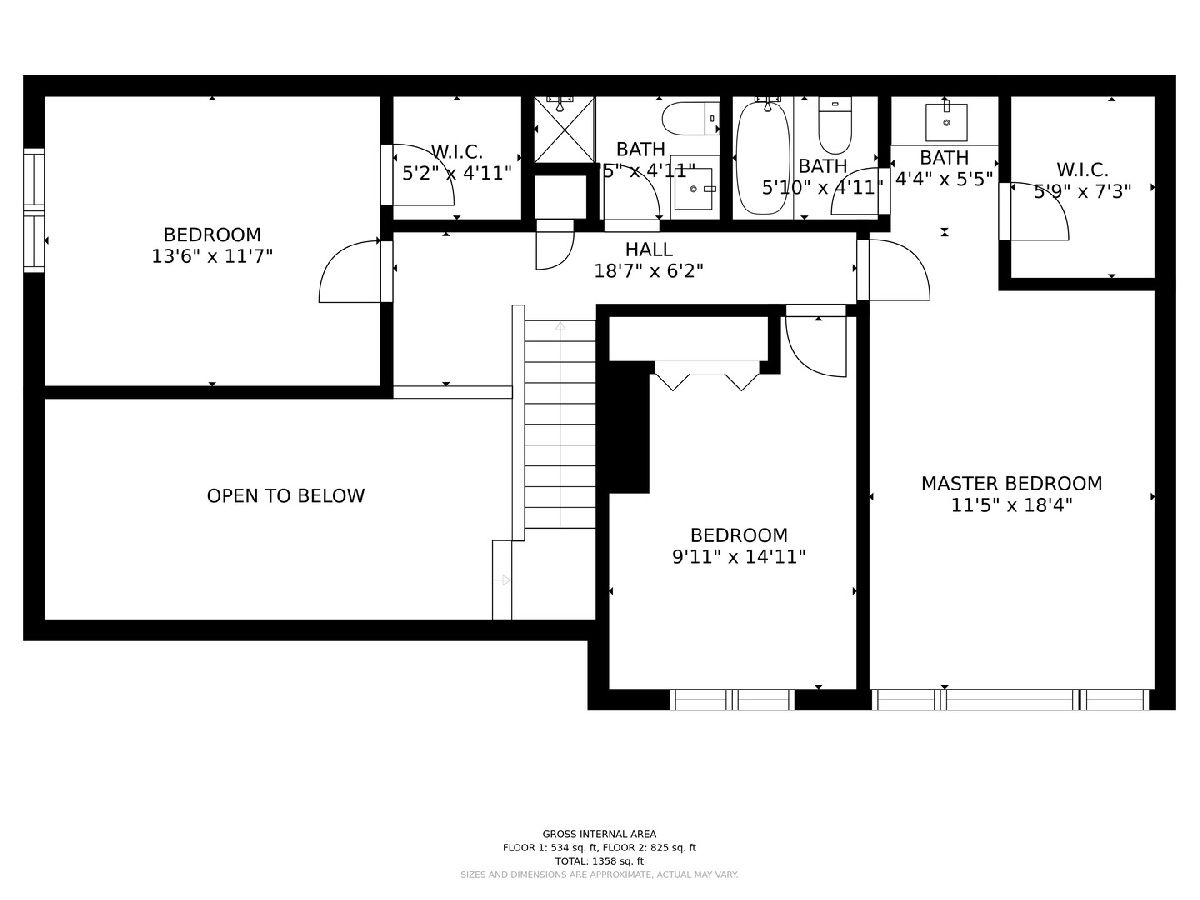
Room Specifics
Total Bedrooms: 3
Bedrooms Above Ground: 3
Bedrooms Below Ground: 0
Dimensions: —
Floor Type: Carpet
Dimensions: —
Floor Type: Carpet
Full Bathrooms: 3
Bathroom Amenities: —
Bathroom in Basement: 0
Rooms: Loft,Foyer
Basement Description: None
Other Specifics
| 2 | |
| — | |
| — | |
| Deck, Storms/Screens, End Unit | |
| — | |
| 27.3 X 52 X 27.3 X 52 | |
| — | |
| Full | |
| Vaulted/Cathedral Ceilings, First Floor Laundry, Laundry Hook-Up in Unit, Walk-In Closet(s) | |
| Range, Microwave, Dishwasher, Refrigerator, Stainless Steel Appliance(s) | |
| Not in DB | |
| — | |
| — | |
| — | |
| Gas Starter |
Tax History
| Year | Property Taxes |
|---|---|
| 2021 | $5,107 |
Contact Agent
Nearby Similar Homes
Nearby Sold Comparables
Contact Agent
Listing Provided By
Keller Williams Experience

