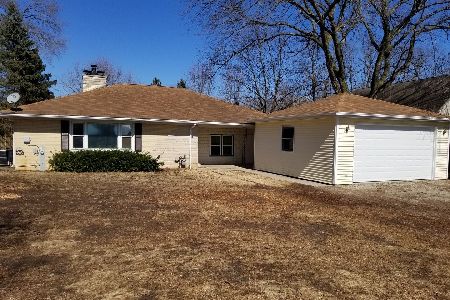1507 Brixham Lane, Johnsburg, Illinois 60051
$280,000
|
Sold
|
|
| Status: | Closed |
| Sqft: | 3,000 |
| Cost/Sqft: | $102 |
| Beds: | 2 |
| Baths: | 4 |
| Year Built: | 1986 |
| Property Taxes: | $0 |
| Days On Market: | 1938 |
| Lot Size: | 1,20 |
Description
Beautiful custom 3 bedroom ranch on over an acre of land! This home offers hardwood floors throughout and beautiful vaulted ceilings in the dining and living rooms. The sunken living room has a comfortable feel with its floor to ceiling stone, gas fireplace. Off the dining room is a spacious kitchen with stainless steel appliances, granite counter tops and breakfast bar for a quick bite to eat. Two of the bedrooms and their private baths are down the hall. The great master suite offers his and her closets including a large walk-in and gorgeous bathroom with dual sinks, whirlpool tub and separate shower with dual shower heads. There are two separate entrances to the basement. One leads you to the workshop and the unique spiral staircase leads you down to the living area and full second kitchen. This makes a great in law arrangement with the bedroom and full bathroom also located downstairs. Outside you'll find an expansive deck overlooking the large backyard and a shed providing additional storage. Home is located in a quiet neighborhood near route 120.
Property Specifics
| Single Family | |
| — | |
| Ranch | |
| 1986 | |
| Full | |
| BRICK RANCH! | |
| No | |
| 1.2 |
| Mc Henry | |
| Chapel Hill Estates | |
| 0 / Not Applicable | |
| None | |
| Private Well | |
| Septic-Private | |
| 10838128 | |
| 1018454003 |
Nearby Schools
| NAME: | DISTRICT: | DISTANCE: | |
|---|---|---|---|
|
Grade School
Johnsburg Elementary School |
12 | — | |
|
Middle School
Johnsburg Junior High School |
12 | Not in DB | |
|
High School
Johnsburg High School |
12 | Not in DB | |
Property History
| DATE: | EVENT: | PRICE: | SOURCE: |
|---|---|---|---|
| 30 Sep, 2020 | Sold | $280,000 | MRED MLS |
| 1 Sep, 2020 | Under contract | $305,000 | MRED MLS |
| 27 Aug, 2020 | Listed for sale | $305,000 | MRED MLS |
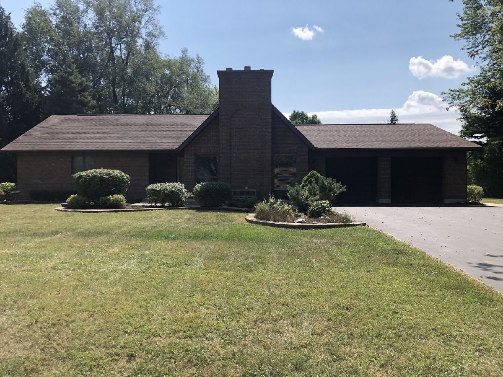
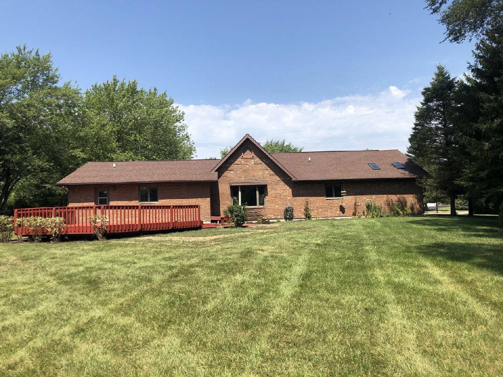
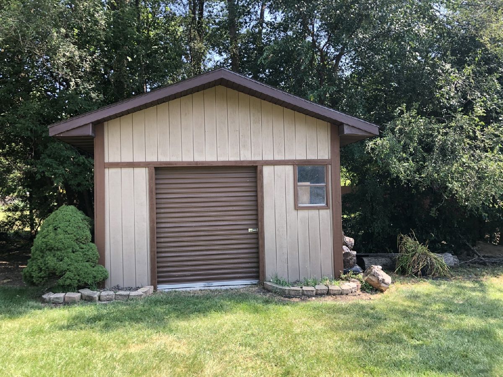
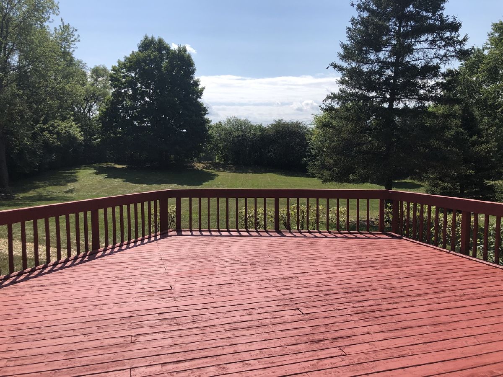
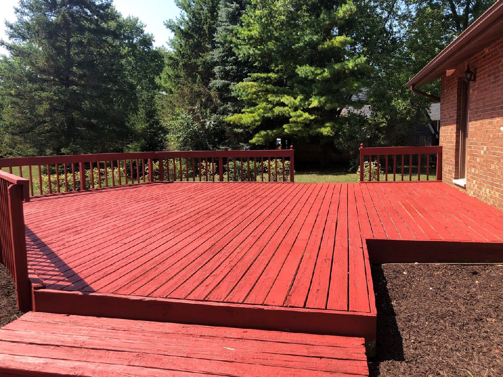
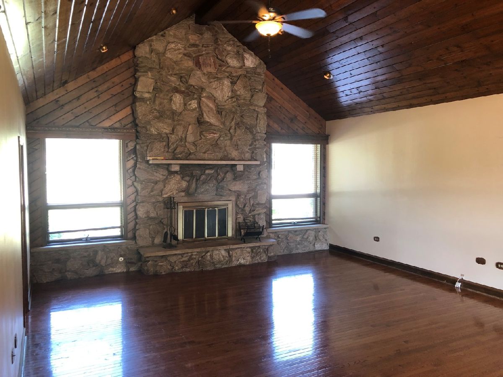
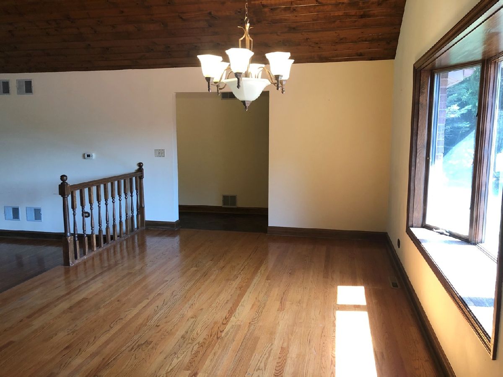
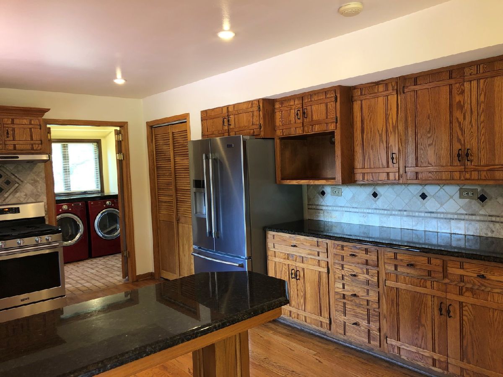

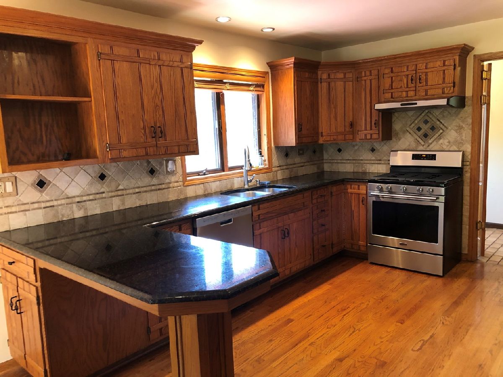
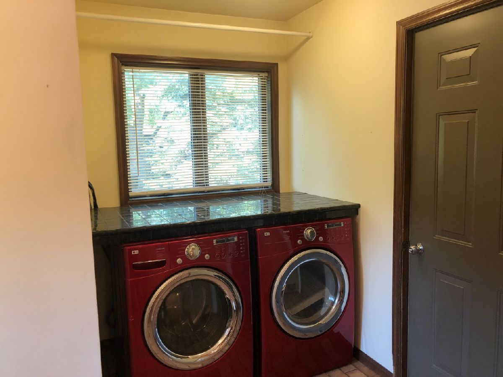
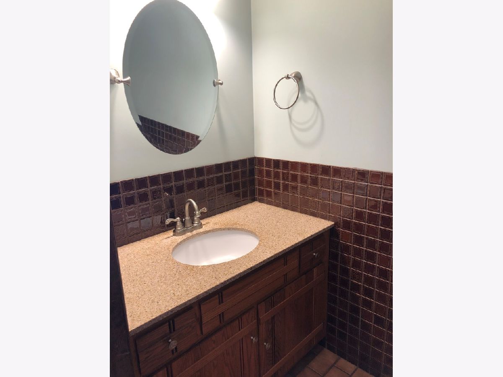
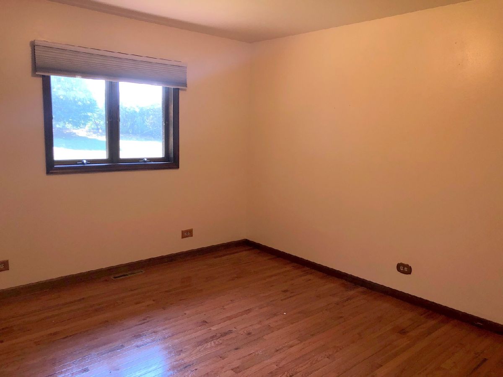

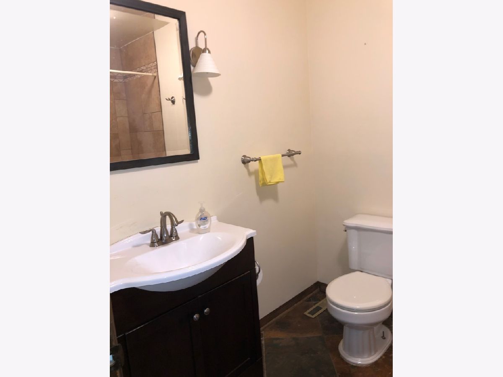
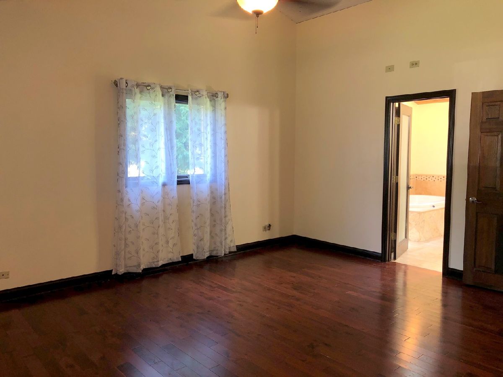
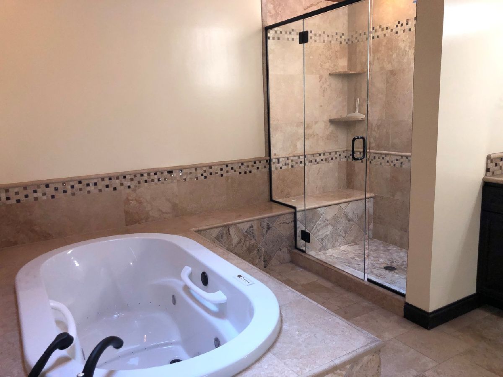



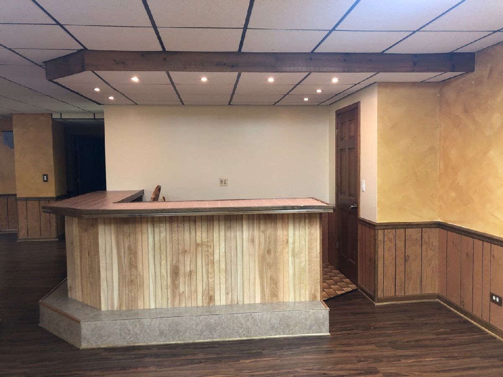

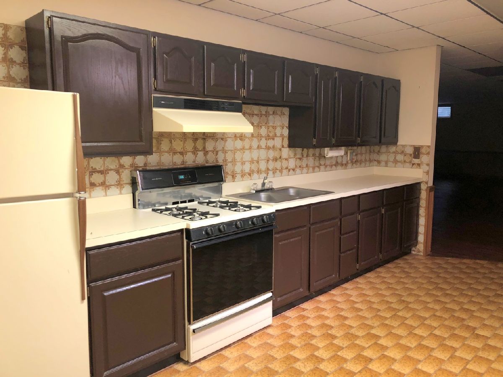
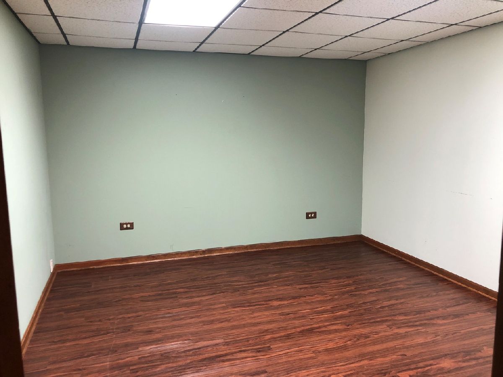


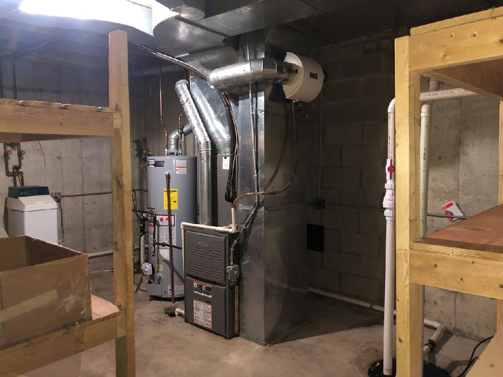
Room Specifics
Total Bedrooms: 3
Bedrooms Above Ground: 2
Bedrooms Below Ground: 1
Dimensions: —
Floor Type: Hardwood
Dimensions: —
Floor Type: Vinyl
Full Bathrooms: 4
Bathroom Amenities: Whirlpool,Separate Shower,Full Body Spray Shower
Bathroom in Basement: 1
Rooms: Workshop,Kitchen,Utility Room-Lower Level,Walk In Closet,Deck
Basement Description: Finished
Other Specifics
| 2.5 | |
| Concrete Perimeter | |
| Asphalt | |
| Deck, Storms/Screens | |
| — | |
| 157X375 | |
| — | |
| Full | |
| Vaulted/Cathedral Ceilings, Skylight(s), Bar-Wet, Hardwood Floors, First Floor Bedroom, In-Law Arrangement, First Floor Laundry, First Floor Full Bath, Walk-In Closet(s), Open Floorplan | |
| Range, Dishwasher, Refrigerator, Washer, Dryer, Stainless Steel Appliance(s), Water Softener Owned | |
| Not in DB | |
| Street Paved | |
| — | |
| — | |
| Wood Burning, Attached Fireplace Doors/Screen, Gas Starter |
Tax History
| Year | Property Taxes |
|---|
Contact Agent
Nearby Similar Homes
Nearby Sold Comparables
Contact Agent
Listing Provided By
Keller Williams Success Realty


