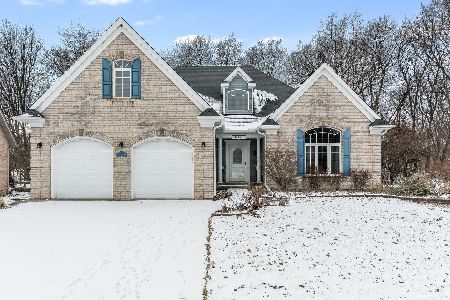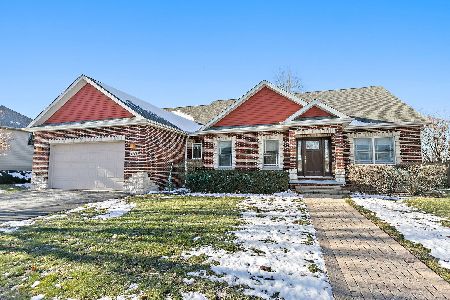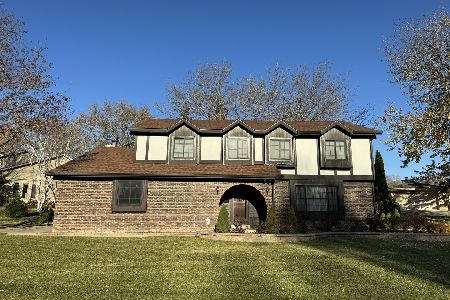1507 Carlisle Lane, Dekalb, Illinois 60115
$150,000
|
Sold
|
|
| Status: | Closed |
| Sqft: | 1,942 |
| Cost/Sqft: | $90 |
| Beds: | 3 |
| Baths: | 2 |
| Year Built: | 1981 |
| Property Taxes: | $8,010 |
| Days On Market: | 3422 |
| Lot Size: | 0,41 |
Description
3-bedroom ranch home in the desirable Hillcrest subdivision. Large irregular lot. Laundry plumbed for first floor and basement. Eat-in kitchen with bow window to enjoy the backyard. Family room with gas fireplace. Beautiful four-season room. Pella windows. Basement workroom with shelving and work benches. Taxes have no exemptions on them.
Property Specifics
| Single Family | |
| — | |
| Ranch | |
| 1981 | |
| Partial | |
| — | |
| No | |
| 0.41 |
| De Kalb | |
| — | |
| 0 / Not Applicable | |
| None | |
| Public | |
| Public Sewer | |
| 09346940 | |
| 0815276026 |
Property History
| DATE: | EVENT: | PRICE: | SOURCE: |
|---|---|---|---|
| 18 Nov, 2016 | Sold | $150,000 | MRED MLS |
| 8 Nov, 2016 | Under contract | $175,500 | MRED MLS |
| 20 Sep, 2016 | Listed for sale | $175,500 | MRED MLS |
Room Specifics
Total Bedrooms: 3
Bedrooms Above Ground: 3
Bedrooms Below Ground: 0
Dimensions: —
Floor Type: Carpet
Dimensions: —
Floor Type: Carpet
Full Bathrooms: 2
Bathroom Amenities: —
Bathroom in Basement: 0
Rooms: Heated Sun Room
Basement Description: Unfinished
Other Specifics
| 2 | |
| Concrete Perimeter | |
| — | |
| Patio | |
| — | |
| 40X44X164X141X42X127 | |
| — | |
| Full | |
| First Floor Bedroom, First Floor Laundry | |
| Range, Microwave, Dishwasher, Refrigerator, Washer, Dryer, Disposal | |
| Not in DB | |
| Sidewalks, Street Paved | |
| — | |
| — | |
| Gas Log |
Tax History
| Year | Property Taxes |
|---|---|
| 2016 | $8,010 |
Contact Agent
Nearby Similar Homes
Nearby Sold Comparables
Contact Agent
Listing Provided By
McCabe REALTORS







