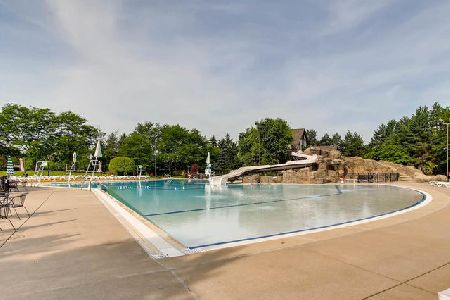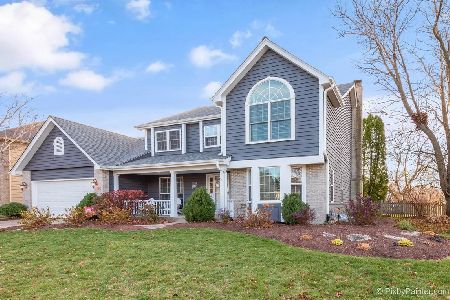1507 Carlyle Road, Naperville, Illinois 60564
$479,000
|
Sold
|
|
| Status: | Closed |
| Sqft: | 2,700 |
| Cost/Sqft: | $180 |
| Beds: | 4 |
| Baths: | 3 |
| Year Built: | 1993 |
| Property Taxes: | $10,883 |
| Days On Market: | 2503 |
| Lot Size: | 0,22 |
Description
Get ready to FALL IN LOVE! Absolutely charming custom-remodeled home in Ashbury Swim Club with UNBELIEVABLE updates and finishes from TOP TO BOTTOM. Seller invested heavily in the big dollar items. White custom trim and molding, fresh paint, dark hardwood floors, modern lighting, beautiful grays and crisp white! REMODELED HIGH END Kitchen is featured on Houzz!! Massive island, SS appliances, stove w/hood, white cabinets w/abundant storage, pull-out shelves. Great function, open counters, crisp design w/ample entertaining space. Open floor plan, 1st floor den, 2-story foyer. Second story features master suite sanctuary with a beautifully REMODELED Master Bath, plus 3 more bedrooms and REMODELED Hall Bath. Recently FINISHED Basement - same high quality! AMAZING patio with built-in fire pit, large fenced yard (Playset is included). Naperville SD#204 w/Neuqua Valley. Too many recent improvements to list. Completely turn-key home -- just grab a drink and relax, no more projects necessary!
Property Specifics
| Single Family | |
| — | |
| Traditional | |
| 1993 | |
| Partial | |
| — | |
| No | |
| 0.22 |
| Will | |
| Ashbury | |
| 550 / Annual | |
| Clubhouse,Pool | |
| Lake Michigan,Public | |
| Public Sewer | |
| 10298373 | |
| 0701113080120000 |
Nearby Schools
| NAME: | DISTRICT: | DISTANCE: | |
|---|---|---|---|
|
Grade School
Patterson Elementary School |
204 | — | |
|
Middle School
Crone Middle School |
204 | Not in DB | |
|
High School
Neuqua Valley High School |
204 | Not in DB | |
Property History
| DATE: | EVENT: | PRICE: | SOURCE: |
|---|---|---|---|
| 17 May, 2013 | Sold | $380,000 | MRED MLS |
| 19 Mar, 2013 | Under contract | $369,900 | MRED MLS |
| 18 Mar, 2013 | Listed for sale | $369,900 | MRED MLS |
| 10 Jun, 2019 | Sold | $479,000 | MRED MLS |
| 22 Mar, 2019 | Under contract | $485,000 | MRED MLS |
| 14 Mar, 2019 | Listed for sale | $485,000 | MRED MLS |
Room Specifics
Total Bedrooms: 4
Bedrooms Above Ground: 4
Bedrooms Below Ground: 0
Dimensions: —
Floor Type: Carpet
Dimensions: —
Floor Type: Carpet
Dimensions: —
Floor Type: Carpet
Full Bathrooms: 3
Bathroom Amenities: Separate Shower,Double Sink
Bathroom in Basement: 0
Rooms: Den,Recreation Room,Game Room,Foyer,Utility Room-Lower Level,Walk In Closet
Basement Description: Finished
Other Specifics
| 2 | |
| — | |
| Asphalt | |
| Patio, Brick Paver Patio, Fire Pit | |
| Fenced Yard,Park Adjacent | |
| 72 X 131 | |
| — | |
| Full | |
| Vaulted/Cathedral Ceilings, Bar-Dry, Hardwood Floors, First Floor Laundry, Built-in Features, Walk-In Closet(s) | |
| Microwave, Dishwasher, Refrigerator, Washer, Dryer, Disposal, Stainless Steel Appliance(s), Wine Refrigerator, Cooktop, Built-In Oven, Range Hood | |
| Not in DB | |
| Clubhouse, Pool, Tennis Courts, Sidewalks, Street Lights | |
| — | |
| — | |
| Wood Burning |
Tax History
| Year | Property Taxes |
|---|---|
| 2013 | $9,375 |
| 2019 | $10,883 |
Contact Agent
Nearby Similar Homes
Nearby Sold Comparables
Contact Agent
Listing Provided By
Keller Williams Infinity











