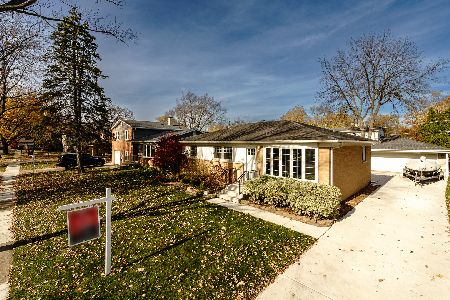1507 Catalpa Lane, Mount Prospect, Illinois 60056
$318,000
|
Sold
|
|
| Status: | Closed |
| Sqft: | 2,039 |
| Cost/Sqft: | $159 |
| Beds: | 3 |
| Baths: | 2 |
| Year Built: | 1966 |
| Property Taxes: | $7,154 |
| Days On Market: | 2086 |
| Lot Size: | 0,19 |
Description
Move right in! Spacious, light and bright updated 3 bedroom raised ranch with English lower level in Prospect High School district. All hardwood floors throughout first level. Fabulous expanded kitchen has ample room for cooking and preparing your meals, highlighted by all stainless steel appliances. Multiple options to enjoy entertaining with friends and family for meals in either your separate dining room/eat-in kitchen or out on your deck from the kitchen level or patio from your lower level. Unique to this model enter into the large bathroom upstairs through the master bedroom or the hallway. Huge walk in laundry room/mudroom. Walk out into your professionally landscaped, fenced in yard from your family room. Come see why you will want to call this location home!
Property Specifics
| Single Family | |
| — | |
| Step Ranch | |
| 1966 | |
| None | |
| RAISED RANCH WALK-OUT | |
| No | |
| 0.19 |
| Cook | |
| — | |
| 0 / Not Applicable | |
| None | |
| Lake Michigan | |
| Public Sewer | |
| 10656120 | |
| 08143070010000 |
Nearby Schools
| NAME: | DISTRICT: | DISTANCE: | |
|---|---|---|---|
|
Grade School
Robert Frost Elementary School |
59 | — | |
|
Middle School
Friendship Junior High School |
59 | Not in DB | |
|
High School
Prospect High School |
214 | Not in DB | |
Property History
| DATE: | EVENT: | PRICE: | SOURCE: |
|---|---|---|---|
| 9 Jul, 2012 | Sold | $245,000 | MRED MLS |
| 22 May, 2012 | Under contract | $249,900 | MRED MLS |
| — | Last price change | $254,900 | MRED MLS |
| 5 Mar, 2012 | Listed for sale | $274,900 | MRED MLS |
| 30 Jun, 2020 | Sold | $318,000 | MRED MLS |
| 21 May, 2020 | Under contract | $325,000 | MRED MLS |
| 19 May, 2020 | Listed for sale | $325,000 | MRED MLS |
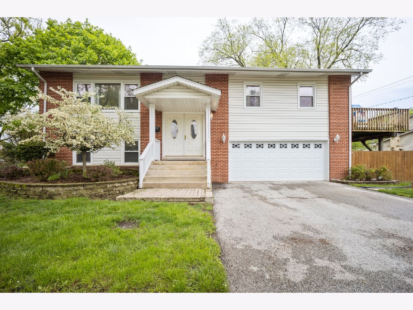
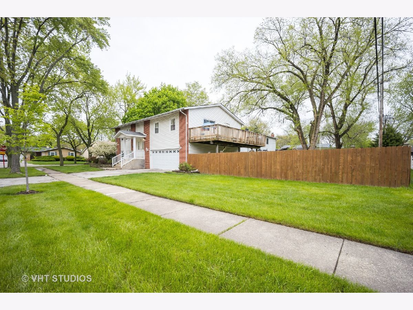
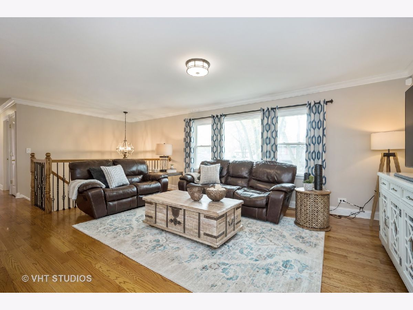
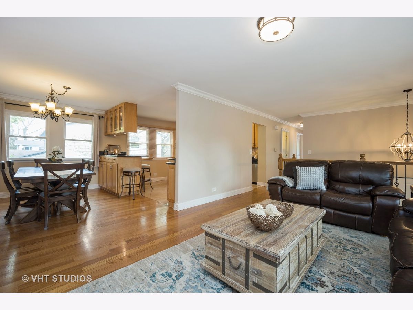
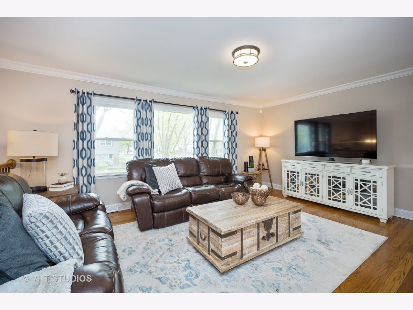
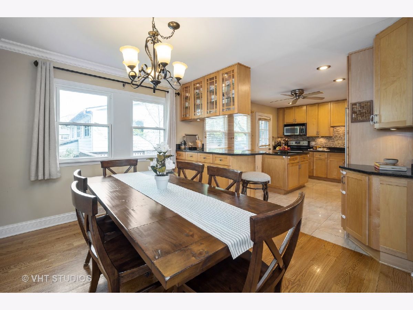
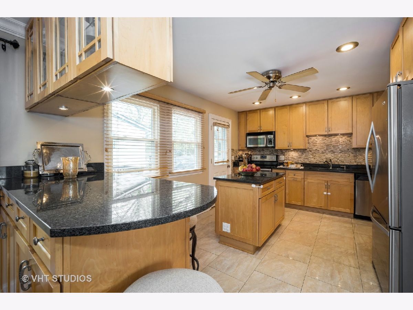
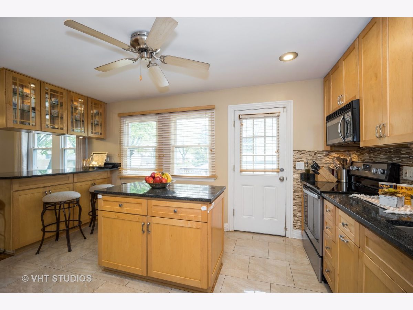
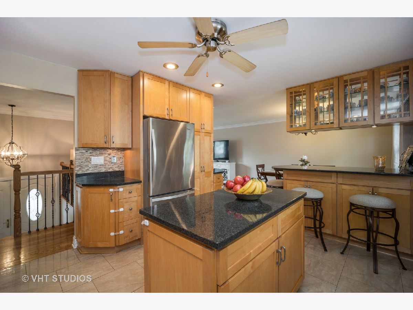
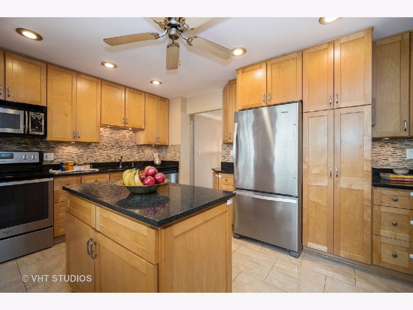
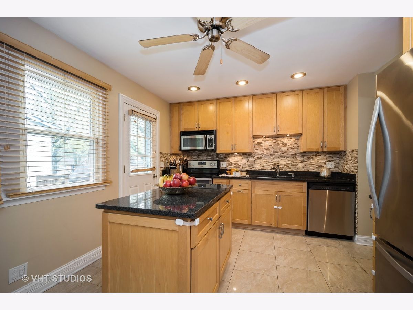
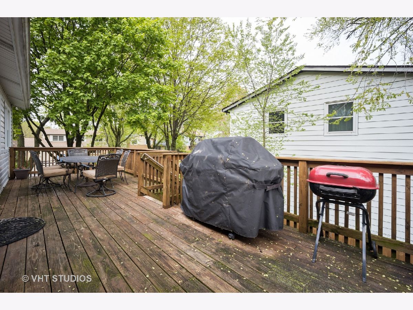
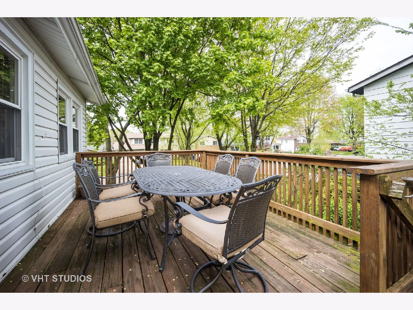
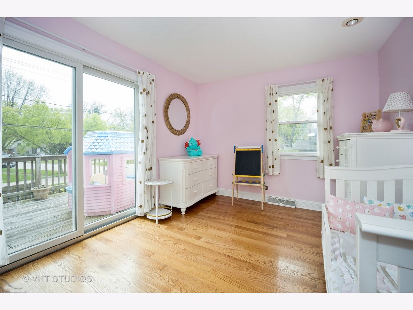
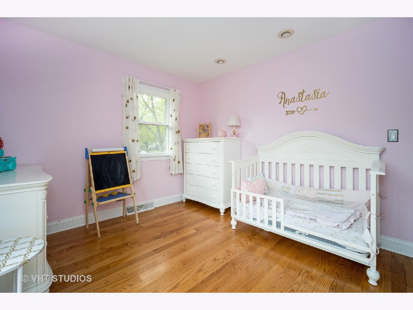
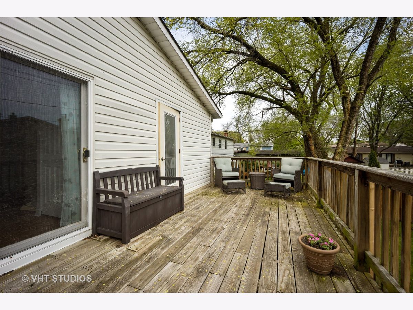
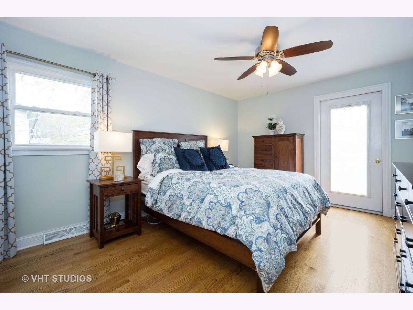
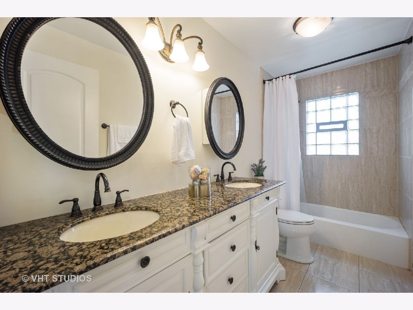
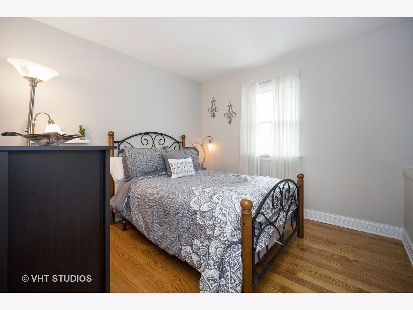
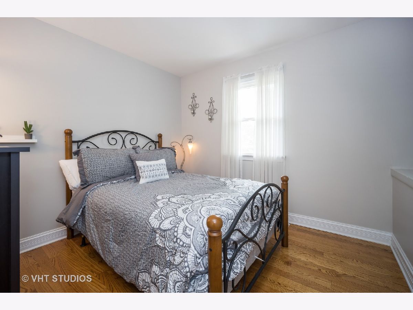
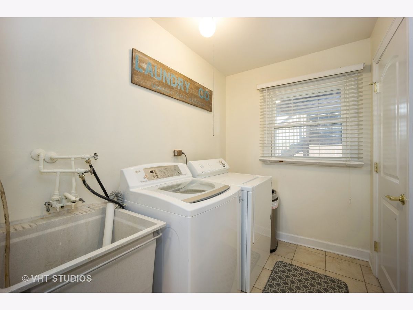
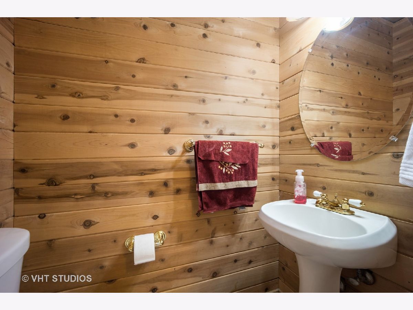
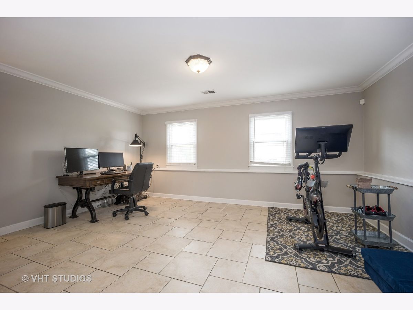
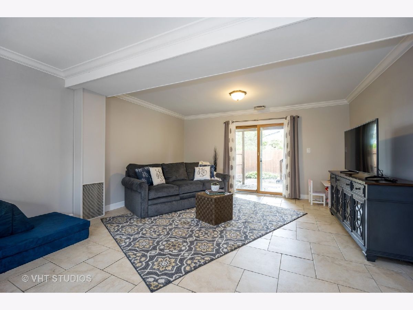
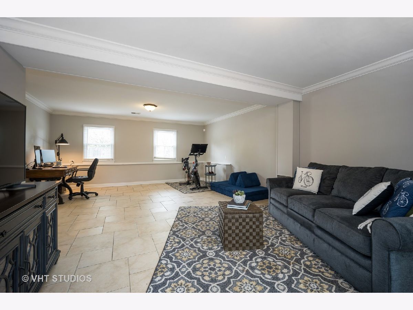
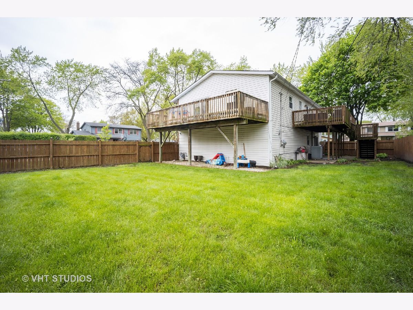
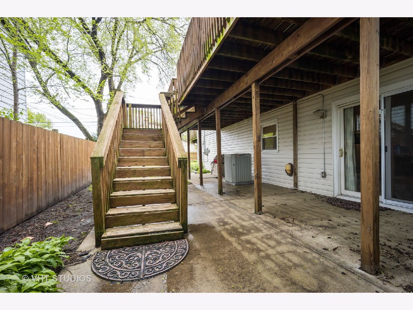
Room Specifics
Total Bedrooms: 3
Bedrooms Above Ground: 3
Bedrooms Below Ground: 0
Dimensions: —
Floor Type: Hardwood
Dimensions: —
Floor Type: Hardwood
Full Bathrooms: 2
Bathroom Amenities: Double Sink
Bathroom in Basement: —
Rooms: No additional rooms
Basement Description: None
Other Specifics
| 2 | |
| — | |
| Asphalt | |
| Deck, Patio | |
| Corner Lot,Fenced Yard | |
| 70 X 120 | |
| — | |
| — | |
| Hardwood Floors | |
| Range, Microwave, Dishwasher, Refrigerator, Washer, Dryer, Stainless Steel Appliance(s) | |
| Not in DB | |
| Street Paved | |
| — | |
| — | |
| — |
Tax History
| Year | Property Taxes |
|---|---|
| 2012 | $6,327 |
| 2020 | $7,154 |
Contact Agent
Nearby Similar Homes
Nearby Sold Comparables
Contact Agent
Listing Provided By
Jameson Sotheby's International Realty








