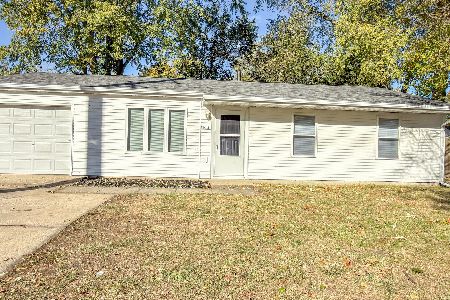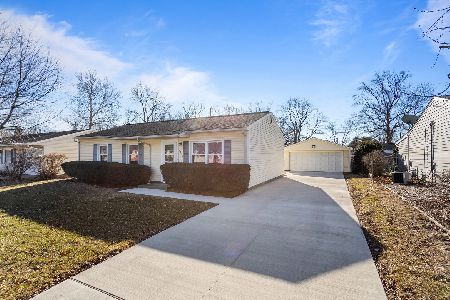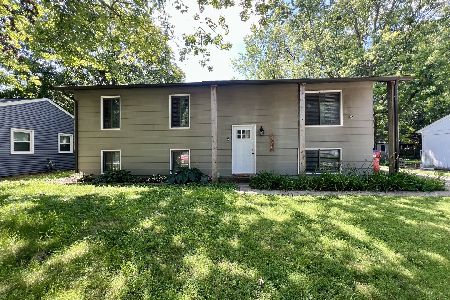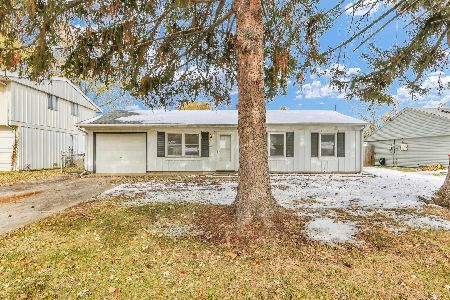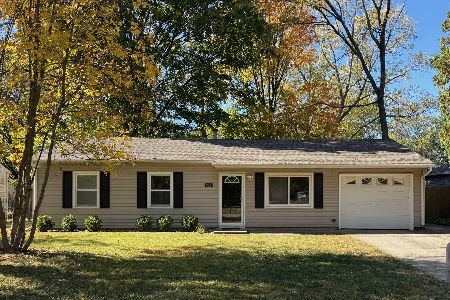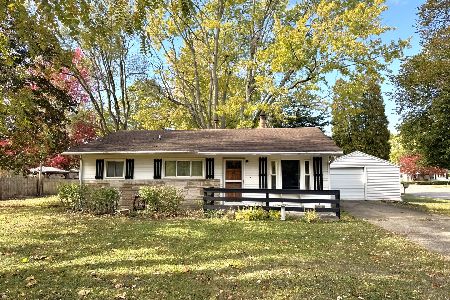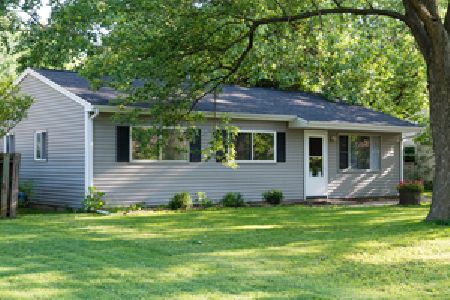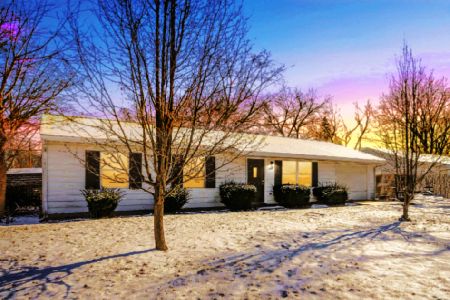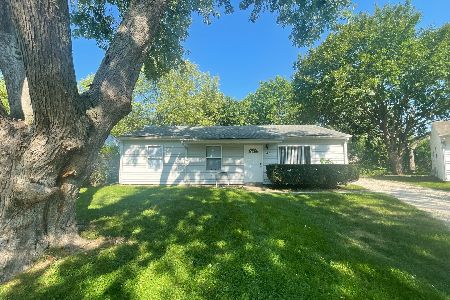1507 Centennial Drive, Champaign, Illinois 61821
$124,500
|
Sold
|
|
| Status: | Closed |
| Sqft: | 1,325 |
| Cost/Sqft: | $94 |
| Beds: | 3 |
| Baths: | 1 |
| Year Built: | 1961 |
| Property Taxes: | $2,309 |
| Days On Market: | 2413 |
| Lot Size: | 0,16 |
Description
TOP NOTCH, QUALITY REMODEL! Fantastic, updated ranch updated exactly the way you would have done it. Completely renovated bath, down to the studs! Freshly painted in current grey/white & espresso colors & decor. New 6 panel interior doors & stainless hardware, white chunky baseboard trim. Brand new soft, thick carpet, upscale Shaw vinyl plank flooring, new light/plumbing fixtures. Kitchen with table space by the sliding patio door, lots of oak cabinets, & counter space. New stainless oven, chandelier, sink, faucet & counter tops. Convenient laundry behind pocket door next to kitchen. New roof, newer siding, repl. windows & garage door. Oversized, corner lot with mature trees, fenced back yard, deck & garden shed w/cement floor. Great location close to Centennial Park, Sholem Pool & Prairie Farm. Just when you thought that you weren't going to find the perfect house in time...Move in before school starts. But hurry...this one is not going to last!
Property Specifics
| Single Family | |
| — | |
| Ranch | |
| 1961 | |
| None | |
| — | |
| No | |
| 0.16 |
| Champaign | |
| — | |
| 0 / Not Applicable | |
| None | |
| Public | |
| Public Sewer | |
| 10433475 | |
| 442015356019 |
Nearby Schools
| NAME: | DISTRICT: | DISTANCE: | |
|---|---|---|---|
|
Grade School
Unit 4 Of Choice |
4 | — | |
|
Middle School
Champaign/middle Call Unit 4 351 |
4 | Not in DB | |
|
High School
Centennial High School |
4 | Not in DB | |
Property History
| DATE: | EVENT: | PRICE: | SOURCE: |
|---|---|---|---|
| 31 Jul, 2019 | Sold | $124,500 | MRED MLS |
| 29 Jun, 2019 | Under contract | $124,500 | MRED MLS |
| 28 Jun, 2019 | Listed for sale | $124,500 | MRED MLS |
Room Specifics
Total Bedrooms: 3
Bedrooms Above Ground: 3
Bedrooms Below Ground: 0
Dimensions: —
Floor Type: Carpet
Dimensions: —
Floor Type: Carpet
Full Bathrooms: 1
Bathroom Amenities: —
Bathroom in Basement: 0
Rooms: No additional rooms
Basement Description: None
Other Specifics
| 1 | |
| — | |
| — | |
| — | |
| Corner Lot | |
| 75 X 100 | |
| — | |
| None | |
| Wood Laminate Floors, First Floor Bedroom, First Floor Laundry, First Floor Full Bath | |
| — | |
| Not in DB | |
| Street Paved | |
| — | |
| — | |
| — |
Tax History
| Year | Property Taxes |
|---|---|
| 2019 | $2,309 |
Contact Agent
Nearby Similar Homes
Nearby Sold Comparables
Contact Agent
Listing Provided By
RE/MAX REALTY ASSOCIATES-CHA

