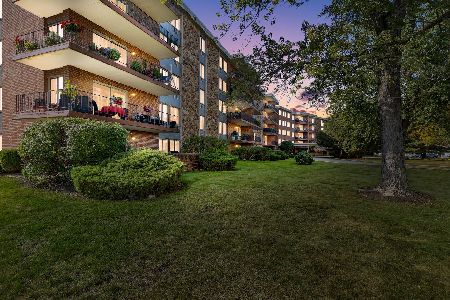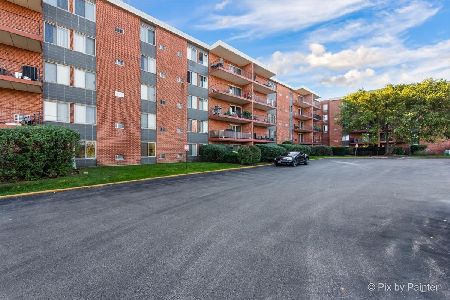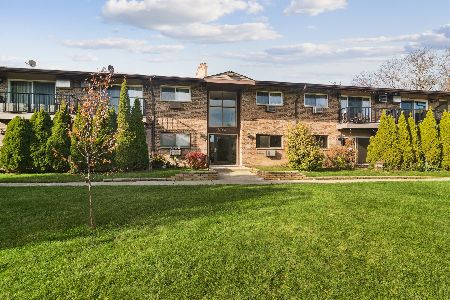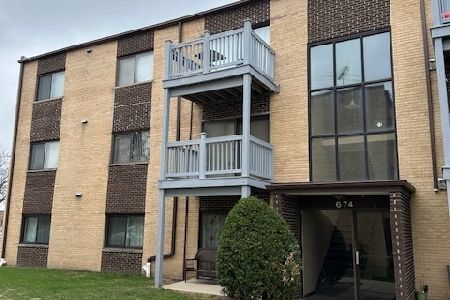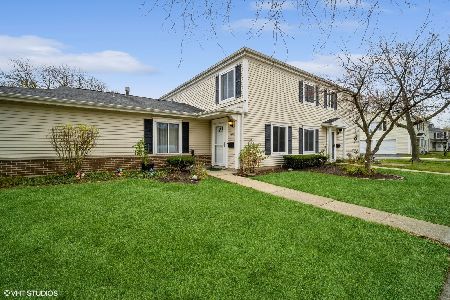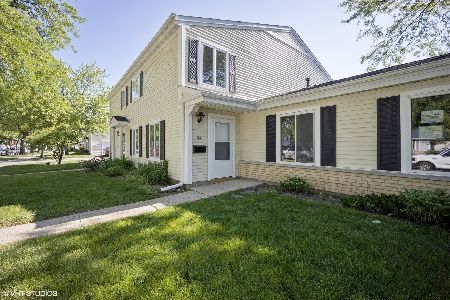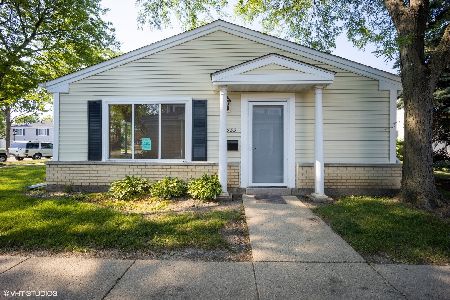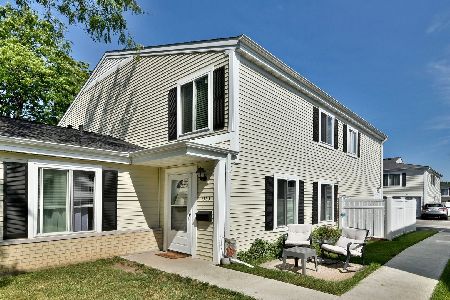1507 Cove Drive, Prospect Heights, Illinois 60070
$159,000
|
Sold
|
|
| Status: | Closed |
| Sqft: | 0 |
| Cost/Sqft: | — |
| Beds: | 2 |
| Baths: | 1 |
| Year Built: | 1970 |
| Property Taxes: | $2,885 |
| Days On Market: | 1522 |
| Lot Size: | 0,00 |
Description
Is your rent is $1400 per month (or more)? Then you should be looking here! Popular 2Story layout with open floor plan featuring kitchen pass-thru to living room. Dining room has sunny western lawn view. Remodeled kitchen with rich wood cabinetry, stainless sink, dishwasher, disposal, gas stove. Master suite has walk-in closet with custom organizers. Updated ceramic tile bath with tub-shower. Furnace (2011) and central air conditioner (2020). Full size washer and dryer. Updated Attic insulation to R-49. (think lower energy bills!) Single car garage parking with automatic opener, secure storage + designated parking space in front of garage. Easy access to homeowners pool and playground/park areas. Great location for simple-in-and-out of Quincy Park Complex. Agent Owned. Close to nature/hiking trails, parks, popular restaurants, and Executive Airport! Commuter friendly Metra Train Station only 1 mile away. Lake Michigan beaches only a 20 minutes drive! Great alternative to Glenview/Northbrook. Allstate Ins Campus is convenient. Own your townhome with a monthly payment less than rent! Let's show you how!
Property Specifics
| Condos/Townhomes | |
| 2 | |
| — | |
| 1970 | |
| None | |
| 2STORY | |
| No | |
| — |
| Cook | |
| Quincy Park | |
| 210 / Monthly | |
| Insurance,Pool,Exterior Maintenance,Lawn Care,Scavenger,Snow Removal | |
| Lake Michigan,Private | |
| Public Sewer | |
| 11249854 | |
| 03241020131371 |
Nearby Schools
| NAME: | DISTRICT: | DISTANCE: | |
|---|---|---|---|
|
Grade School
Robert Frost Elementary School |
21 | — | |
|
Middle School
Oliver W Holmes Middle School |
21 | Not in DB | |
|
High School
Wheeling High School |
214 | Not in DB | |
Property History
| DATE: | EVENT: | PRICE: | SOURCE: |
|---|---|---|---|
| 1 Nov, 2021 | Sold | $159,000 | MRED MLS |
| 21 Oct, 2021 | Under contract | $166,900 | MRED MLS |
| 19 Oct, 2021 | Listed for sale | $166,900 | MRED MLS |
| 19 Dec, 2024 | Sold | $220,000 | MRED MLS |
| 19 Nov, 2024 | Under contract | $228,000 | MRED MLS |
| 5 Nov, 2024 | Listed for sale | $228,000 | MRED MLS |
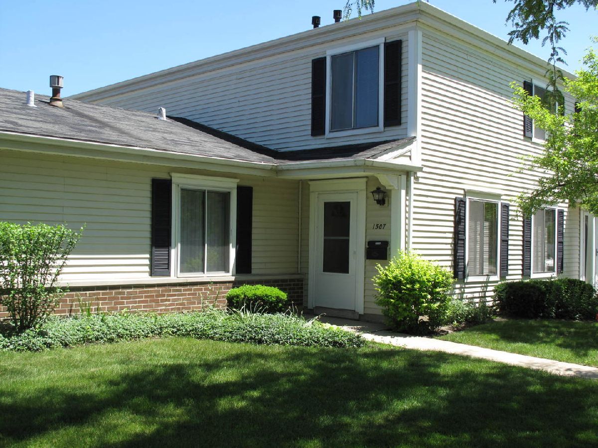
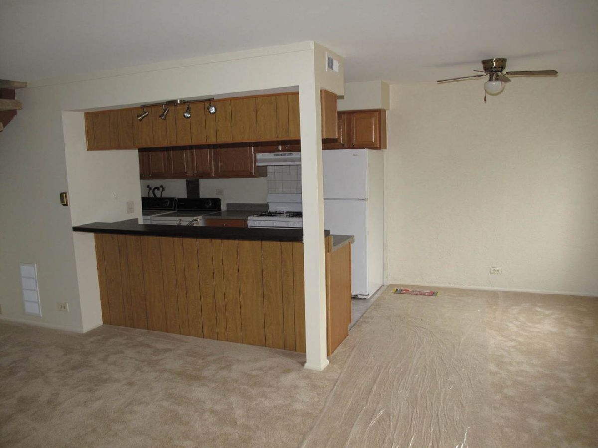
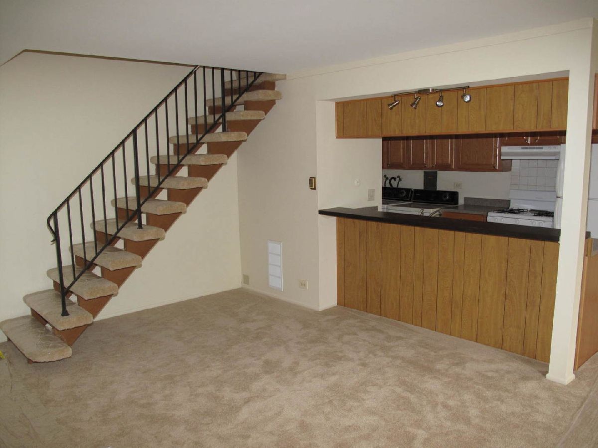
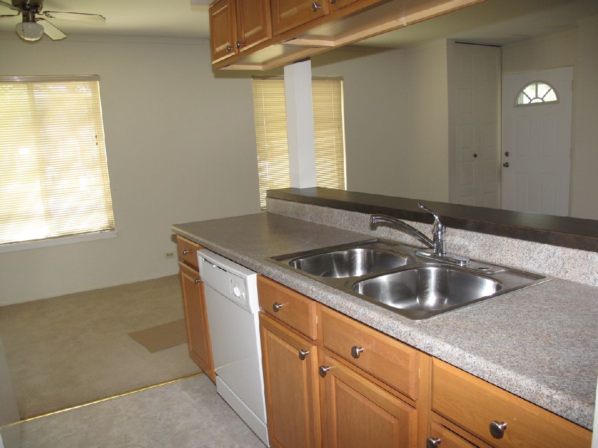
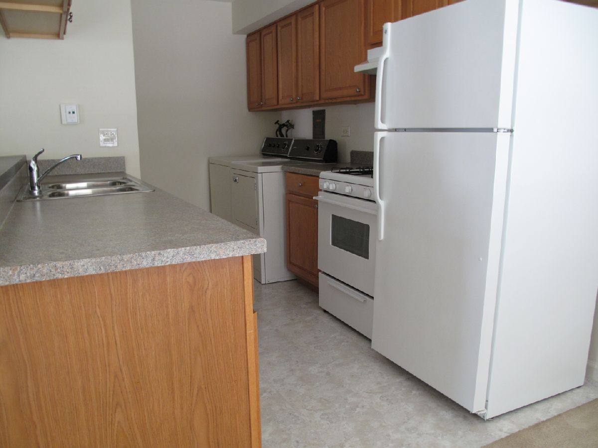
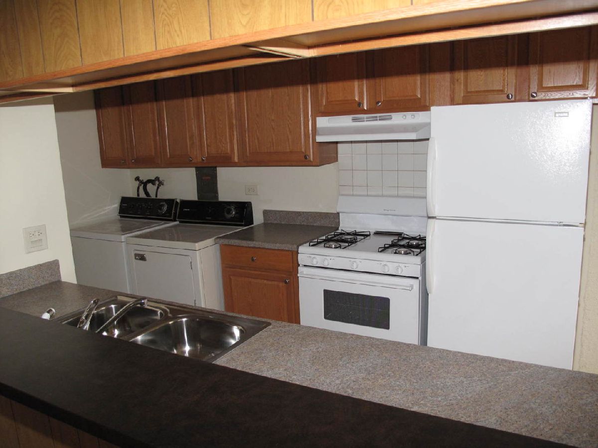
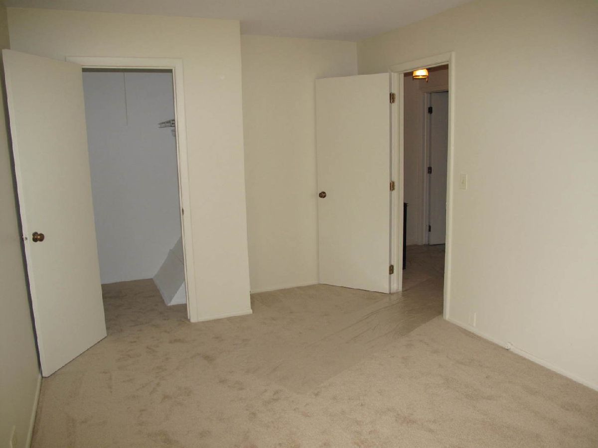
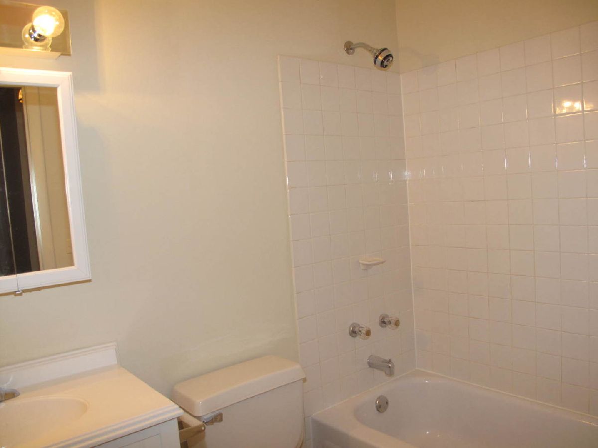
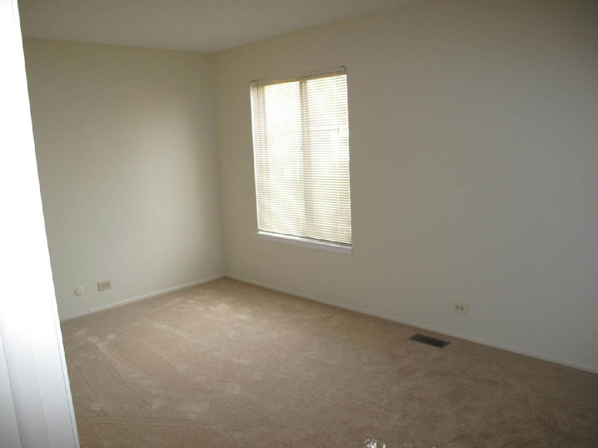
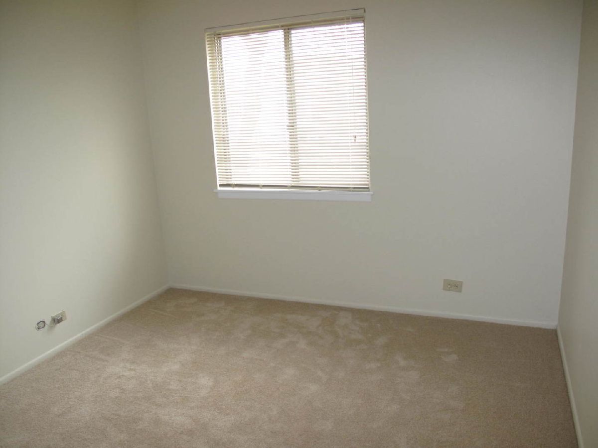
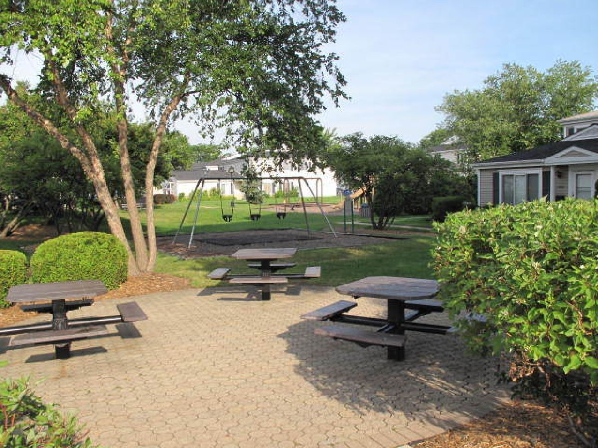
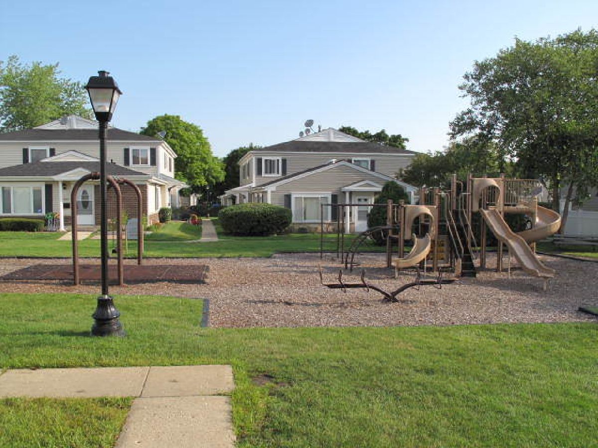
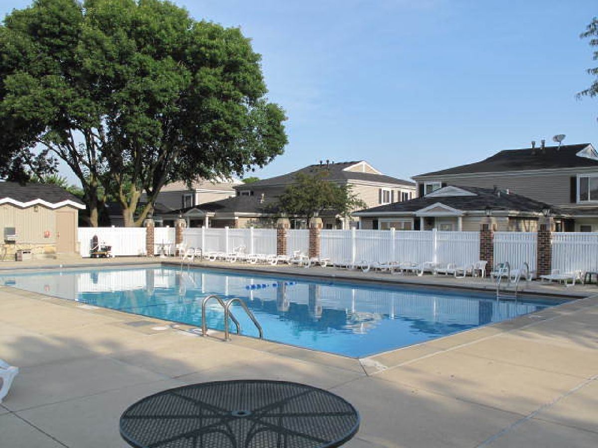
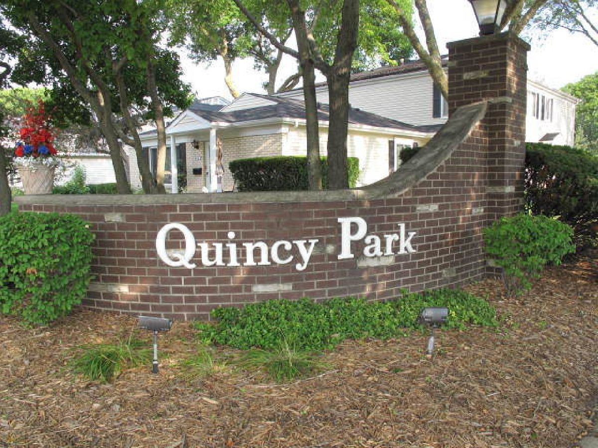
Room Specifics
Total Bedrooms: 2
Bedrooms Above Ground: 2
Bedrooms Below Ground: 0
Dimensions: —
Floor Type: Carpet
Full Bathrooms: 1
Bathroom Amenities: —
Bathroom in Basement: 0
Rooms: No additional rooms
Basement Description: None
Other Specifics
| 1 | |
| — | |
| Asphalt | |
| Storms/Screens, Cable Access | |
| Common Grounds,Cul-De-Sac,Sidewalks,Streetlights | |
| COMMON | |
| — | |
| None | |
| First Floor Laundry, Laundry Hook-Up in Unit, Storage, Walk-In Closet(s), Open Floorplan, Some Carpeting, Dining Combo, Drapes/Blinds, Some Storm Doors | |
| Range, Dishwasher, Refrigerator, Washer, Dryer, Disposal, Range Hood, Gas Cooktop, Gas Oven | |
| Not in DB | |
| — | |
| — | |
| Storage, On Site Manager/Engineer, Park, Pool, Ceiling Fan, In Ground Pool, Private Laundry Hkup | |
| — |
Tax History
| Year | Property Taxes |
|---|---|
| 2021 | $2,885 |
| 2024 | $4,367 |
Contact Agent
Nearby Similar Homes
Nearby Sold Comparables
Contact Agent
Listing Provided By
Homesmart Connect LLC

