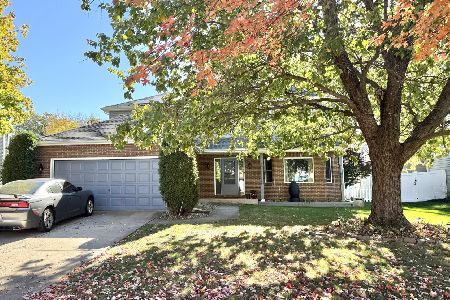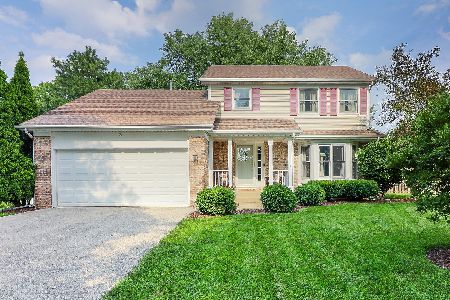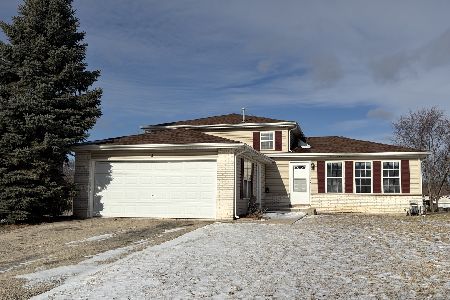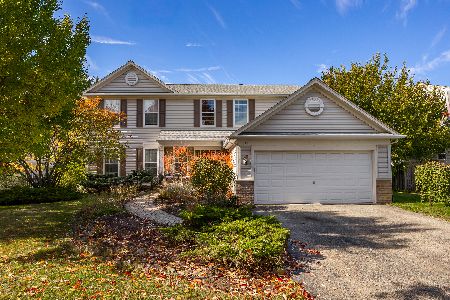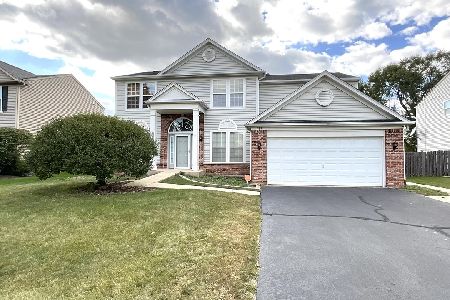1507 Firethorn Street, Bolingbrook, Illinois 60490
$360,000
|
Sold
|
|
| Status: | Closed |
| Sqft: | 2,900 |
| Cost/Sqft: | $126 |
| Beds: | 4 |
| Baths: | 3 |
| Year Built: | 2003 |
| Property Taxes: | $13,222 |
| Days On Market: | 1944 |
| Lot Size: | 0,20 |
Description
Exceptional "LaFayette" Model in Augusta Village Beautifully Maintained By Original Owners! Dramatic Two Story Foyer w Turned Staircase Shows Like a Model! Gleaming Hardwood Foyer, Den, Kitchen+Dining Rm flrs. Custom White Wainscott +Crown Moldings, White Six Panel Doors & White Trim Throughout. Nine Foot Ceilings on 1st Floor, Upgraded Beautiful 42' Natural Cherry Kitchen Cabinetry w/Corian Counters and New Slate Stainless Steel Kitchen Appliances, 7-2020! Spacious Dinnette, Stunning Family Rm w Fireplace w/Floor to Ceiling Wainscot. & Surround Sound System w/ Speakers Included! (TV & DVD player Not Included) Dramatic Master Suite w Tray Ceiling+Sitting Area + Large Private Luxury Bath w/Dual Vanities w Knee Space, Large Soaker Tub+Separate Shower w Private Commode. First Floor Den w/ Double Glass French Doors. Ugraded Carpet . 9' Full Basement, New Dimensional Roof 2019, New Central Air 2018, High Efficency HVAC. First Floor Laundry w/ Added Cabinetry & Sink. Large 3 Car Garage, Separate Utility Closet, Oversized Deep Lot w/2 Level Paver Patio. Tree Lined Lot w/Mature Trees & view of DuPage River Park. Great for Hiking, Dog Walking or Playing!
Property Specifics
| Single Family | |
| — | |
| Georgian | |
| 2003 | |
| Full | |
| LAFAYETTE | |
| No | |
| 0.2 |
| Will | |
| Augusta Village | |
| 343 / Annual | |
| None | |
| Lake Michigan,Public | |
| Public Sewer | |
| 10886826 | |
| 1202073010630000 |
Nearby Schools
| NAME: | DISTRICT: | DISTANCE: | |
|---|---|---|---|
|
Grade School
Pioneer Elementary School |
365U | — | |
|
Middle School
Brooks Middle School |
365U | Not in DB | |
|
High School
Bolingbrook High School |
365U | Not in DB | |
Property History
| DATE: | EVENT: | PRICE: | SOURCE: |
|---|---|---|---|
| 30 Nov, 2020 | Sold | $360,000 | MRED MLS |
| 6 Oct, 2020 | Under contract | $365,000 | MRED MLS |
| 30 Sep, 2020 | Listed for sale | $365,000 | MRED MLS |
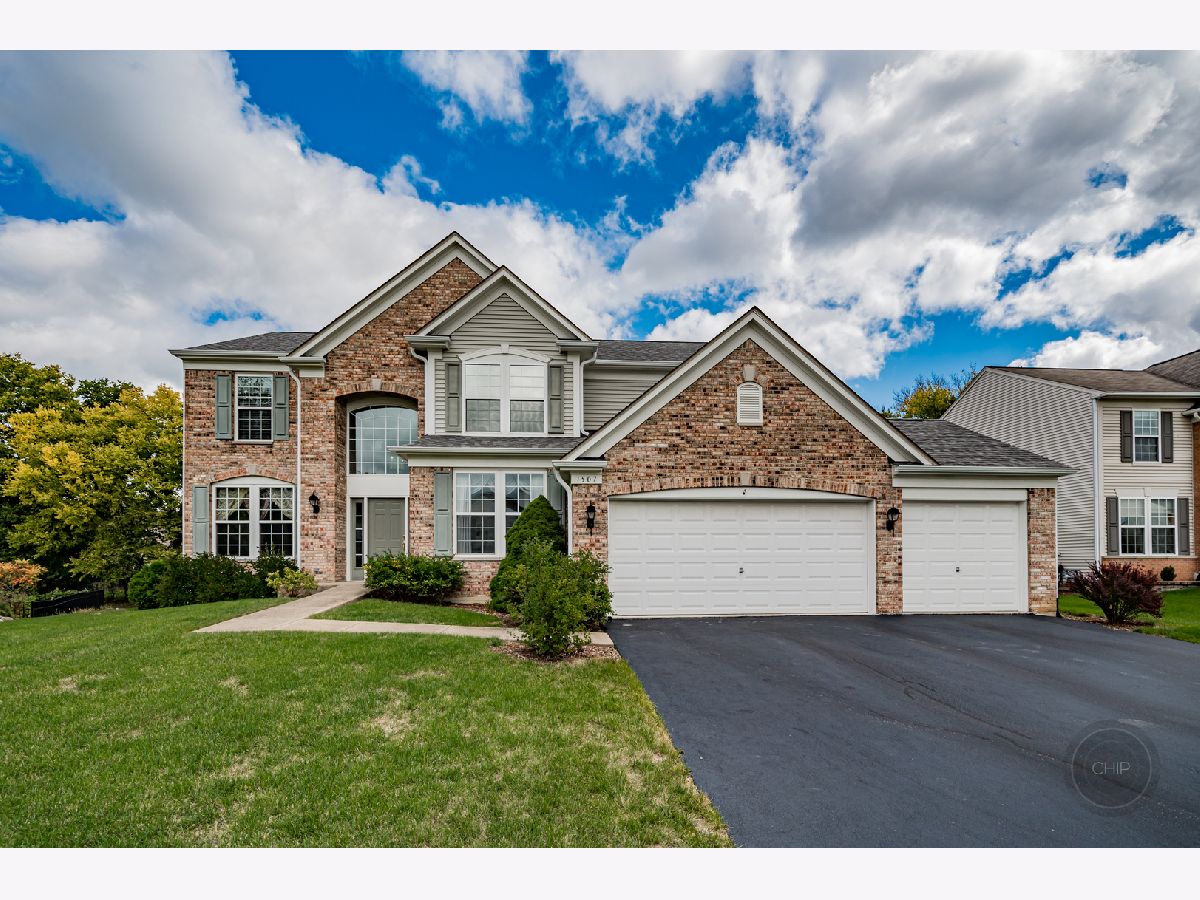
Room Specifics
Total Bedrooms: 4
Bedrooms Above Ground: 4
Bedrooms Below Ground: 0
Dimensions: —
Floor Type: Carpet
Dimensions: —
Floor Type: Carpet
Dimensions: —
Floor Type: Carpet
Full Bathrooms: 3
Bathroom Amenities: Separate Shower,Double Sink
Bathroom in Basement: 0
Rooms: Breakfast Room,Den
Basement Description: Unfinished
Other Specifics
| 3 | |
| Concrete Perimeter | |
| Asphalt | |
| Patio | |
| Landscaped,Sidewalks,Streetlights | |
| 66X135X117X156 | |
| Unfinished | |
| Full | |
| Hardwood Floors, First Floor Laundry, Walk-In Closet(s), Ceiling - 9 Foot, Ceilings - 9 Foot, Coffered Ceiling(s), Some Carpeting, Special Millwork, Some Wood Floors, Separate Dining Room | |
| Range, Microwave, Dishwasher, Refrigerator, Washer, Dryer, Disposal | |
| Not in DB | |
| Sidewalks, Street Lights, Street Paved | |
| — | |
| — | |
| Wood Burning, Gas Starter |
Tax History
| Year | Property Taxes |
|---|---|
| 2020 | $13,222 |
Contact Agent
Nearby Similar Homes
Nearby Sold Comparables
Contact Agent
Listing Provided By
Little Realty

