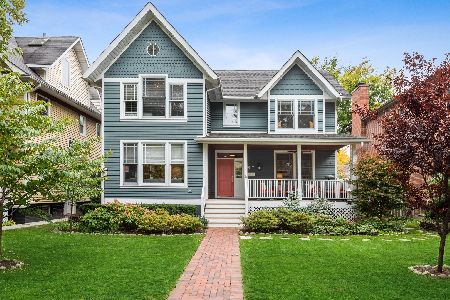1507 Forest Avenue, Wilmette, Illinois 60091
$1,365,000
|
Sold
|
|
| Status: | Closed |
| Sqft: | 0 |
| Cost/Sqft: | — |
| Beds: | 5 |
| Baths: | 6 |
| Year Built: | 2008 |
| Property Taxes: | $9,228 |
| Days On Market: | 5451 |
| Lot Size: | 0,18 |
Description
JUST LISTED! Fabulously designed & beautifully decorated custom home (2008) with truly exquisite finishes throughout. Sophisticated gourmet cook's kitchen w/breakfast room & adjoining family room. 5BR/4BA upstairs including terrific master suite w/spa bath. Essential mudroom & 2nd floor laundry. High ceilings, hardwood floors, custom moldings. Spectacular LL w/recreation room, 6th BR & BA, kitchen and exercise room.
Property Specifics
| Single Family | |
| — | |
| Traditional | |
| 2008 | |
| Full | |
| — | |
| No | |
| 0.18 |
| Cook | |
| — | |
| 0 / Not Applicable | |
| None | |
| Lake Michigan,Public | |
| Public Sewer | |
| 07730653 | |
| 05284240090000 |
Nearby Schools
| NAME: | DISTRICT: | DISTANCE: | |
|---|---|---|---|
|
Grade School
Mckenzie Elementary School |
39 | — | |
|
Middle School
Wilmette Junior High School |
39 | Not in DB | |
|
High School
New Trier Twp H.s. Northfield/wi |
203 | Not in DB | |
Property History
| DATE: | EVENT: | PRICE: | SOURCE: |
|---|---|---|---|
| 13 Oct, 2008 | Sold | $1,440,000 | MRED MLS |
| 20 Jun, 2008 | Under contract | $1,493,500 | MRED MLS |
| — | Last price change | $1,459,000 | MRED MLS |
| 16 Feb, 2008 | Listed for sale | $1,459,000 | MRED MLS |
| 15 Jun, 2011 | Sold | $1,365,000 | MRED MLS |
| 21 Mar, 2011 | Under contract | $1,429,000 | MRED MLS |
| 13 Feb, 2011 | Listed for sale | $1,429,000 | MRED MLS |
| 18 Apr, 2018 | Sold | $1,555,000 | MRED MLS |
| 7 Feb, 2018 | Under contract | $1,575,000 | MRED MLS |
| 7 Feb, 2018 | Listed for sale | $1,575,000 | MRED MLS |
Room Specifics
Total Bedrooms: 6
Bedrooms Above Ground: 5
Bedrooms Below Ground: 1
Dimensions: —
Floor Type: Hardwood
Dimensions: —
Floor Type: Hardwood
Dimensions: —
Floor Type: Hardwood
Dimensions: —
Floor Type: —
Dimensions: —
Floor Type: —
Full Bathrooms: 6
Bathroom Amenities: Whirlpool,Separate Shower,Double Sink
Bathroom in Basement: 1
Rooms: Bedroom 5,Bedroom 6,Breakfast Room,Exercise Room,Recreation Room,Study
Basement Description: Finished
Other Specifics
| 2 | |
| Concrete Perimeter | |
| — | |
| Deck | |
| — | |
| 50 X 162 | |
| — | |
| Full | |
| Vaulted/Cathedral Ceilings, Skylight(s), Bar-Dry, Hardwood Floors, Heated Floors, Second Floor Laundry | |
| Range, Microwave, Dishwasher, Refrigerator, Disposal | |
| Not in DB | |
| Sidewalks, Street Lights, Street Paved | |
| — | |
| — | |
| Wood Burning, Gas Starter |
Tax History
| Year | Property Taxes |
|---|---|
| 2008 | $8,202 |
| 2011 | $9,228 |
| 2018 | $31,844 |
Contact Agent
Nearby Similar Homes
Nearby Sold Comparables
Contact Agent
Listing Provided By
The Hudson Company









