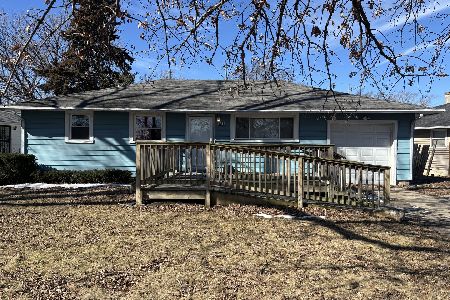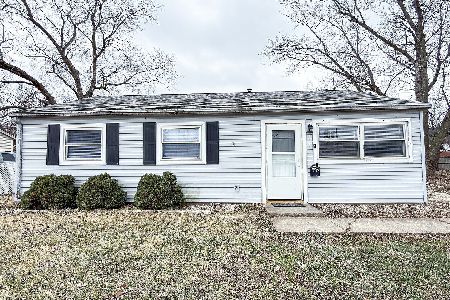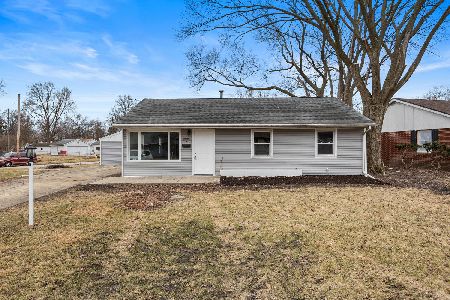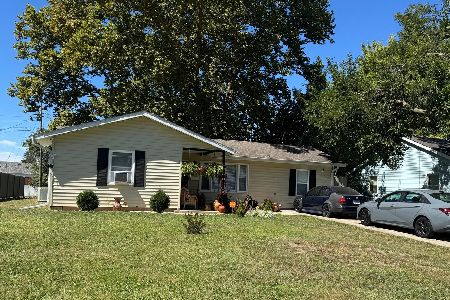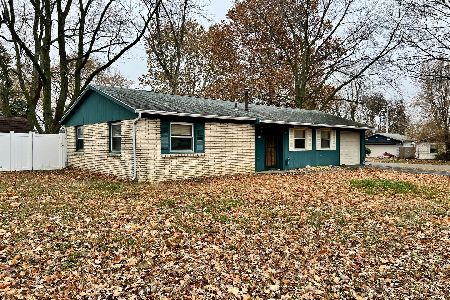1507 Honeysuckle Ln, Champaign, Illinois 61821
$80,500
|
Sold
|
|
| Status: | Closed |
| Sqft: | 1,260 |
| Cost/Sqft: | $67 |
| Beds: | 4 |
| Baths: | 2 |
| Year Built: | 1966 |
| Property Taxes: | $1,845 |
| Days On Market: | 4186 |
| Lot Size: | 0,00 |
Description
PRICE REDUCED!! All the major updates have been done! BRAND NEW FURNACE & A/C and a NEW ROOF & SIDING IN 2013. Not to mention this home also offers 4 bedrooms with one having its own half bath, a huge eat-in kitchen with wood laminate flooring, a detached 1 car garage that has a covered parking space and a separate hobby room or man cave AND all the appliances stay including the washer and dryer! There s also a mud room off the kitchen for added storage and space. Dog kennel located behind garage as well. Sellers love their home and neighbors but have to relocate for work. 2 blocks to Garden Hills Elementary school that is part of an international baccelaureate program with a curriculum that is internationally-minded, and inquiry-based.
Property Specifics
| Single Family | |
| — | |
| Ranch | |
| 1966 | |
| None | |
| — | |
| No | |
| — |
| Champaign | |
| Garden Hills | |
| — / — | |
| — | |
| Public | |
| Public Sewer | |
| 09438299 | |
| 412002177014 |
Nearby Schools
| NAME: | DISTRICT: | DISTANCE: | |
|---|---|---|---|
|
Grade School
Soc |
— | ||
|
Middle School
Call Unt 4 351-3701 |
Not in DB | ||
|
High School
Central |
Not in DB | ||
Property History
| DATE: | EVENT: | PRICE: | SOURCE: |
|---|---|---|---|
| 1 May, 2015 | Sold | $80,500 | MRED MLS |
| 14 Mar, 2015 | Under contract | $83,900 | MRED MLS |
| — | Last price change | $84,900 | MRED MLS |
| 15 Sep, 2014 | Listed for sale | $88,900 | MRED MLS |
Room Specifics
Total Bedrooms: 4
Bedrooms Above Ground: 4
Bedrooms Below Ground: 0
Dimensions: —
Floor Type: Carpet
Dimensions: —
Floor Type: Carpet
Dimensions: —
Floor Type: Carpet
Full Bathrooms: 2
Bathroom Amenities: —
Bathroom in Basement: —
Rooms: Walk In Closet
Basement Description: Slab
Other Specifics
| 1 | |
| — | |
| — | |
| Patio | |
| — | |
| 100X25X34X86X121 | |
| — | |
| — | |
| First Floor Bedroom | |
| Dryer, Range, Refrigerator, Washer | |
| Not in DB | |
| — | |
| — | |
| — | |
| — |
Tax History
| Year | Property Taxes |
|---|---|
| 2015 | $1,845 |
Contact Agent
Nearby Similar Homes
Contact Agent
Listing Provided By
Coldwell Banker The R.E. Group

